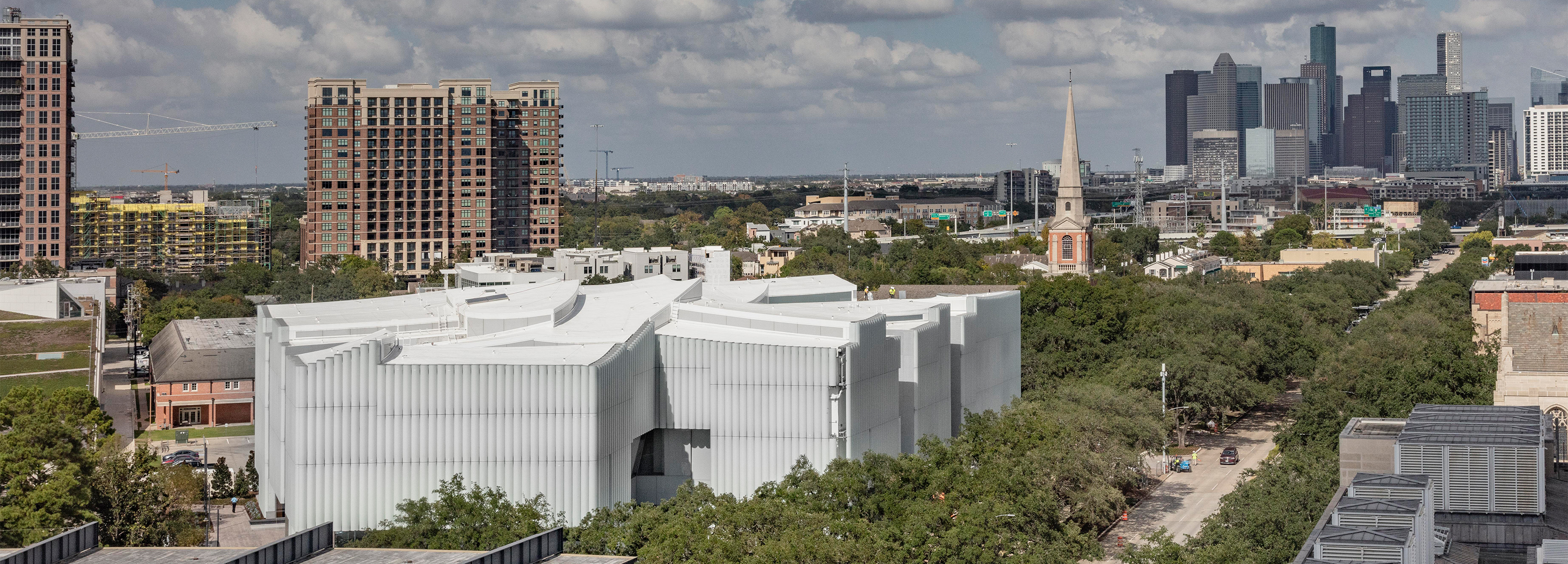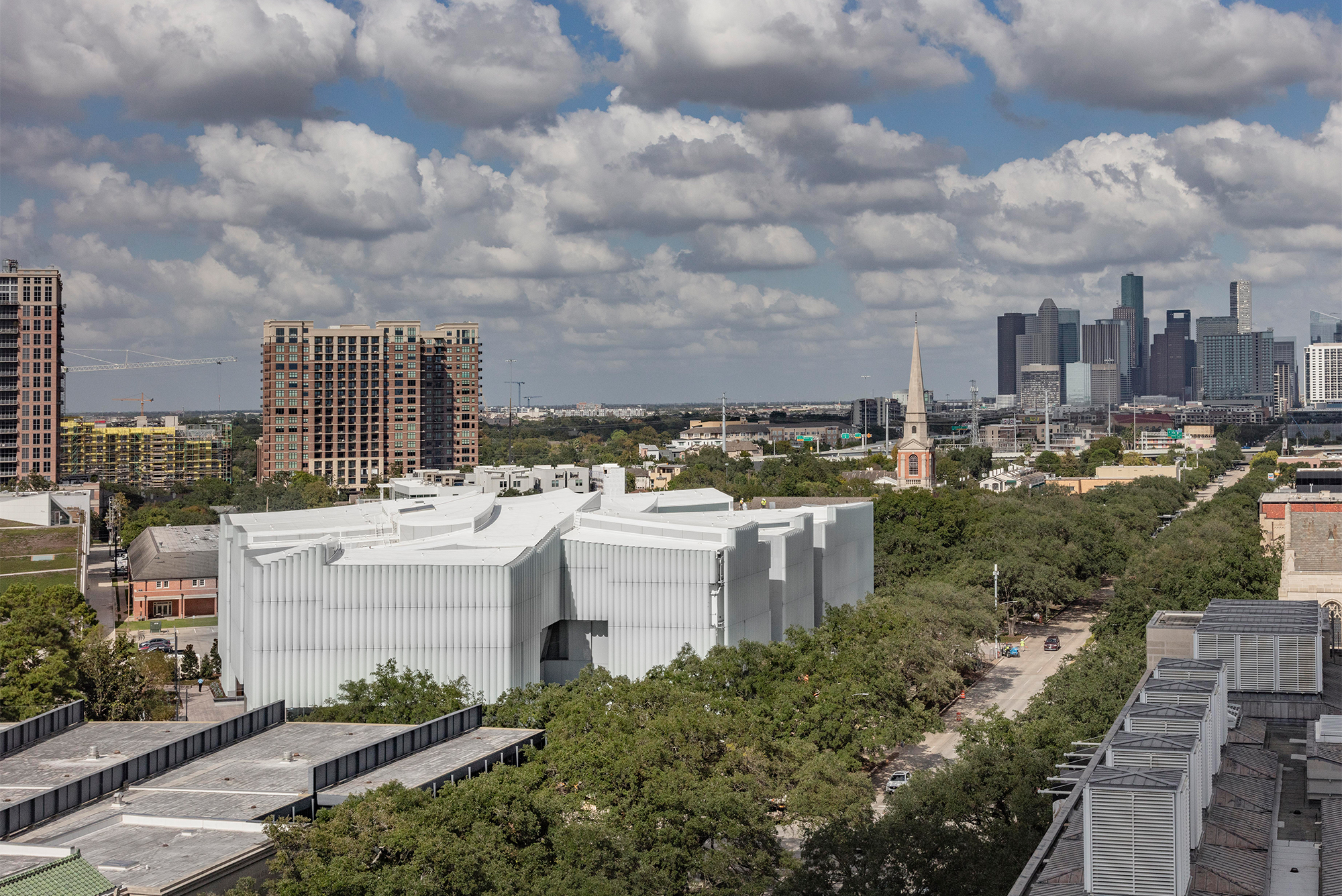A Cooling Cloak With the Look of Alabaster: Kinder Building, Museum of Fine Arts Houston

The Kinder Building, which was named for its donors Nancy and Rich Kinder, completes the ensemble of the Museum of Fine Arts in the Texan metropolis. Apart from the Glassell School of Art and the Cullen Sculpture Garden, which were designed by Holl in 2018, the group of structures includes two further exhibition buildings: the Law Building, which features a glass-and-steel addition by Mies van der Rohe, and the Beck Building, a massive stone building erected by Rafael Moneo in 2000.
The pellucid glass shell of the new building of reinforced concrete has the look of alabaster. It filters the daylight and creates diffuse, shadow-free, natural lighting for art of the 20th and 21st centuries. In seven different spots, cut-outs loosen the basic trapezoidal cubature. These cut-outs are designed as small gardens that connect the building with its surroundings. The largest garden, located at the southeast corner, marks the main entrance, where visitors enter the bright lobby. It extends up to the roof, where concave segments present irregular overlapping − it is said that the architect was inspired by the clouds in the sky above Texas. The 9,300 m2 of exhibition space are divided into 15 galleries; twelve of these are grouped around the atrium on two levels. Three further spaces are found on the ground floor. The spatial program encompasses a restaurant, a café and areas devoted to art handling, as well as a theatre with 215 seats.
The half-pipes that form the outer shell of the façade have a diameter of 76 cm. Due to the bend radii, machine manufacturing was not possible here; therefore, all 1,100 elements had to be produced using a sag-bending process. The approximately one-metre-deep hollow space between the outer façade acts as a cooling buffer: most of the sunshine is reflected by the satined, laminated safety glass, which has a low degree of transmission. The chimney effect of the glass pipes, which are open at the top and bottom, allows the absorbed heat to rise and not enter the building. This reduces the building’s influx of heat by 70%.
We feature this project in Detail 10.2021.
Further information:
Facade planning: Knippers Helbig Gartner
TGA-planning: Icor Consulting Engineers
Energy techniques: Transsolar
Light planning: L’Observatoire International

