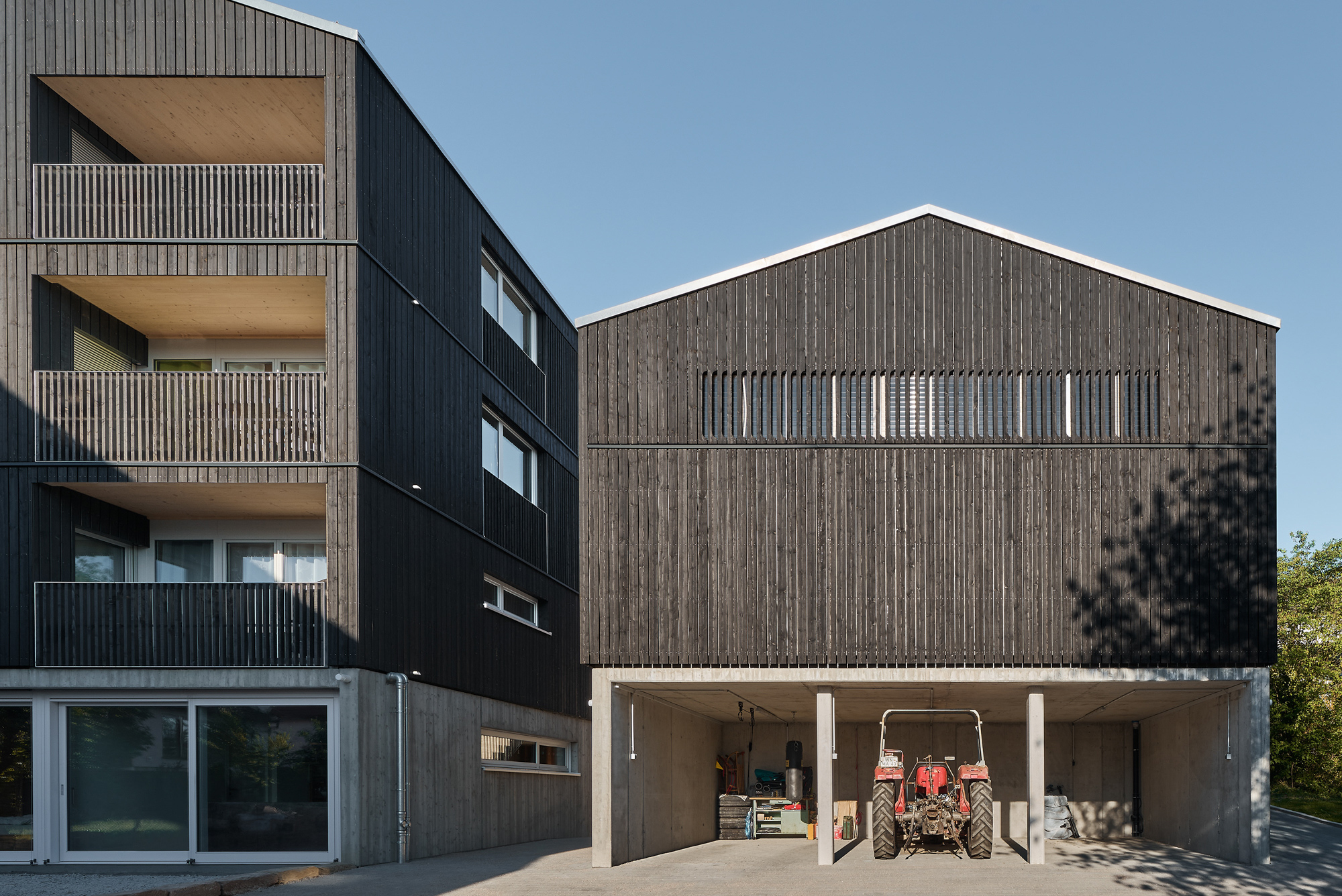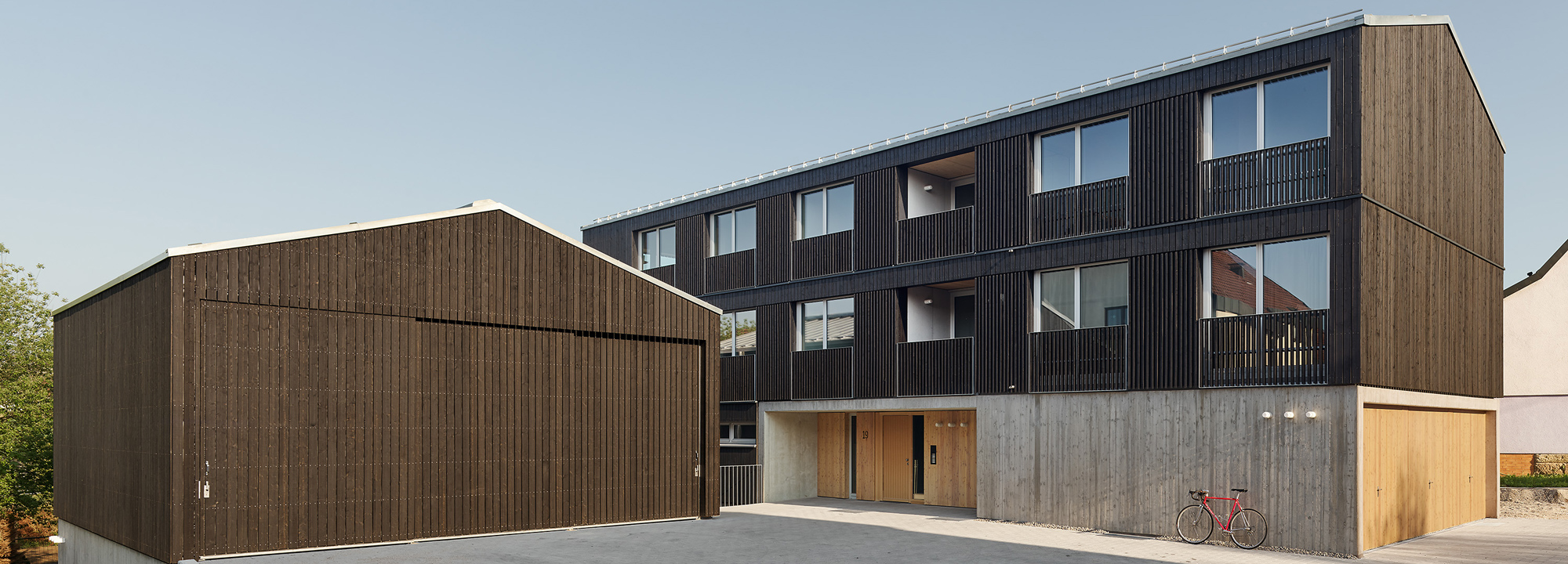An Investment in Sustainability: Residential and Utilitarian Building in Schwaikheim

Compact, energy-efficient, mixed-use: for years we learnt that this is how urban buildings of the future are meant to be. Seen in these terms, the solution that CAPE engineering office and the architects Schleicher Ragaller have come up with in Schwaikheim is a thoroughly urban complex, despite coming in a rural garb. The two buildings are located at the northern edge of the 10,000-inhabitant town, where agricultural uses have actually become a rarity over the past decades.
A residential building from the 1930s complete with stable and barn previously stood at the site. It was here that the heirs – a pair of siblings – wanted to create a varied mix of apartments while also retaining the former multi-functionality. The resulting two buildings stand on a connecting reinforced concrete base that overcomes the difference in level caused by the slope leading down to the adjoining garden in the west. The larger building contains six apartments of various sizes, including a barrier-free one on the ground floor, and a treble garage on the side along the street.
The garage and storage spaces of the carpentry business run by one of the clients are housed on the ground floor of the smaller, windowless building, while an open carport for his part-time farm work is positioned at the lower level at the back. All apartments have floor-to-ceiling windows facing the south and each has its own loggia. The basement of both buildings as well as the staircase and garage in the residential one are built of reinforced concrete with core-insulated outer walls, while the upper storeys are constructed of cross-laminated timber with highly-insulated facades in wood frame construction. The architects concealed the contrast of the concrete and wood by providing all façades the same vertical board cladding.
The highly insulated building skin and an air-to-water heat pump enable the residential building to meet the KfW Efficiency House Standard 55. Moreover, the roofing in standing seam titanium zinc is prepared for installation of a photovoltaic system capable of providing a great deal of the energy required for heating and hot water in future.
Further Information:
HLS-planning: JSP/Jürgen Schroth
Planning of electrics: Ludger Niermann
Building in timber: Carpent

