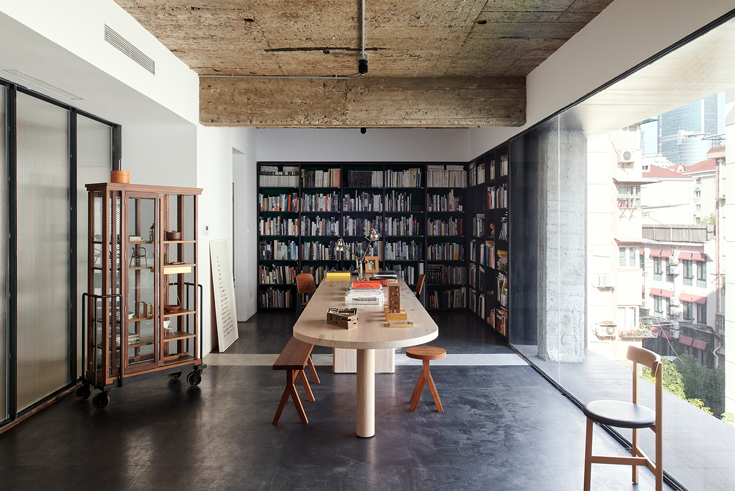Family Gathering: Office Conversion by Neri & Hu in Shanghai

Although the concept of “ugliness” is a relative one in the architecture world, a couple of years ago few designers would have seen anything attractive in the run-down concrete building formerly used by a local telecommunications company for offices and staff dormitories. And few would have predicted that one day the volume located in Shanghai’s Jing’an district would become the new home of Neri & Hu, one of China’s leading architectural design practices, and other design-related firms. Today Neri & Hu works on the second and third storey of the building, while Design Republic, a retail firm also established by Lyndon Neri and Rossana Hu in 2004 for designer objects and furniture, is to be found on the first floor. The ground floor is rented out to shops, a restaurant and an art gallery. A public co-working space and a mezzanine level containing a 90-square-metre multipurpose room are also located on the first floor.
The architects filled the building’s large windows with glass bricks to a large part and remade the respective lower portions into slightly projecting ribbon windows that run past façade abutments and openings. Intermediate parts of the outer walls have been given a grey rendering while the rounded outer walls and the partitions between loading bays once used for deliveries are now clad in glazed green tiles in the manner of Le Corbusier. On most of the skeleton structure inside the building, Neri & Hu went for an exposed finish, complementing it with lightweight partition walls in black steel and glass. While the two existing staircases are still the main means of circulation, the architects had cuts made in intermediate floors at a few chosen places for more vertical permeability – as between the second and third floors in order to create the space for a new central internal staircase that connects the two levels of the Neri & Hu practice.

