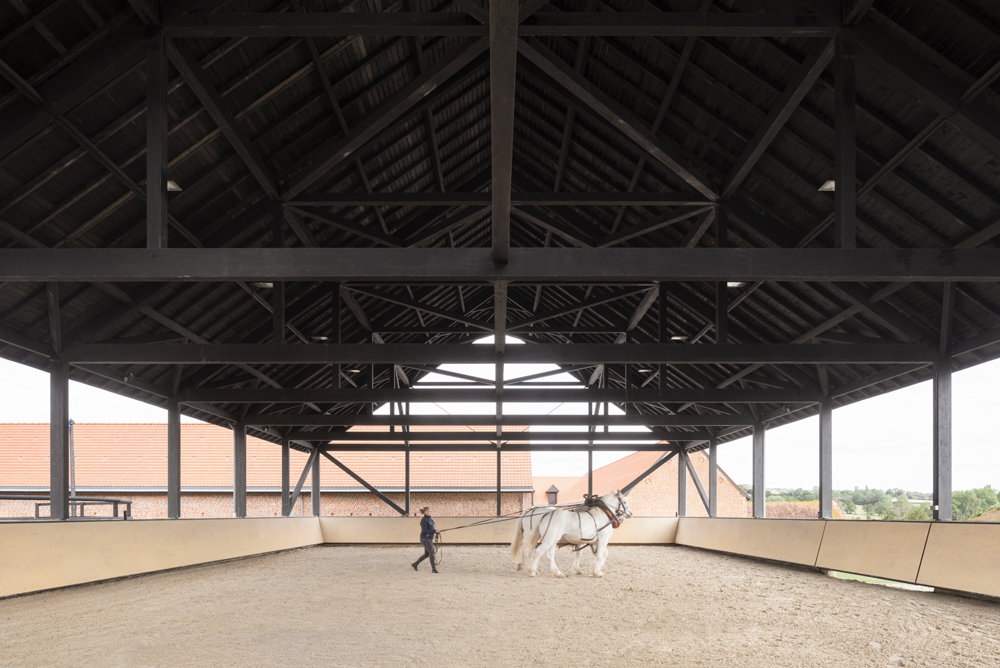Focused on People and Animals: Maison du Cheval Boulonnais by Joly & Loiret

The architects from the Joly & Loiret studio set themselves the challenge of breathing new life into an old post-office building on the outskirts of Samer, a commune in northern France. Repurposing the structure as a stud farm followed the studio’s guiding philosophy: “developing an architecture that rests on observation of the context and is environmentally compatible as well as culturally relevant.” The renovated and expanded Maison du cheval Boulonnais is simple and rustic, just as it uses traditional volumes, materials and construction systems in a contemporary language.
The post-office building in the north of France, which was erected in the 19th century, forms the starting point for the planning of the stud farm. Basing their design on the pre-existing typology of a four-sided yard with open corners, the planners have succeeded at restoring the charm of the brick ensemble while preserving the identity of the situation. With extensive use of local materials such as stone, wood and brick, the existing structure was modernized and expanded by the addition of further buildings. From now on, the ensemble will offer space devoted to the preservation of the Boulonnais horse as well as a tourism-related program to support the rural community.
In the quadrangular yard, various public and professional uses take place side by side. The building to the north is a showcase for the public and encompasses all the public uses, such as a restaurant and the reception area. The buildings to the south and east are devoted to horse-breeding. They accommodate the stalls, an ultrasound room and a riding arena. This complex, which runs parallel to the Avenue Henry Mory, is divided on the ground floor into a classroom and workshops. This is where visitors have the opportunity to gain insight into the fine art of horse-breeding. The upper storey is home to the living quarters, where residents can withdraw as needed. In the middle of this square-shaped unit there is the inner yard, whose centrality and blurry delimitation of interior and exterior space set life at the institution at centre stage. As a venue for encounters between people and animals, it forms the heart of the project.
Further Information:
TGA-Planning: AI Environnement
Civil engineers: Urbatec
Building assessment: Pastier
