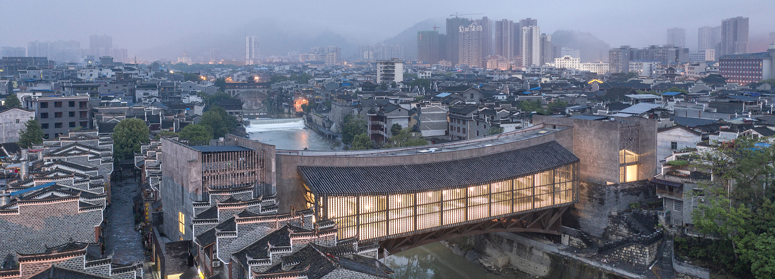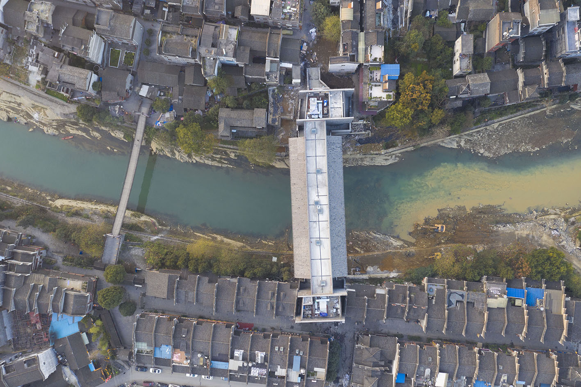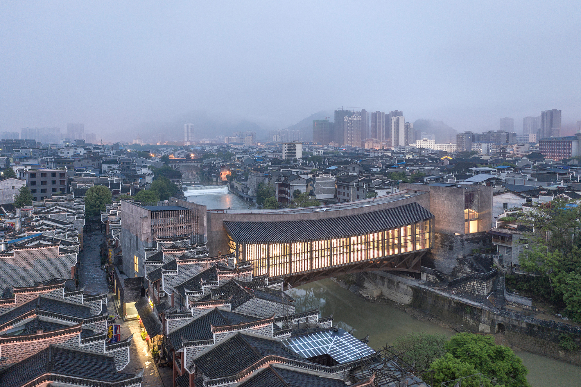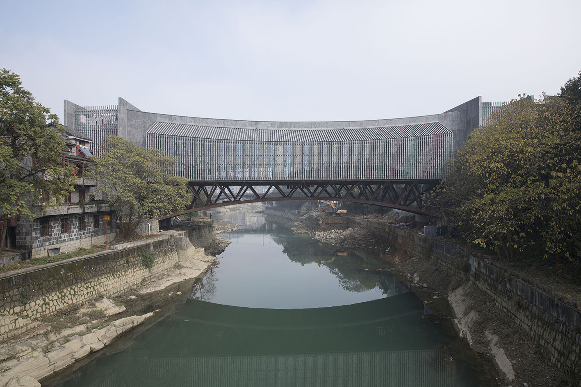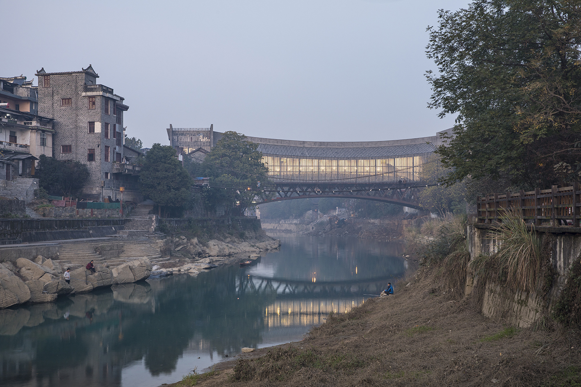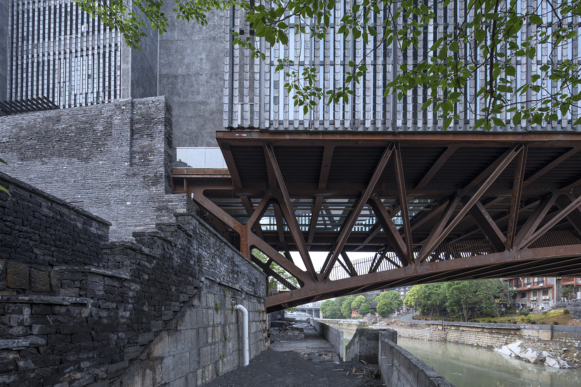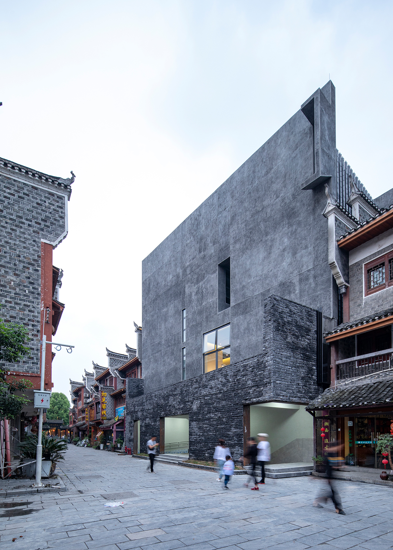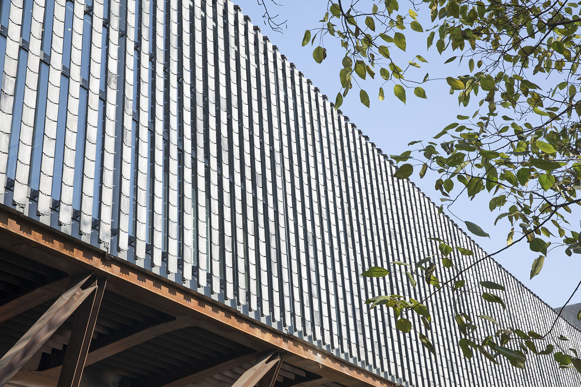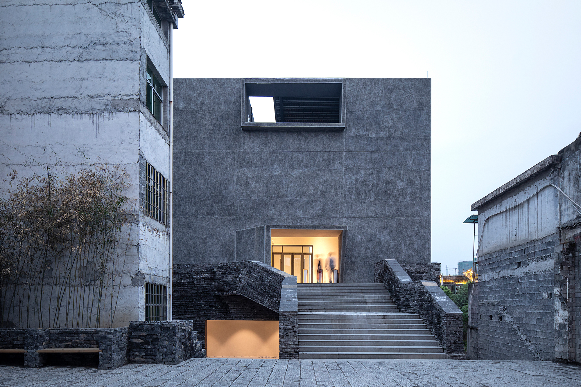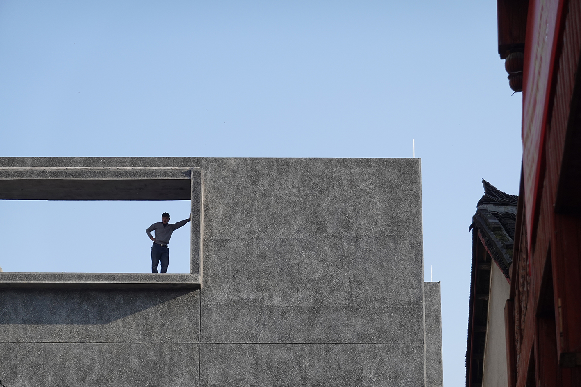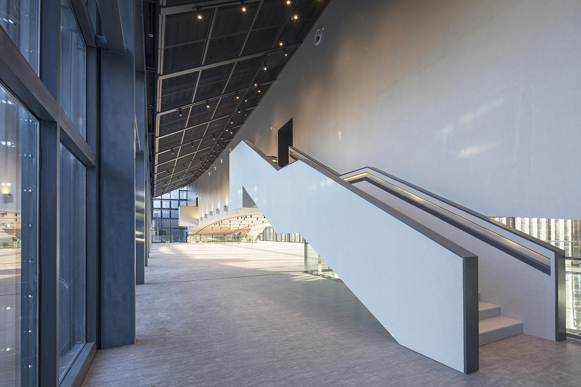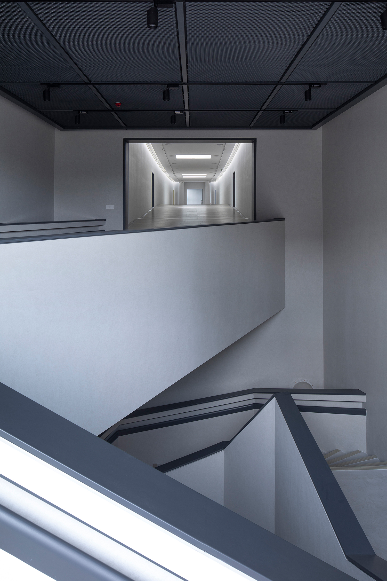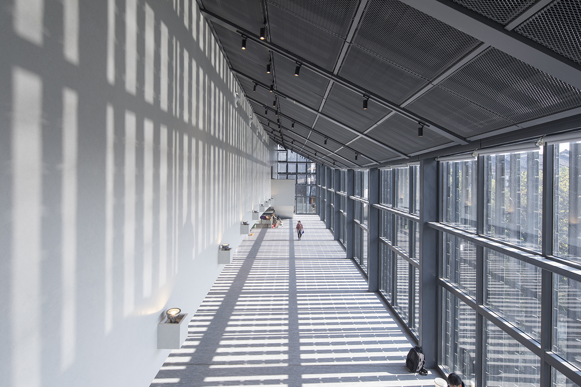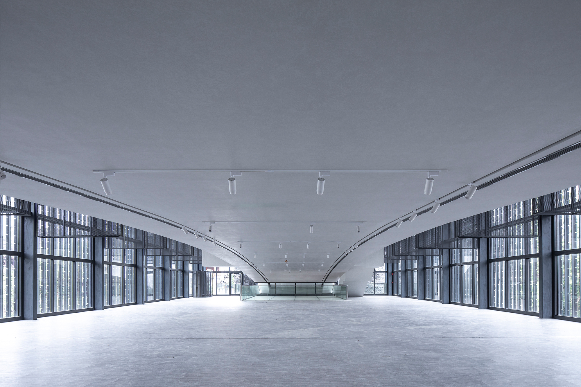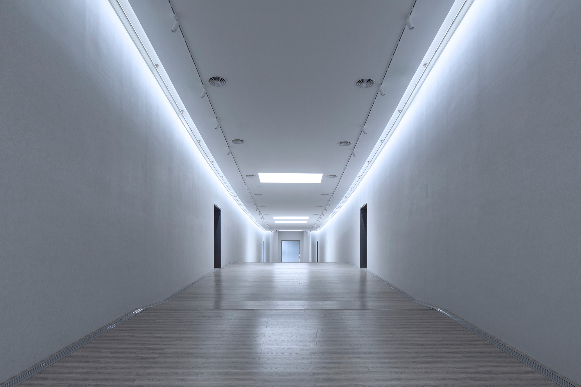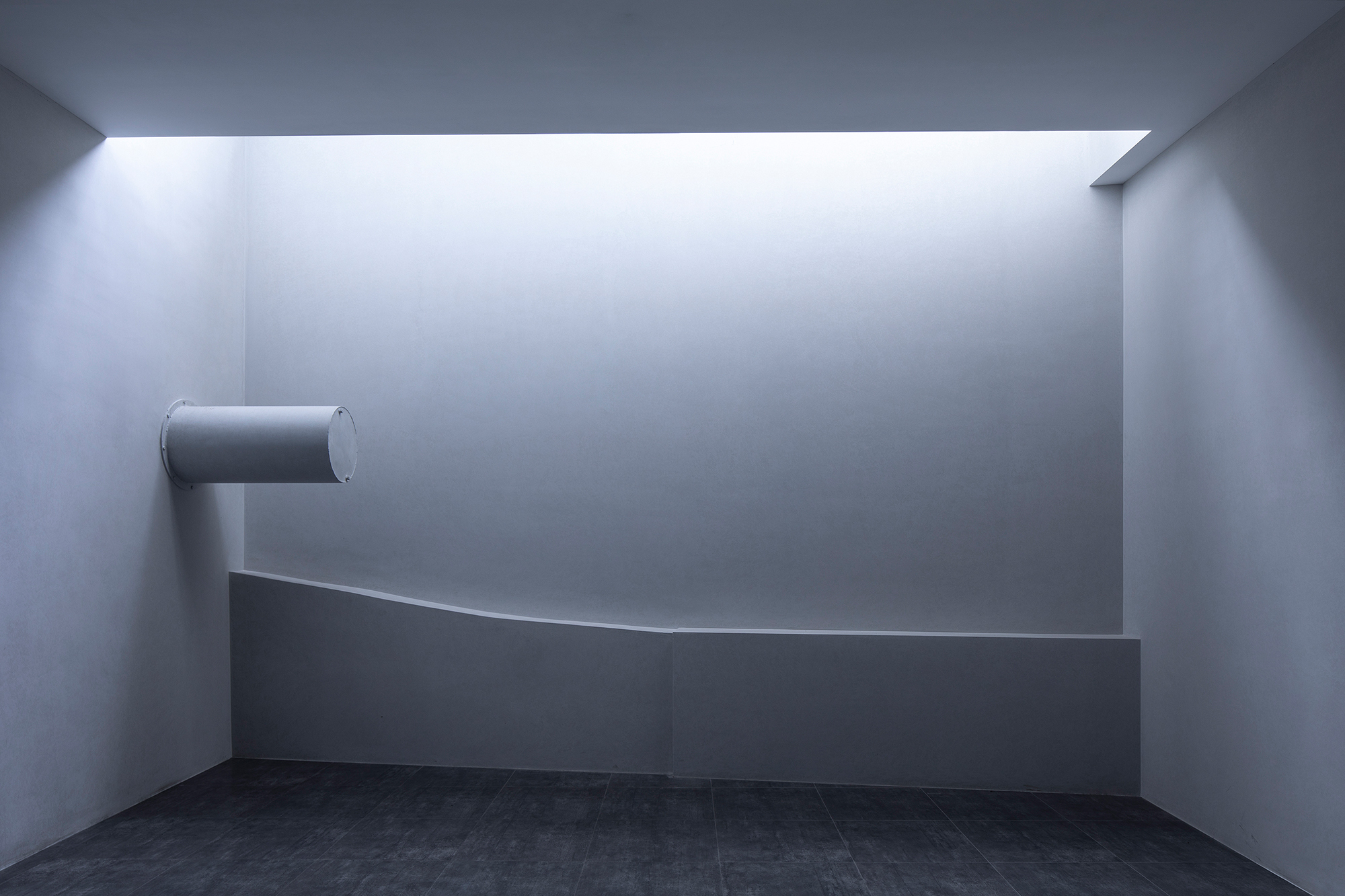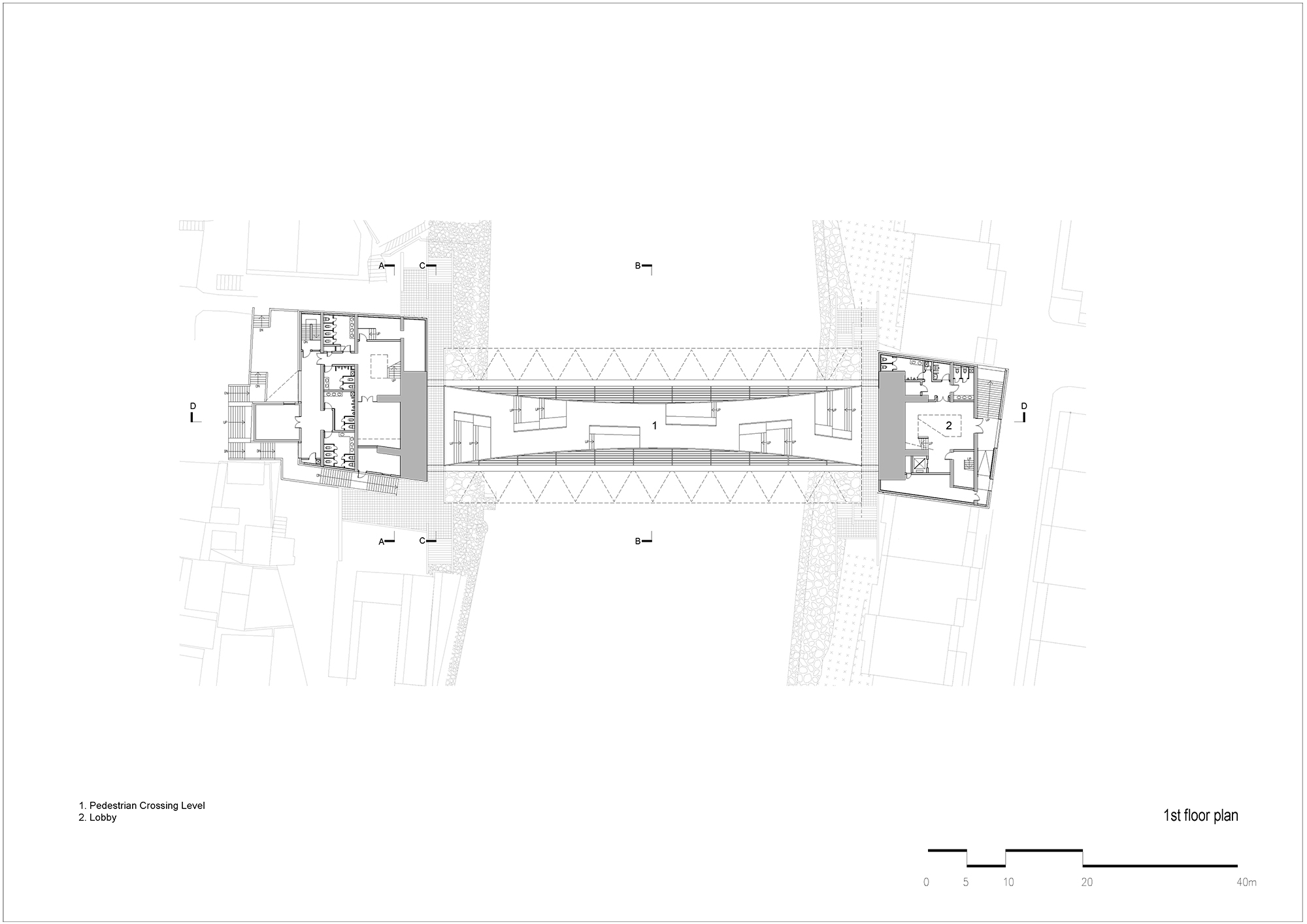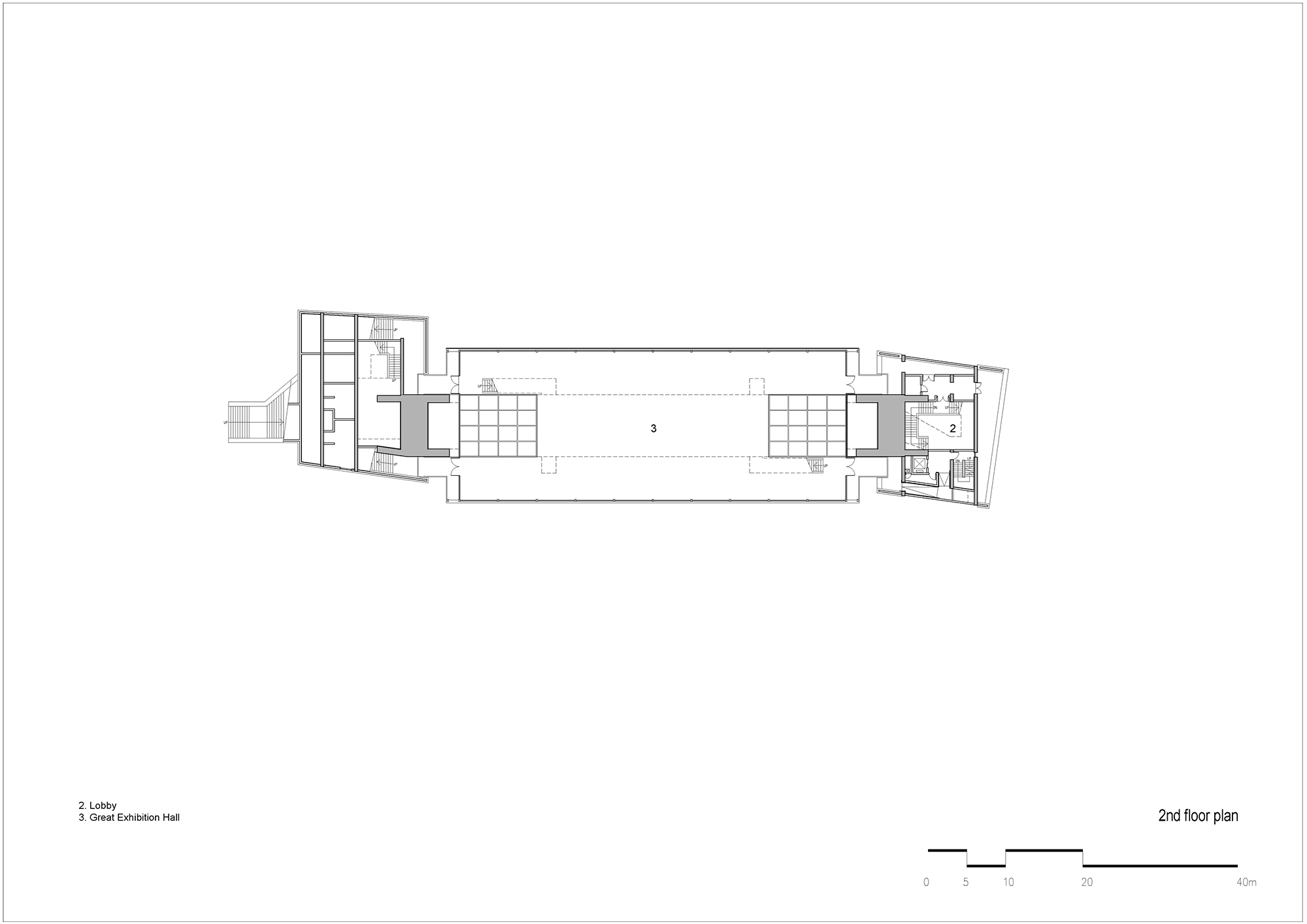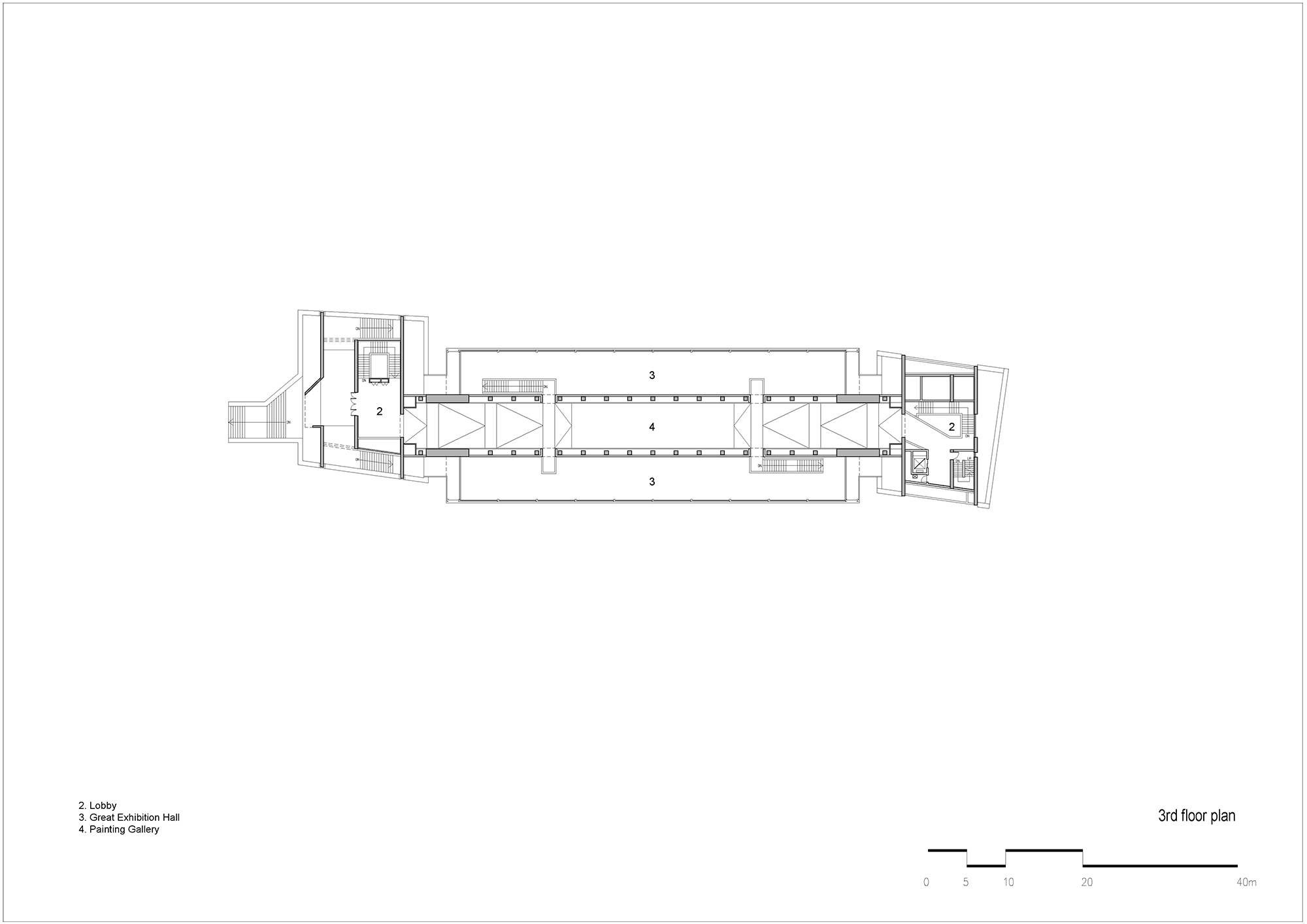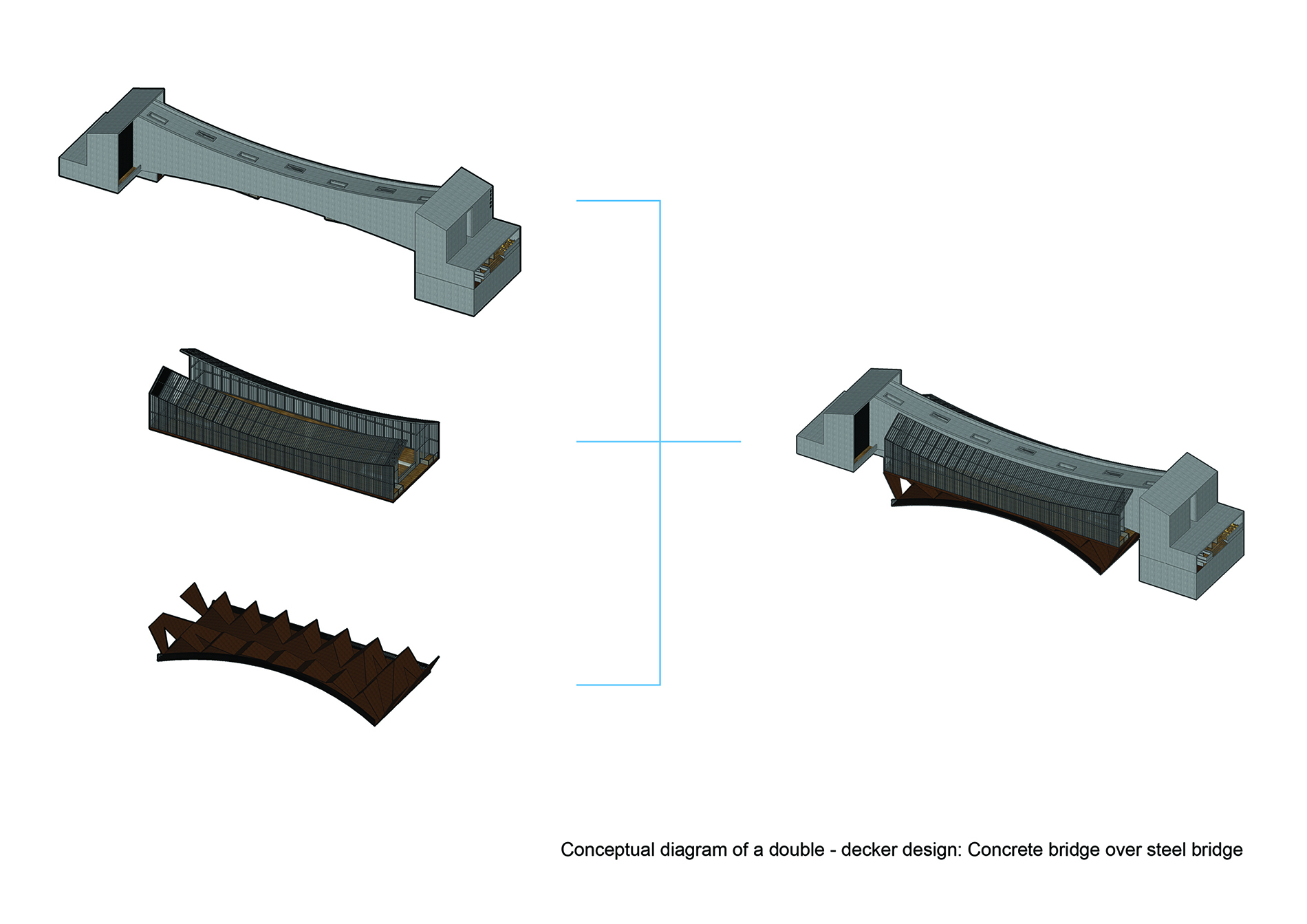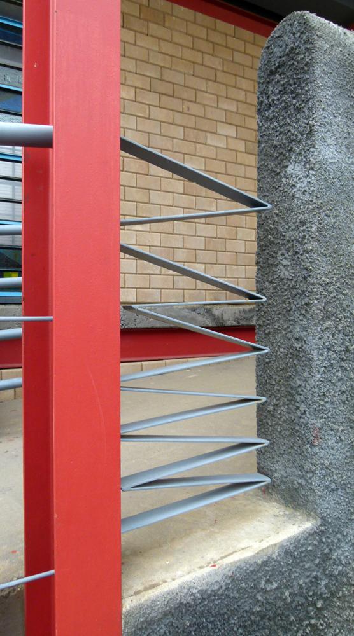Kultureller Brückenschlag: Kunstmuseum in Jishou

Foto: Tom Madlener
Das »Jishou Art Museum« in der gleichnamigen Bezirkshauptstadt in Zentralchina geht auf eine Stiftung des bekannten chinesischen Malers Huang Yongyu zurück. Ursprünglich hatte die Stadtverwaltung für den Neubau einen Standort in einem Entwicklungsgebiet außerhalb der Stadt vorgesehen. Die Architekten von Atelier FCJZ schlugen jedoch vor, das Museum mitten im historischen Stadtzentrum zu platzieren. Ihr Ziel: Statt einer Wallfahrtsstätte zur Kunst sollte ein Ort des Alltags entstehen, wo die Menschen den Kunstgenuss in ihren Weg zur Arbeit, zur Schule und zum Einkaufen integrieren können.
Der Neubau nimmt die alte chinesische Tradition der überdecken Brücken auf, die neben ihrer Funktion als Verkehrsweg auch soziale Treffpunkte und Orte des Handels waren. Auf der untersten Ebene ist eine offene Fußgängerbrücke über den Fluss Wanrong in den Museumsbau integriert, die von stählernen Fachwerkbögen getragen wird. Der eingehauste Überbau der Brücke basiert hingegen auf einer Betonstruktur und beherbergt das eigentliche Museum. Unabhängig von den stählernen Brückenträgern überspannt hier ein mächtiger Hohlkastenträger aus Ortbeton den Fluss. Darin ist die Gemäldegalerie des Museums untergebracht.
Zu seinen beiden Seiten öffnet sich eine großzügig verglaste Halle für Wechselausstellungen. Ein vor den Glasscheiben angebrachter Brise-soleil aus aschgrauen Dachziegeln auf einer Metallunterkonstruktion schützt die Räume vor Sonneneinstrahlung und bindet den großformatigen Museumsbau zugleich wohltuend in den Kontext der Altstadt ein. Ihre Stirnseiten sind in die Fronten der dortigen Reihenhäuser mit ihren Restaurants und Läden eingebunden; allerdings überragen sie diese Nachbarn deutlich. Um den Bruch nicht allzu drastisch in Erscheinung treten zu lassen, wählten die Architekten für die Museumsfassaden einen grauen Verputz mit Zuschlag aus feinem Kies. Die Sockelmauern des Museums sind mit dunkelgrauem, grob behauenem Naturstein verkleidet.

