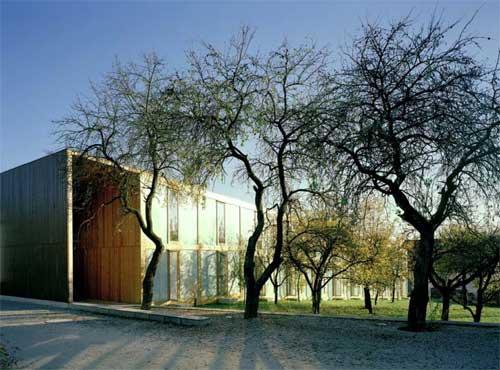Organic Hotel in an Apple Orchard

Demanding guests as well as juries approve of this hotel with its excellent energy concept and simple architecture adapted to the location.
Andreas Hörger's concept works: the Organic Hotel in Hohenbercha near Munich offers blissfully simple four-star quality country life. The owner's philosophy of living in harmony with nature is also reflected by the architecture of the new guest house designed by Deppisch Architekten. Reduced form and clear orientation of the building, as well as use of local materials create an atmosphere that discreetly picks up and interprets the genius loci of the historic apple orchard.The elongated two-storey structure is heated using only local energy sources, resulting in an effective CO2 emission of almost zero. All of the electricity needed is supplied by PV modules mounted on the roof.
The energy concept of the prefabricated structure composed of wooden elements as well as the materials used throughout, are resource-friendly. The interior design of the rooms, which all look out onto the apple orchard, uses renewable or recycled materials. Guests can experience the orchard and see how it changes throughout the day and year, thanks to large structured glass fronts.
Privacy is ensured by insulating glass panels containing translucent capillaries fitted on either side of the room-high transparent glazed doors. Inside the rooms, the branches of the apple trees make a fascinating play of shadow and light. The soft daylight admitted through the functional glazing is scattered evenly and diffusely.
The energy concept of the prefabricated structure composed of wooden elements as well as the materials used throughout, are resource-friendly. The interior design of the rooms, which all look out onto the apple orchard, uses renewable or recycled materials. Guests can experience the orchard and see how it changes throughout the day and year, thanks to large structured glass fronts.
Privacy is ensured by insulating glass panels containing translucent capillaries fitted on either side of the room-high transparent glazed doors. Inside the rooms, the branches of the apple trees make a fascinating play of shadow and light. The soft daylight admitted through the functional glazing is scattered evenly and diffusely.
The guest house won the European Architecture Award for Energy + Architecture 2011 at the ISH (the world’s leading trade fair for the bathroom experience, building, energy, air-conditioning technology and renewable energies) last March – one of many prizes since its completion in 2006.
Project Data
Object: Organic hotel in an apple orchard, new guest house construction
Client: Andreas Hörger, Biohotel und Tafernwirtschaft Hörger [Organic Hotel and Tavern Inn Hörger], Hohenbercha, Germany
Architect: Deppisch Architekten BDA, Freising, Germany
Project management: Architect Johannes Dantele (Dipl.-Ing.)
Completion: 2006
Glass: KAPILUX W from OKALUX GmbH, Marktheidenfeld, Germany
Project Data
Object: Organic hotel in an apple orchard, new guest house construction
Client: Andreas Hörger, Biohotel und Tafernwirtschaft Hörger [Organic Hotel and Tavern Inn Hörger], Hohenbercha, Germany
Architect: Deppisch Architekten BDA, Freising, Germany
Project management: Architect Johannes Dantele (Dipl.-Ing.)
Completion: 2006
Glass: KAPILUX W from OKALUX GmbH, Marktheidenfeld, Germany
