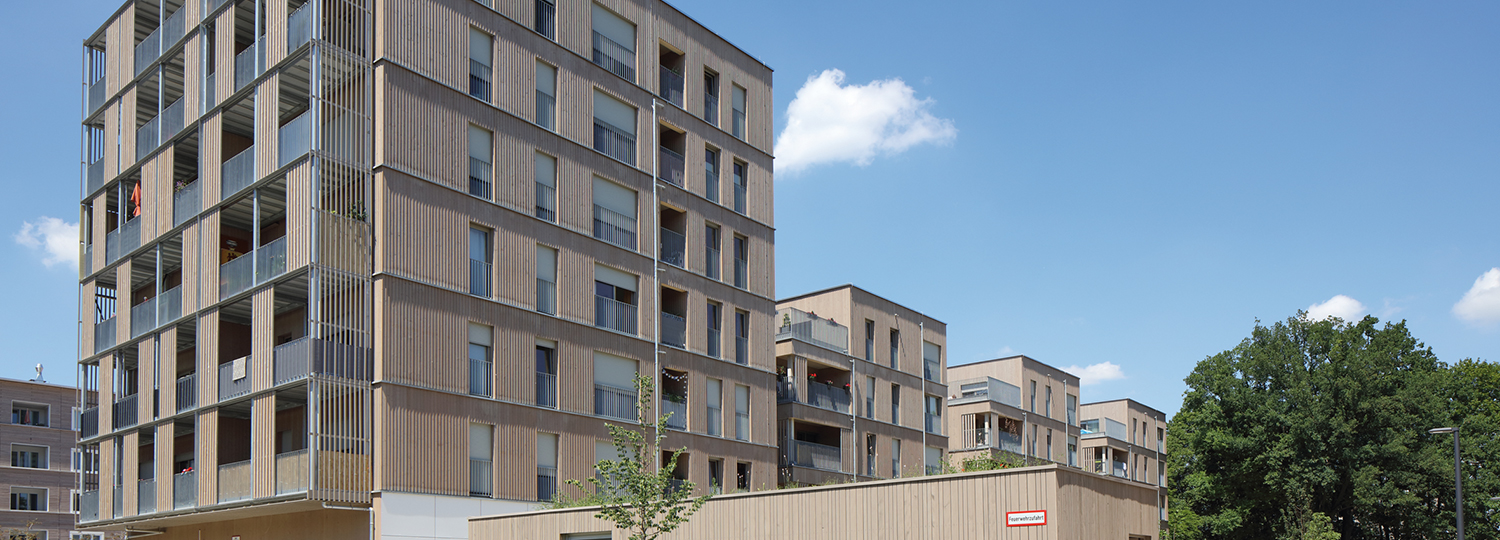Urban Development with Timber Construction

Since 2016, a model settlement in timber-frame construction has been under construction on the site of a former barracks in Munich (see also page 52 in this issue). Rapp Architekten won housing company GWG's competition for one of the building projects together with Müllerblaustein Holzbauwerke. The result: 57 residential units and
a building for three crèche and three kindergarten groups. Rapp Architekten divided the building block into four compact structures: a 7-storey residential tower and three 5-storey units. From the first floor upwards, the supporting structure is made of wood. The storey ceilings executed as wood-concrete composite constructions with visible wooden undersides lie on the massive access core, and the wood-concrete composite girder, which is flush with the ceilings, on the internal, visible wooden columns which transfer the vertical loads floor by floor. Horizontal bracing is provided by the continuous concrete slab of the wood-concrete composite ceilings, which are statically connected to the staircase cores and the elevator shaft. The load-bearing interior walls consist of cross laminated timber encased in gypsum plasterboard.

