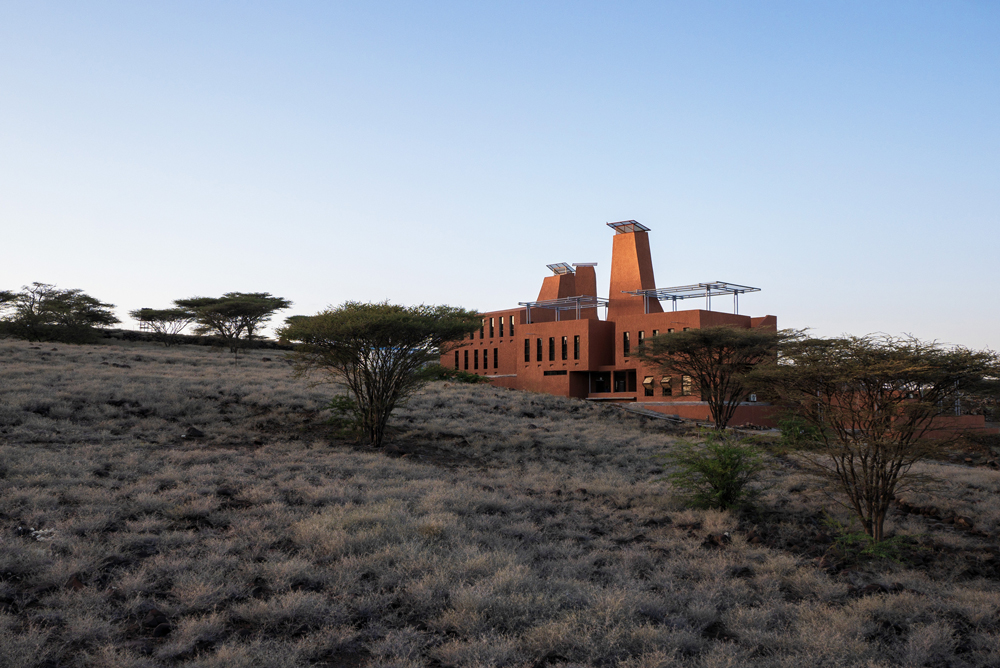Studying in a Termite Hill: Startup Lions Campus by Kéré Architecture

Anyone who has ever been to Africa surely remembers the continent’s imposing termite hills. Consisting of red earth and chewed plant material held together by the saliva and dung of their millions of occupants, the structures can become enormously stable and reach heights of up to seven metres.
Landmark in the surroundings
The ventilation towers at the Lions Campus on the shores of Kenya’s Lake Turkana rise up against the sky like termite hills, not only forming a landmark in the surroundings but thanks to their stack effect cooling the main working spaces at the campus for information and communication technologies (ICT) in a natural way. Warm air is drawn upwards while fresh air is introduced through openings in the lower part of the building. The simple system defies the high temperatures in the region and decreases the development of dust, which would be detrimental to the IT devices.
Campus from local quarrystone
The complete campus is built of local quarrystone and clad in plaster. The choice of materials and construction techniques was aligned to ecological aspects as well as the low cost and availability of the construction material in the area. Collaboration with the local community and its expertise were of key importance in the respective decision-making processes. The project is to provide an answer to the high level of youth unemployment in the region by offering high-level training and access to international job opportunities, thus opening up professional prospects for young entrepreneurs without them needing to leave their place of origin. The campus will be equipped with 100 new workstations and is to blaze the trail for future networked working, even from remote places.
The scenic beauty of the location and the morphology of the site make the campus unique. Built over two levels, it follows the natural topography and features extensive roof terraces with wide-reaching views of Lake Turkana. Providing opportunities for encounter and an informal exchange of ideas, these open-air places are cooled by shade-giving plants.

