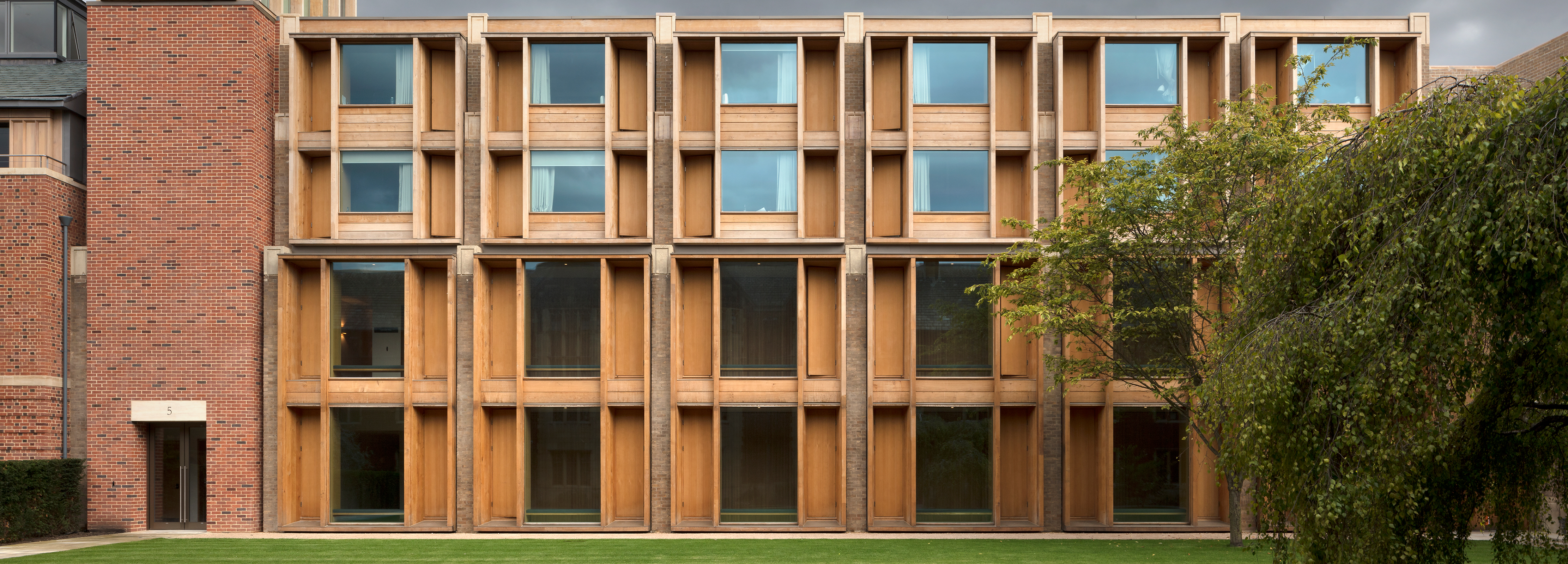Painstakingly Expanded: Jesus College, Cambridge

The project to expand Jesus College Cambridge offered Niall McLaughlin Architects a wonderful opportunity to integrate the new buildings into historically valuable surroundings. Within eighteen months, a listed college building had been renovated and a new café pavilion added. Furthermore, a structure from the 1970s had been restored and a new entrance building completed.
The diversity of the existing buildings presented a challenge for Niall McLaughlin. This is why the new elements have been adapted to fit into local constellations. For instance, the light glass pergola of the café is distinct from the massive entrance building of brick and oak, which in turn stands apart from the renovated structure with its stone plinth and balconies above.
In order to avoid a cacophony of old and new, the architects made exclusive use of high-quality, traditional materials such as oak, natural stone and brick. Exacting details with a view to the area’s historical features will cause the differences between the old and new building elements to fade over time.
The diversity of the existing buildings presented a challenge for Niall McLaughlin. This is why the new elements have been adapted to fit into local constellations. For instance, the light glass pergola of the café is distinct from the massive entrance building of brick and oak, which in turn stands apart from the renovated structure with its stone plinth and balconies above.
In order to avoid a cacophony of old and new, the architects made exclusive use of high-quality, traditional materials such as oak, natural stone and brick. Exacting details with a view to the area’s historical features will cause the differences between the old and new building elements to fade over time.

