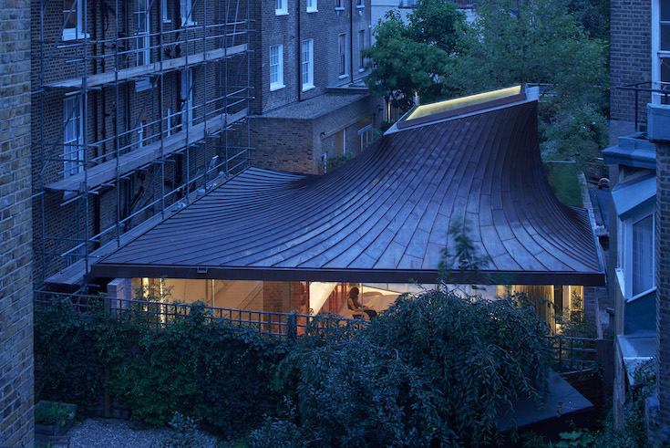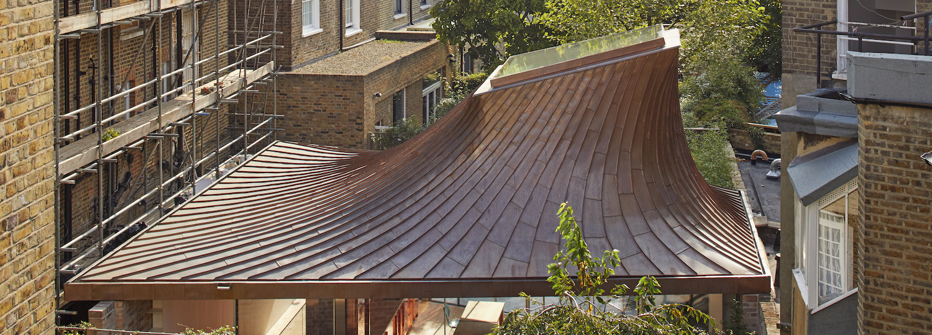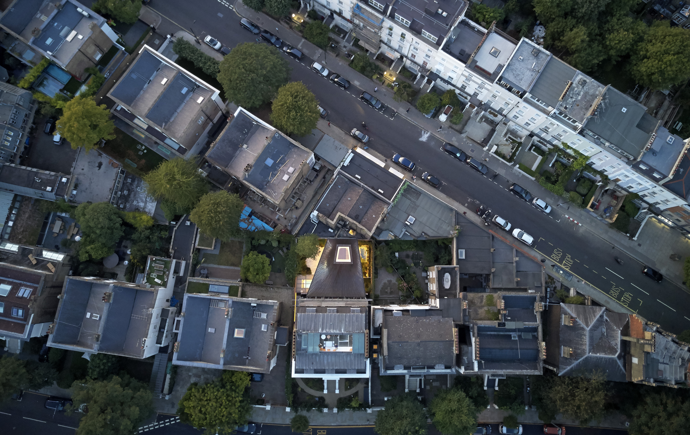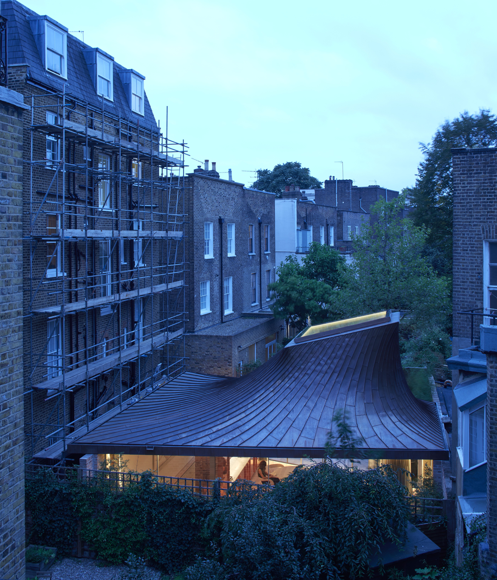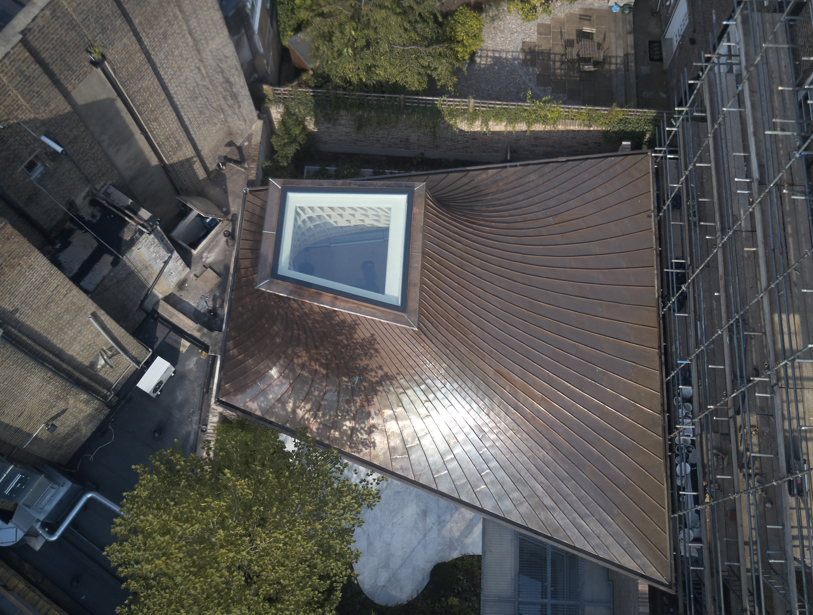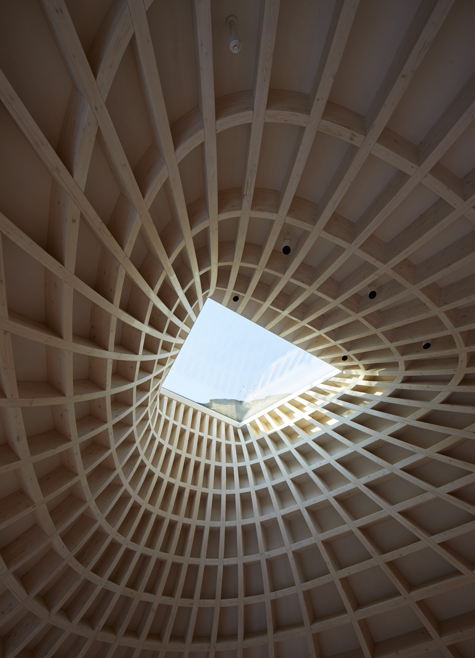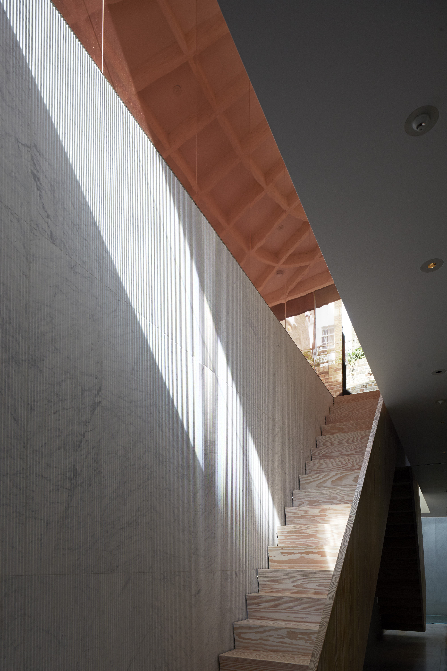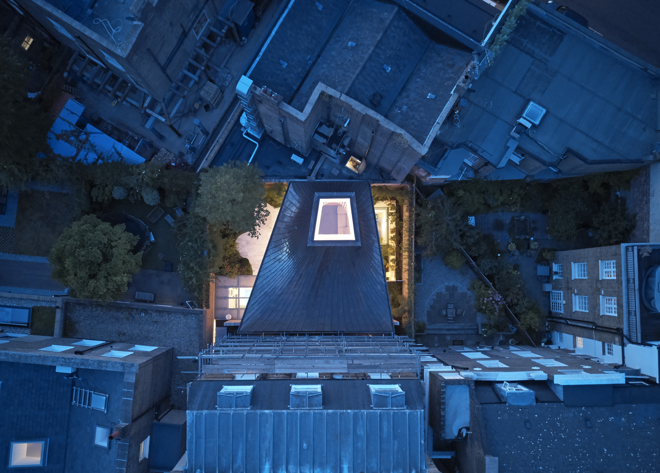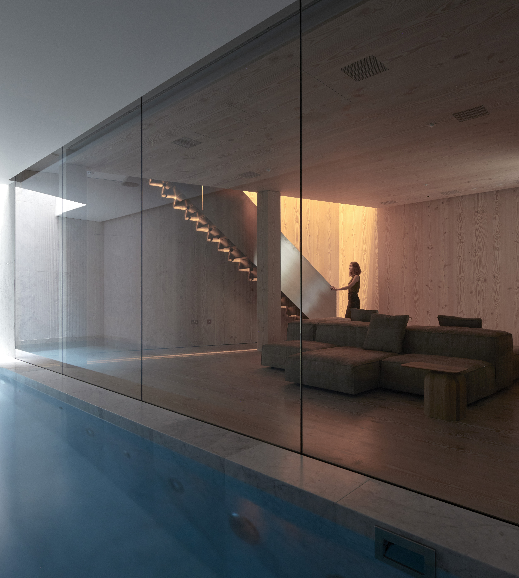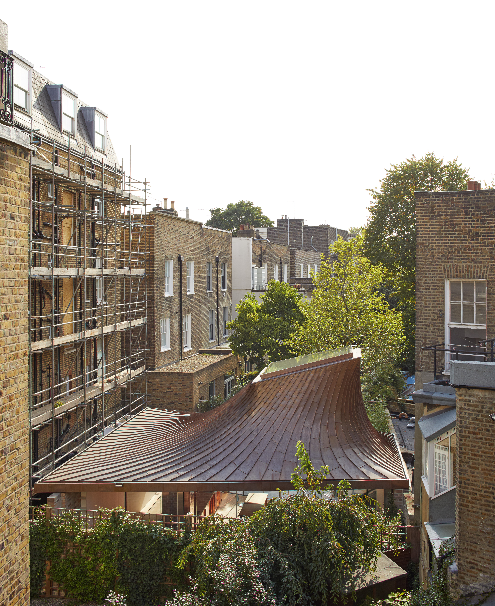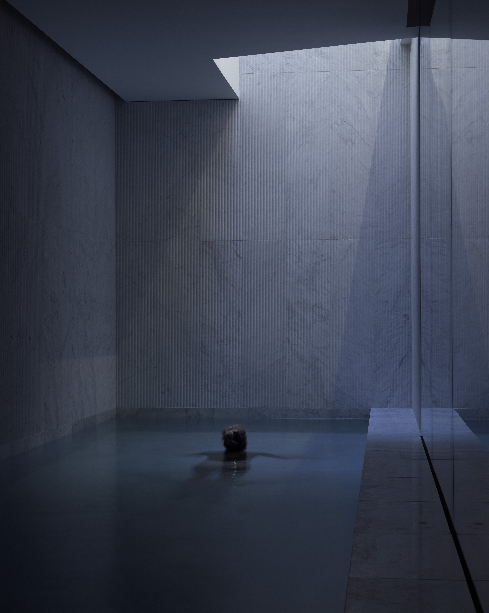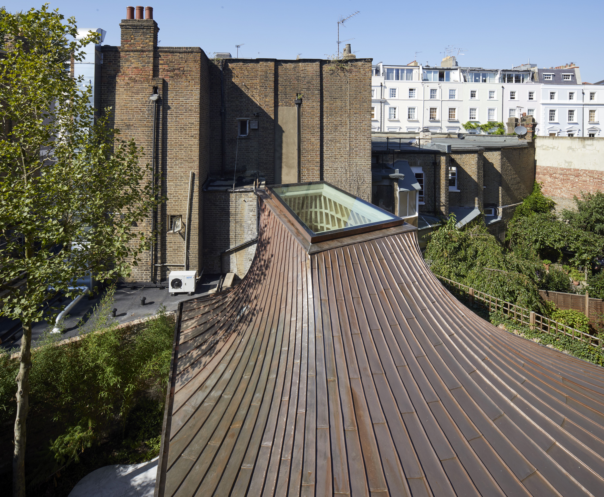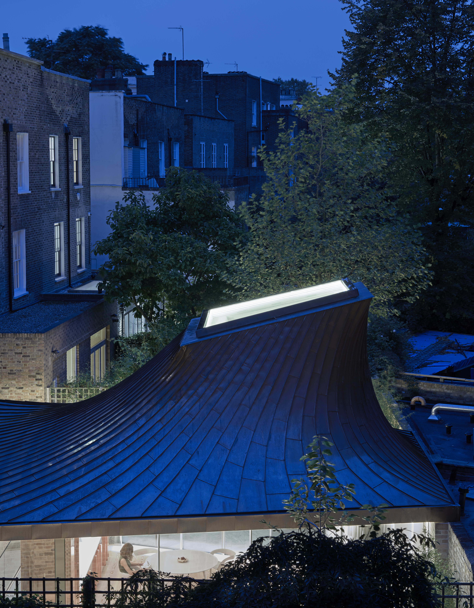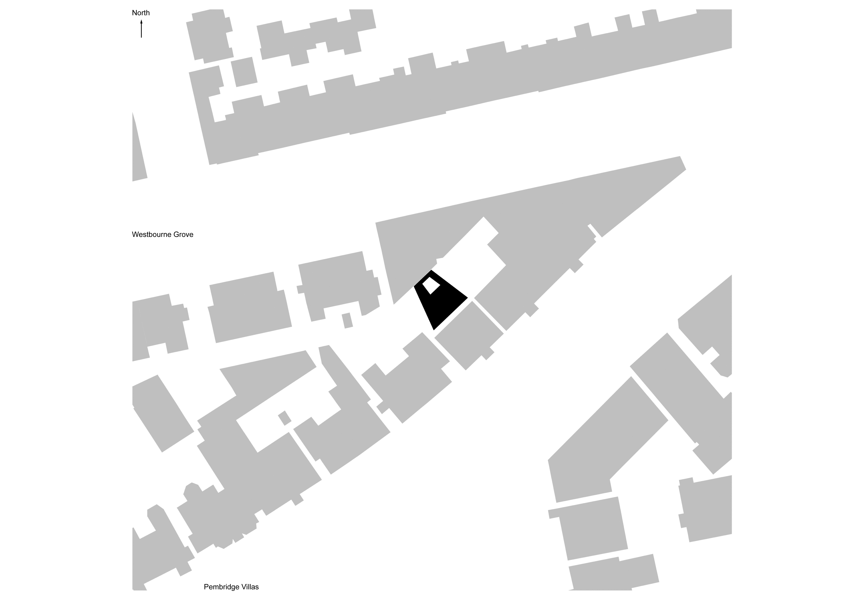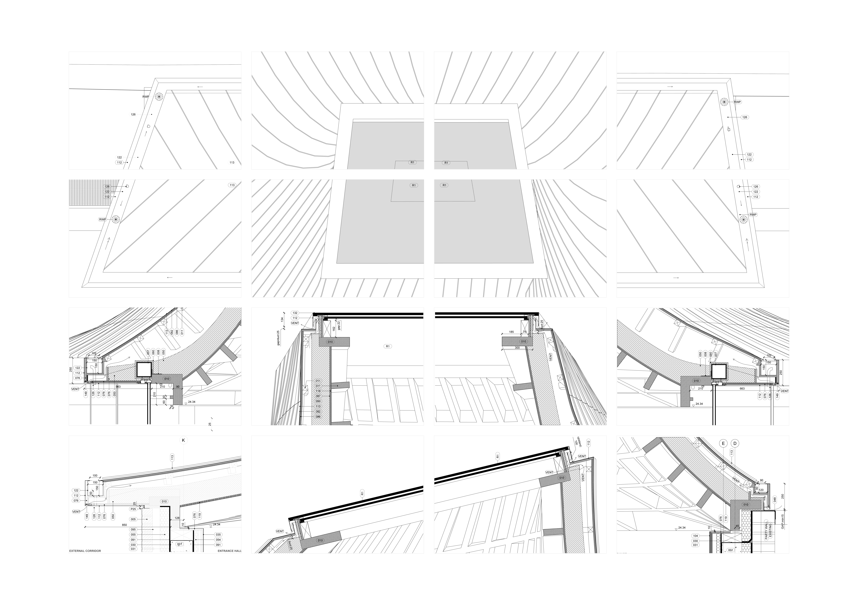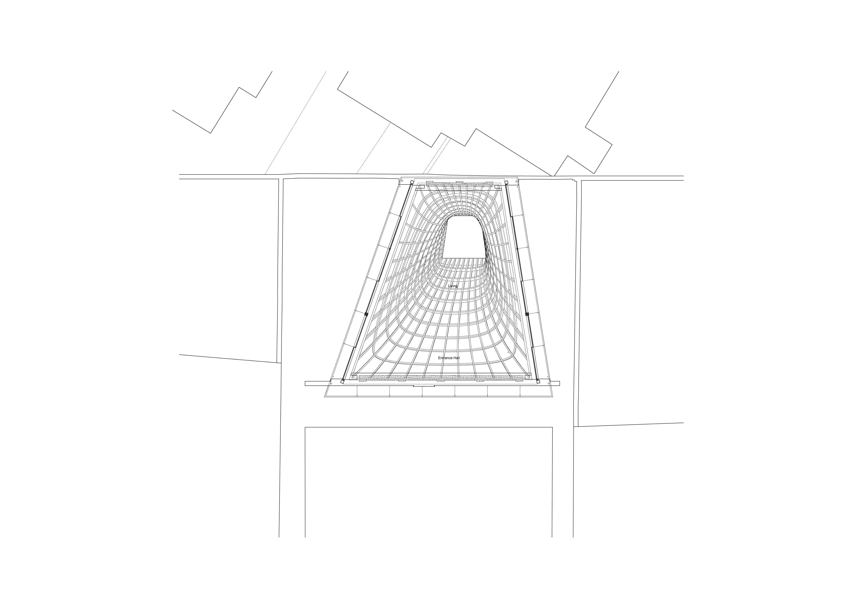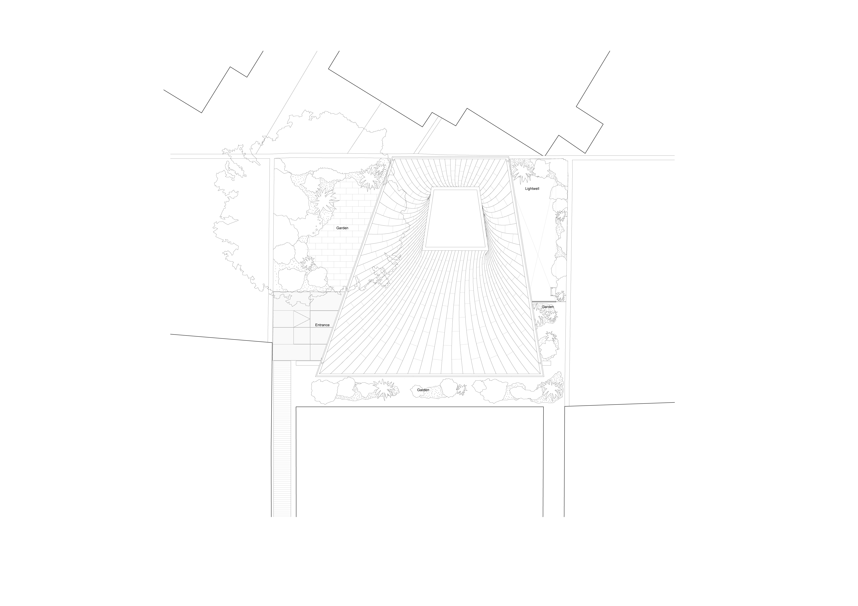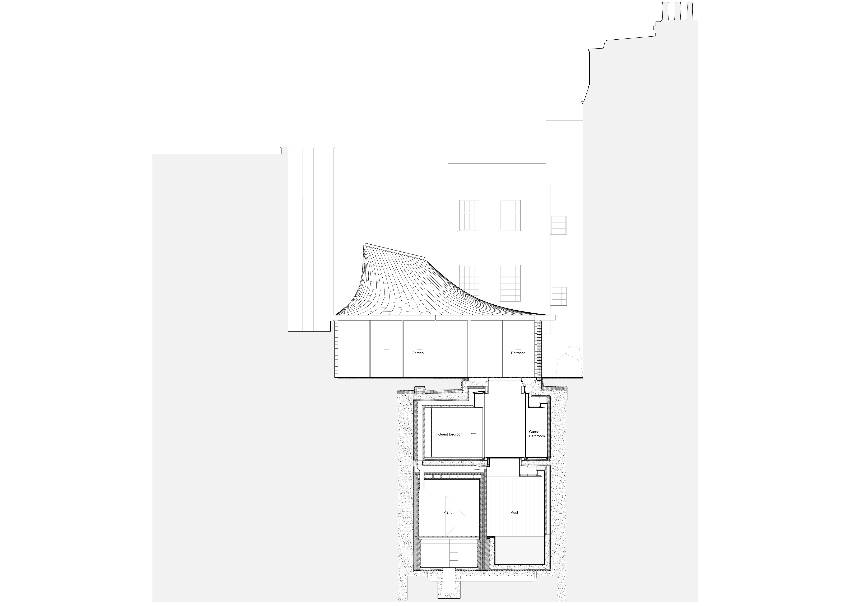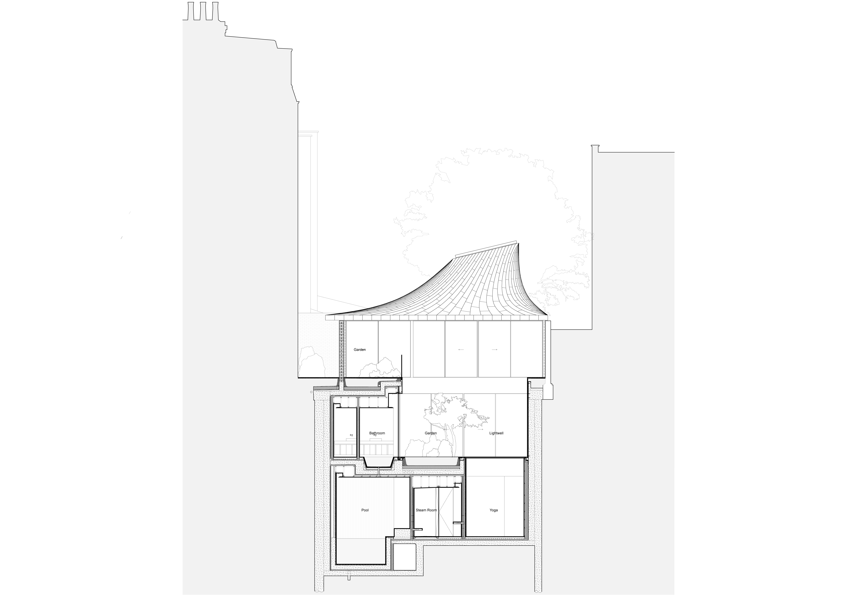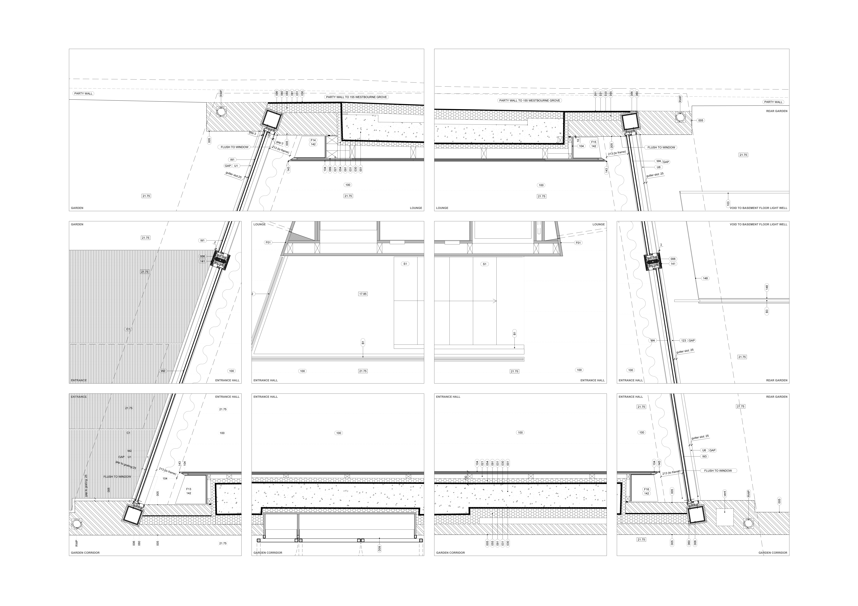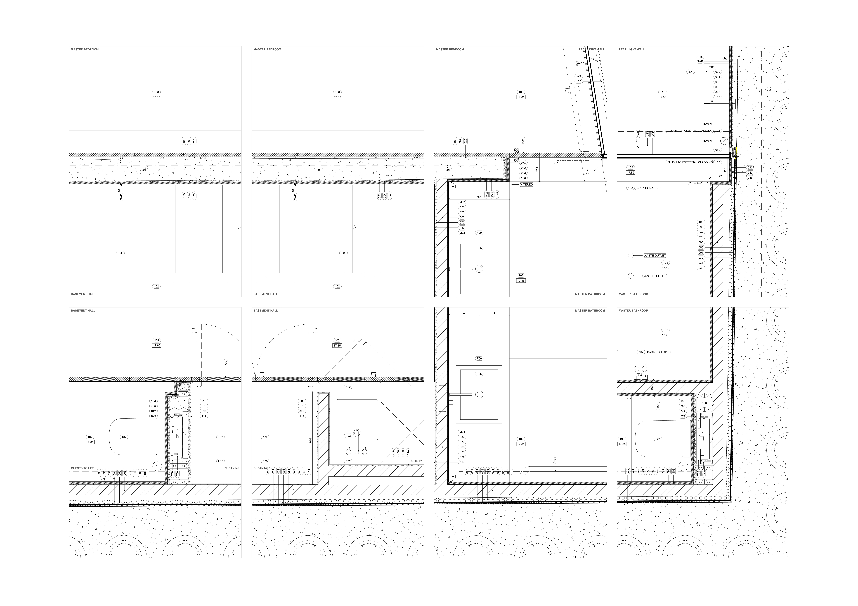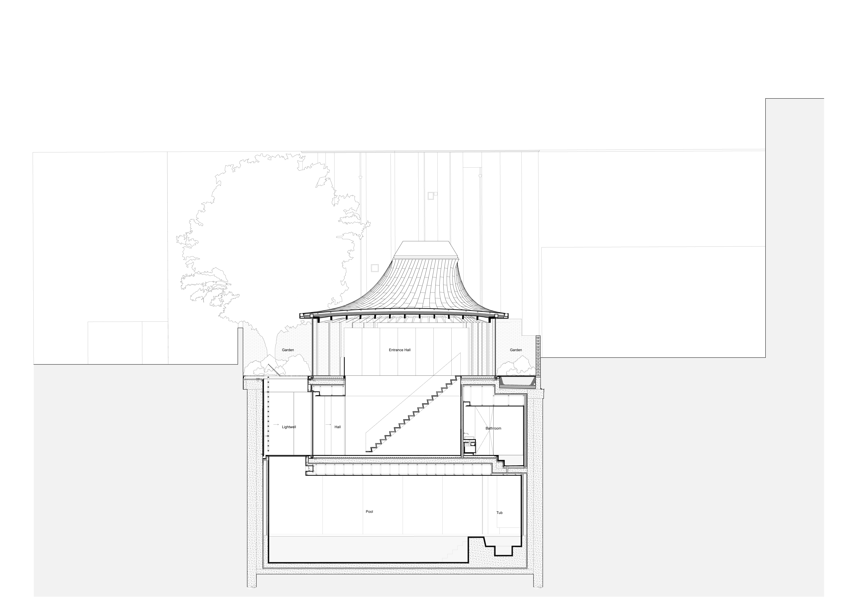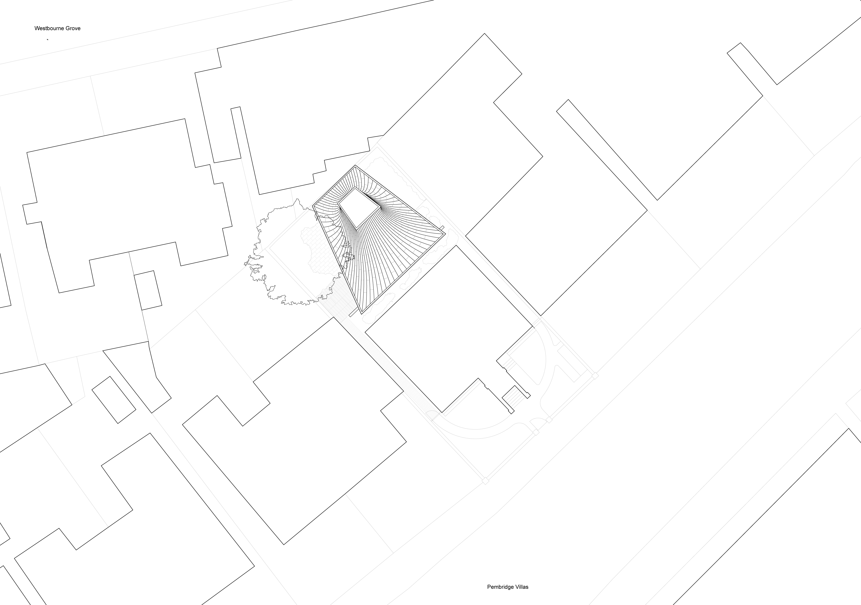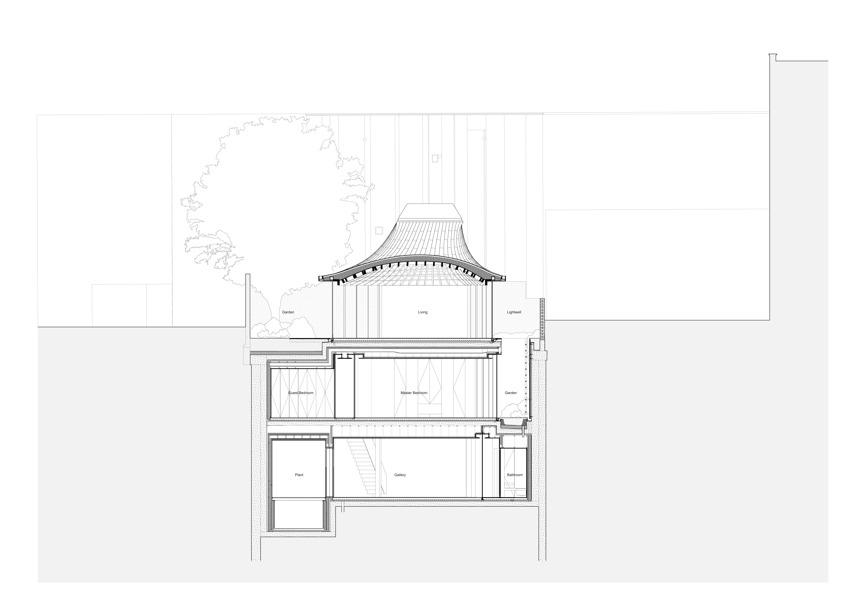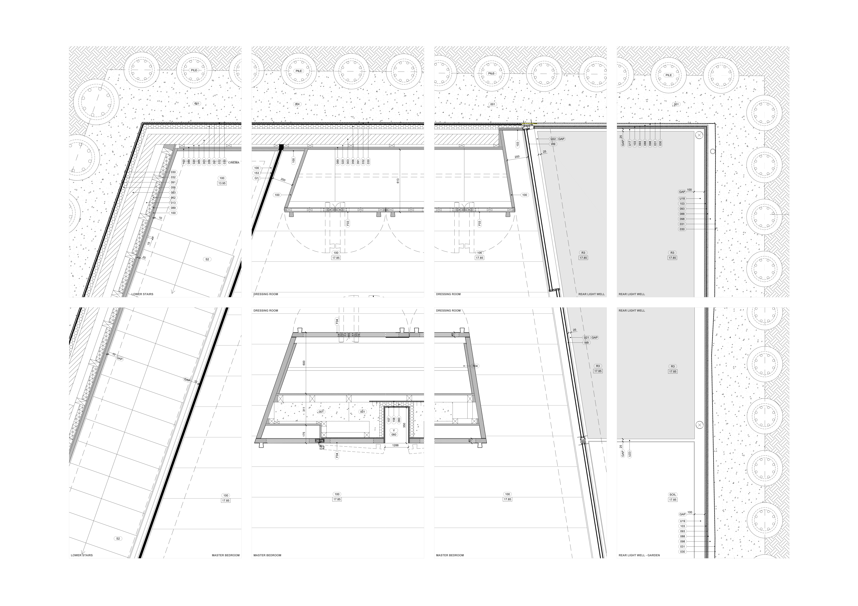Kupferdach in London: House in a Garden von Gianni Botsford Architects

Foto: Edmund Sumner
Das Kupferblechdach des »House in a Garden« erhebt sich pompös und imposant in einem versteckten urbanen Garten. Seite an Seite mit einer Viktorianischen Villa hat Gianni Botsford Architects in Notting Hill einen Bungalow aus den 1960er Jahren in ein größtenteils unterirdisches Haus umgewandelt. Das Innenleben der schwebenden Dachkonstruktion besteht aus einer elaborierten Brettschichtholzstruktur, dessen doppelte Wölbung in ein trapezförmiges Dachfenster mündet.
Das rundum verglaste Wohnzimmer verbindet den Innenraum mit dem umliegenden Landschaftsgarten. Im Untergeschoss des »House in a Garden« befinden sich die mit Douglasfichte ausgekleideten Schlafzimmer und eine »Gallery Area« mit einem 10 Meter langen Schwimmbecken. Ein Lichtschacht sorgt dafür, dass genügend Tageslicht von oben in die unteren Räume gelangt.
Kupfer und Carrara-Marmor schmücken zahlreiche Oberflächen und Raumdetails im Gebäudeinneren. Mit der wiederkehrenden Verwendung dieser beiden Materialien beziehen sich die Architekten auf die unterirdischen Kupferminen und Steinbrüche als Urbild für die unterirdische Struktur des »House in a Garden«.
Weitere Informationen:
Team: Gianni Botsford, Paulo Martinho (Project Architect), Kate Darby, James Eagle, Hiroshi Takeyama, Anahi Copponex
Structural Engineer: Built
Services Engineer: Pearce and Associates
Quantity Surveyor: Leslie Clark
Landscape Architect: Todd Longstaffe-Gowan
AV: Andrew Lucas Ltd
Arboriculturist: Treeprojects
Approved Inspector: Salus
CDM: Goddard Consulting
Lighting Designer: Isometrix
Planning Authority: Royal Borough of Kensington and Chelsea
Contractor: New Wave (London) Ltd
