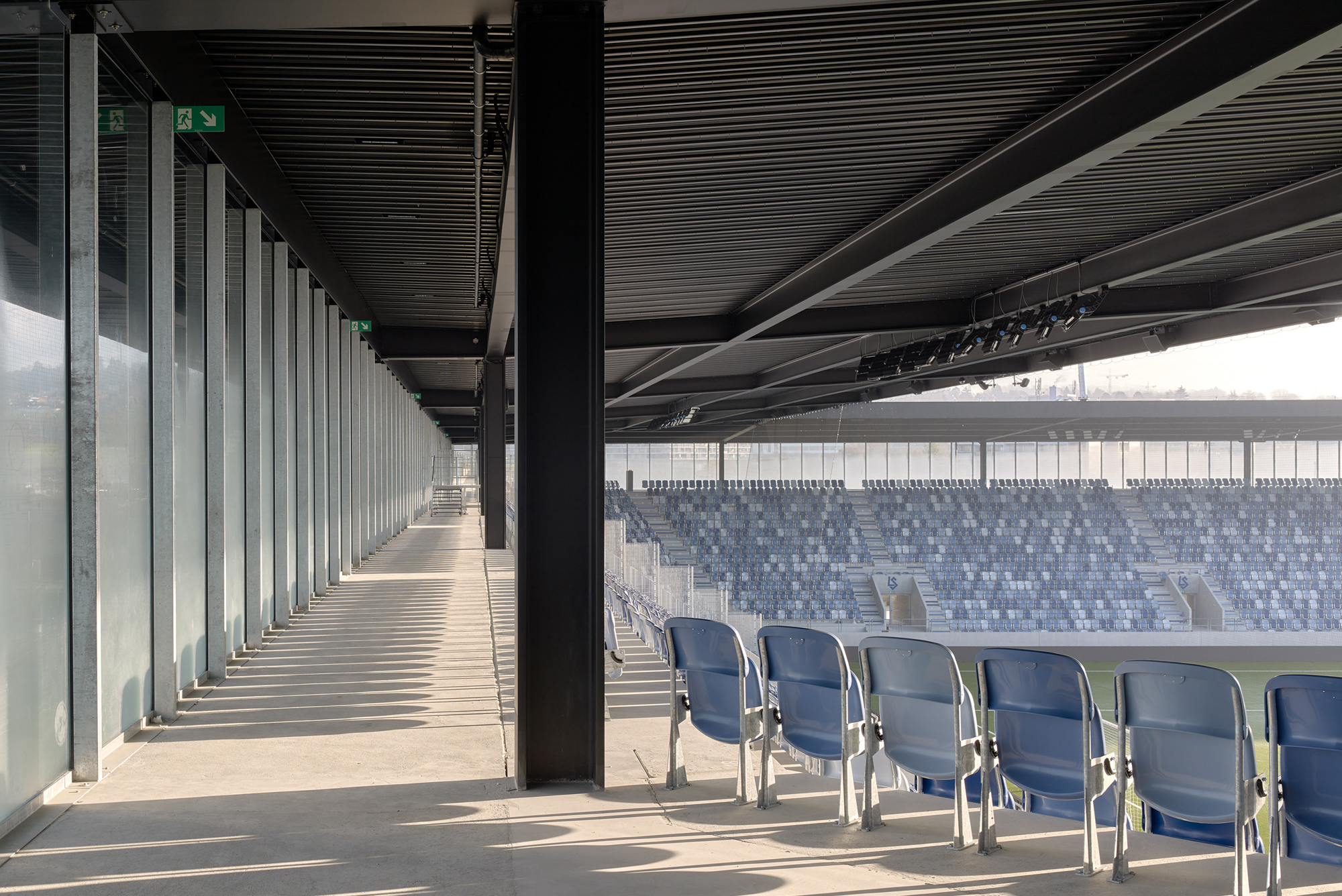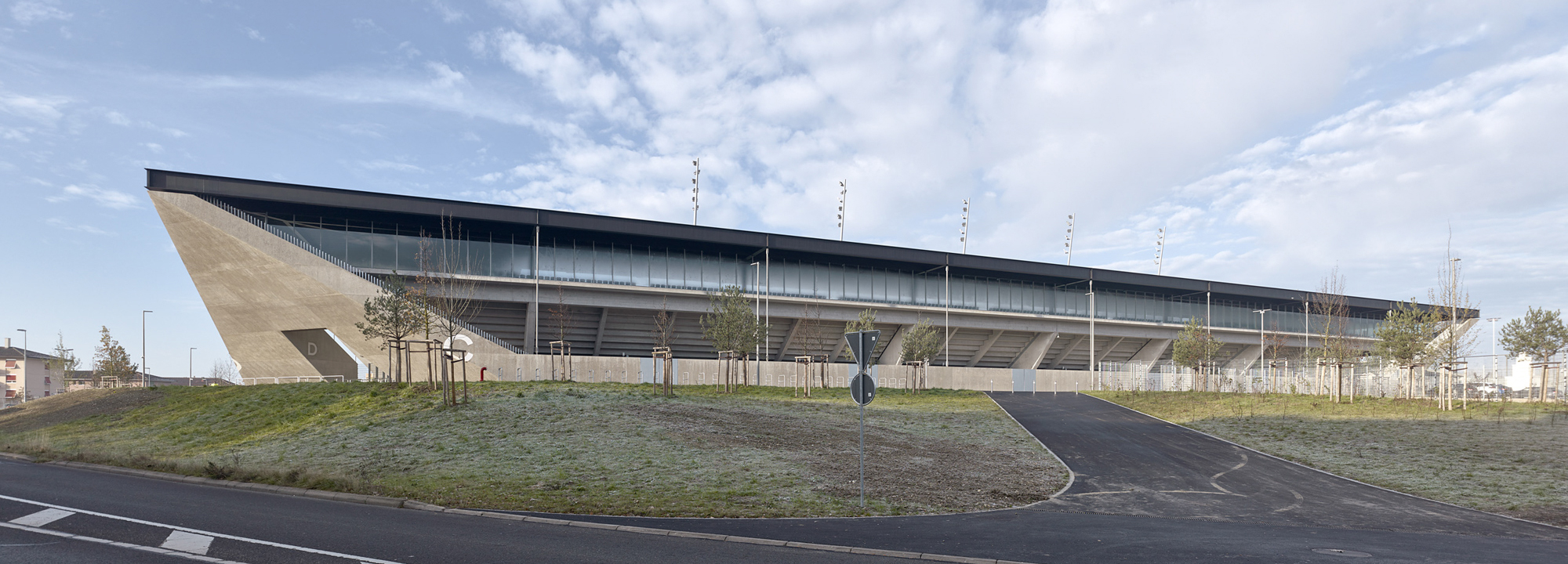Architectural Home Advantage: New Football Stadium in Lausanne

In the architects’ words, the new football stadium will employ architectural means to reinforce the home advantage enjoyed by FC Lausanne. Indeed, this lovely idea has led to the structure’s concentrated shape, which focuses on the pitch: steep, closely arranged spectator rows guarantee a good view of the game; an added steel roof accentuates the acoustics of the fans’ cheers. The new stadium stands in the northern part of the city, near the airport. Altogether, nine football pitches and a track-and-field facility with a training centre are to be created at the Centre Sportif de la Tuilière. The stadium designed by :mlzd and Sollberger Bögli Architekten forms the city-side starting point of the complex.
The characteristic concrete tiers on the façade appear as a negative image of the stairway-shaped concrete structure. An area for ancillary spaces has been set into the ground floor. However, it is the bowl shape, which leaves the corners in the lower areas of the building open, that determines the emblematic shape of the stadium. This made it possible to make the most of the 19,200 m2 of space. On the ground floor, the protrusion of the stands creates covered areas even as it accommodates 12,000 seats inside the stadium for what is hoped will be many fans. The eye-catching corners point to the entrances to the stadium. This is where visitors get a first look at the bowl before they move to their seats. Far above, the concrete structure is topped by a steel roof, beneath which visitors can enjoy not only a view of the playing field, but also of the city of Lausanne and Lake Geneva.
The statics of the building can clearly be discerned from the exterior: a one-metre-high concrete wall spans the ground floor and slices into the corners, which rise up to the steel edge of the roof and exert tensile stress on the ring anchor that holds the concrete construction together underneath the steel edge band. On three sides, the geometry of the beams and underside of the stands defines the look of the façades. To the west, the building’s appearance changes; a glass curtain extending over three storeys offers a glimpse of the particular functions accommodated in this area, which is home to the cloakroom and zones for the press and VIPs.

