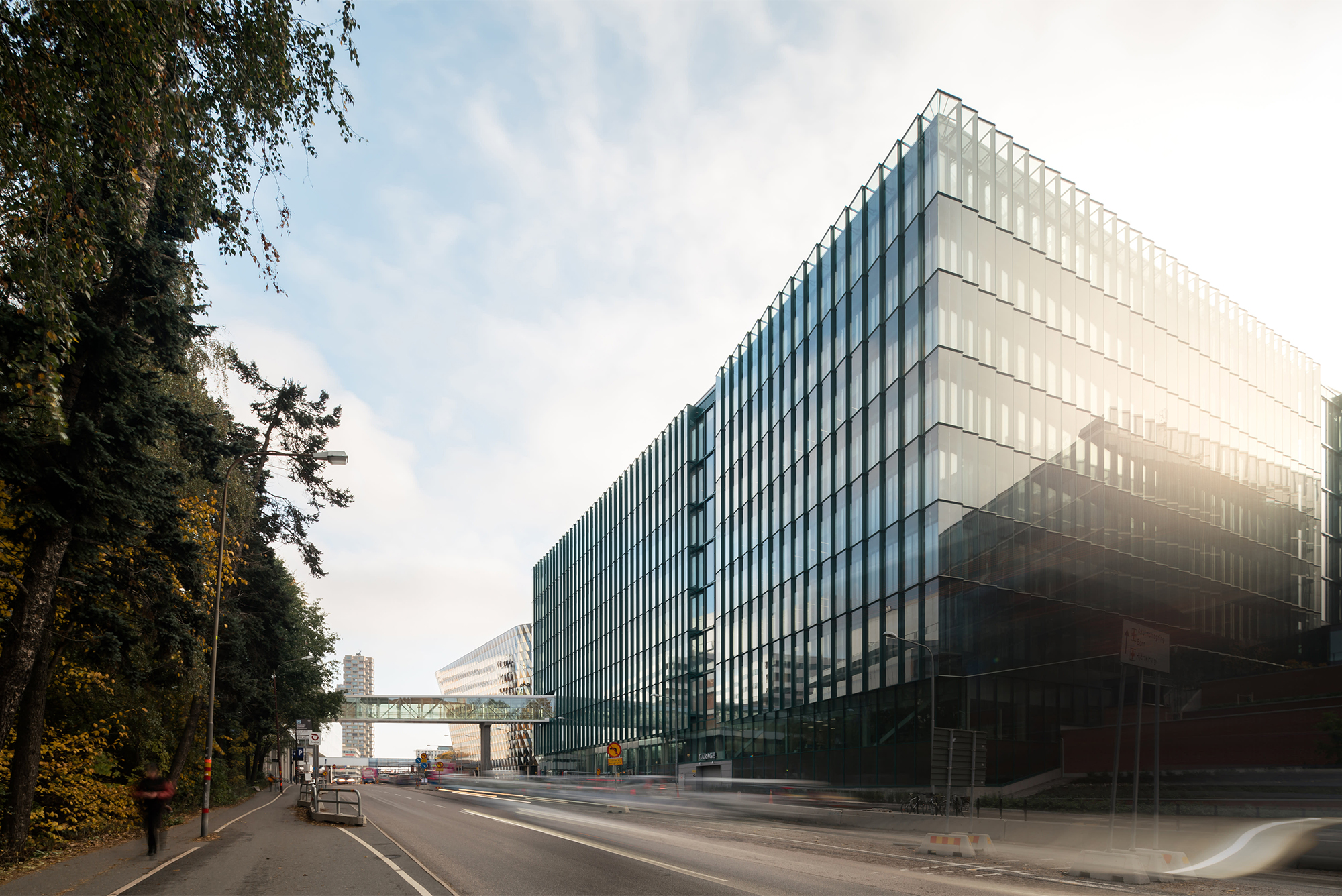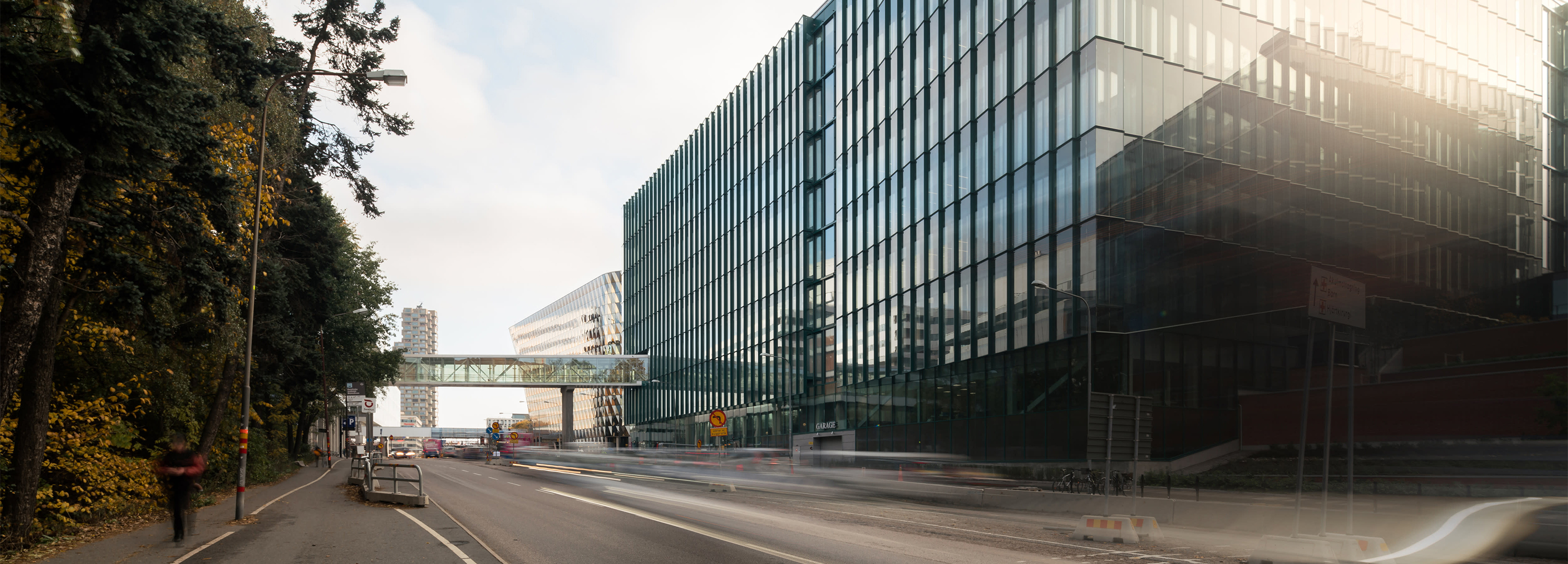A Building Becomes a City: Laboratory Centre by C.F. Møller

Every year, Stockholm’s Karolinska Institutet confers the Nobel Prize in Physiology or Medicine. It is therefore self-evident that the Institute’s own research facilities should be held to high standards. The venerable Danish architecture studio C.F. Møller, which has offices in Denmark, England, Sweden, Norway and Germany, has succeeded in meeting these expectations: they even completed the building ahead of schedule while remaining under the proposed budget. Ultimately, the Biomedicum building was named Sweden’s Building of the Year for 2019.
The cube’s shimmering glass façade features a recessed top storey. The individual façade panels, which are of greenish glass, lie obliquely side by side, rather like scales. Depending on the perspective, the double façade can either reflect its surroundings or become translucent.
The idea behind the eight-storey atrium at the centre of the building is the continuation of the campus’ green spaces indoors, so the Biomedicum building will become a link between the city and new university hospital. Four separate wings surround the atrium; each has its own access core in its respective corner of the larger space. Moreover, each wing has a stairway that faces the atrium and acts as an eye-catcher. A backlit wall with mouth-blown, marbled glass panels extending over all levels of the building provides a strong incentive to take the stairs rather than the elevator.
Here and there the open corridors jut into the atrium space, forming balconies where small groups can sit. This design provides space for chance encounters. According to the architects these working spaces, which are concentrated in one place yet flexible, serve as “catalysts for seamless cooperation among the various research and teaching areas.”
As they did in their multifunctional building in Ikast, with the Biomedicum building C.F. Møller have created a city-like environment. The café and public exhibition spaces on the ground floor should be understood as an explicit invitation.


