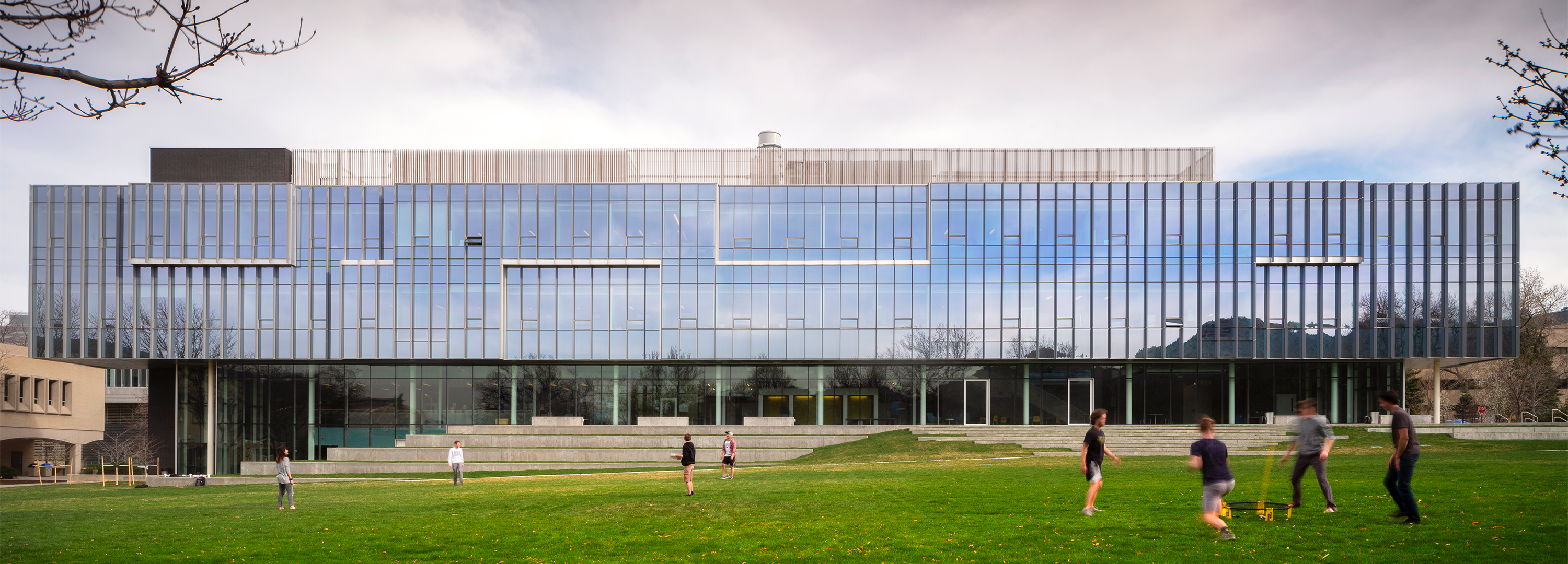A Collage on Campus: CoorsTek Center by Bohlin Cywinski Jackson

The Colorado School of Mines campus stands at the centre of the city of Golden, located on the edge of the Rocky Mountains. This new building by Bohlin Cywinski Jackson is home to the College of Applied Science and Engineering, sections of the Department of Physics and other functions. Thanks to its situation at the heart of the grounds, the paths of students and employees alike cross here every day. This gave the architects the idea to open up the ground floor to this traffic, creating space for chance encounters as much as planned rendezvous.
From outside the long, narrow building looks like an extensive collage. The CoorsTek Center shows a completely glazed façade to the popular meeting place known as Kafadar Commons. Orthogonally fitted metal panels serve as sunshades. The structure of the upper levels diverges from the plinth, also glazed, and juts over it. In general, the individual volumes comprising the building seem to defy the law of gravity. Behind the glass façade, a light grid structure appears; to the sides and rear, monolithic walls jut several metres. Vertical window bands have been set into the lateral, masonry-clad service cores and serve to mark the two main entrances.
A promenade then leads through the ground floor. To its sides, niches and rooms separate from the main path; these spaces can be used for group work, discussions and lectures. A broad stairway is also a place for students to linger. It seems to transition seamlessly into the exterior space, for the assembly area on the other side of the glazed façade is also divided into steps.
On the upper floors, faculty offices occupy the space along the façade, while classrooms and laboratories - some of which feature a spectacular view over the surrounding alpine landscape - have been accommodated in the rear portion of the building. As a few of the labs had specific requirements concerning light, acoustics and vibration, they have been housed in the basement of the CoorsTek Center.
Further information:
Costs: 45 Mio. €
Area: 8800 m²
Team: Peter Bohlin, Robert Miller, Kirk Hostetter, Natalie Gentile, Nate Lambdin, Kevin Lang, Michael Waltner
Architect of Record: Anderson Mason Dale Architects
Contractor: FCI Constructors
Landscape architects: Lime Green Design
Engineer: Shaffer Baucom Engineering & Consulting
Structural engineer: Martin Martin Consulting Engineers

