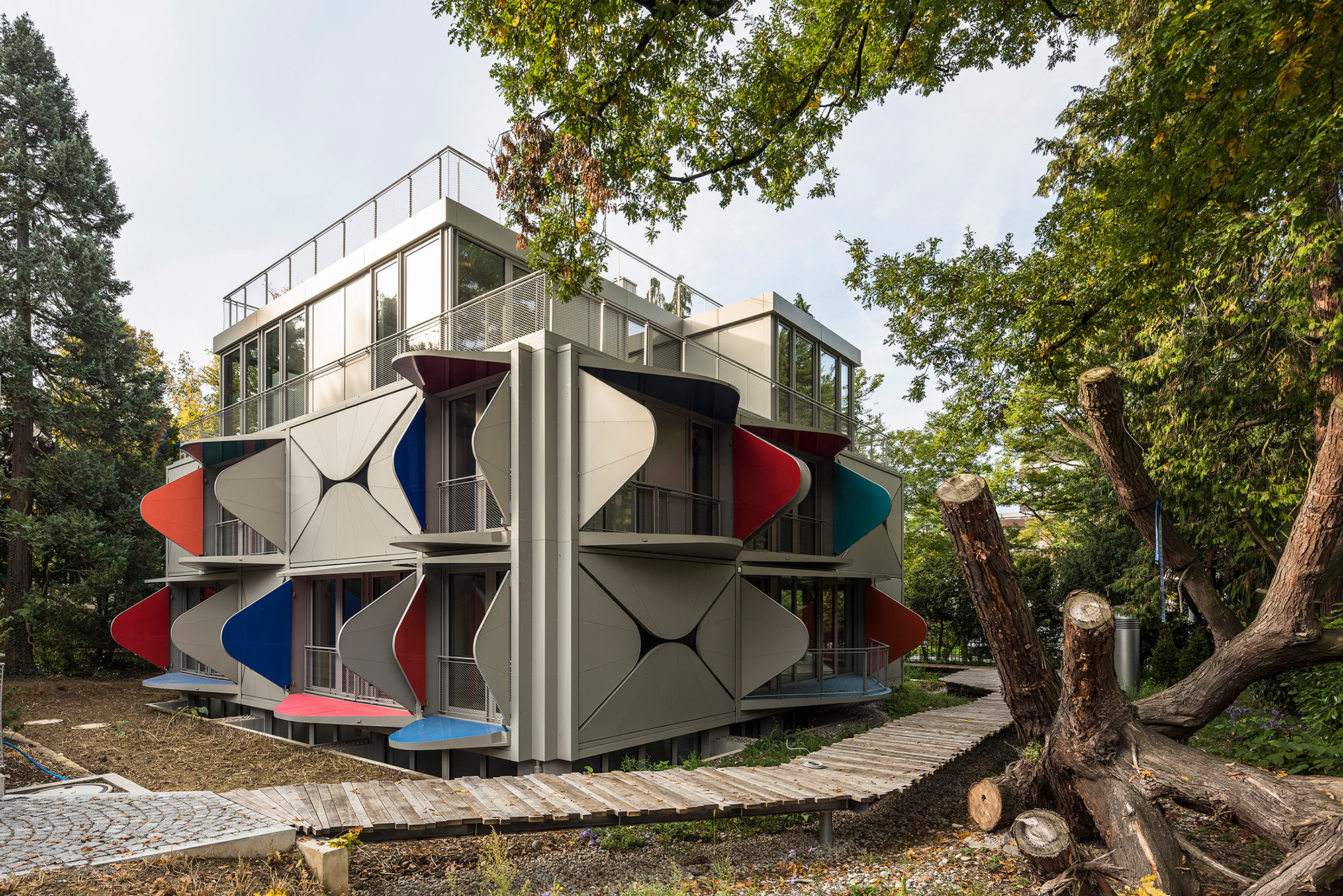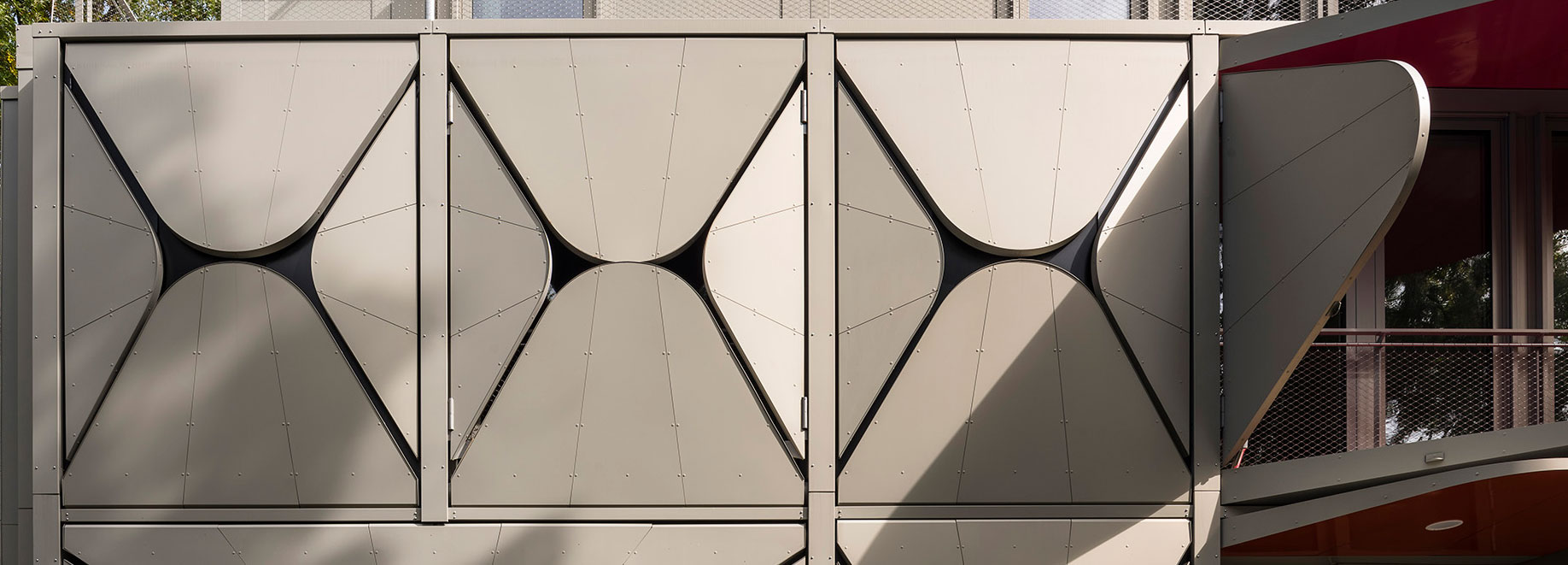A Dancing Façade: Ballet Mécanique by Manuel Herz

On a lushly overgrown lot amid Classical villas on the right bank of Lake Zurich, Manuel Herz Architekten have erected a multi-family dwelling. In terms of urban planning the building, which features two full storeys and an attic level, is like its neighbours. Indeed, the square footprint, orientation and even the interior resemble those of the villas. However, Ballet Mécanique represents a significant contrast; in its design, it refers more to Le Corbusier’s Heidi Weber Museum, which is close by and also stands out with unusual geometry and colourful metallic panels.
Panels shaped like rounded triangles have been installed on the post-and-beam construction of the façade. Four of these triangles make up one façade unit. From outside, their surface shimmers brightly in eloxated aluminum; from inside, they are coloured in a range of shades of red and blue. According to the residents’ wishes, these colours can be turned to the outside. The panels can be opened by means of hydraulic motors and used as sunshades or even accessible balconies. Some of the elements have folding railings that slide into their final position. Altogether, Manuel Herz Architekten developed four different types of these elements. Apart from the first type, described above, there are also static balconies. Moreover, some of the units are permanently closed because of walls located behind them. The fourth type are openable folding shutters without railings. When closed, these serve to darken the rooms within and when opened, they work as privacy screens and sunshades.
Five different apartments devoted to different constellations and lifestyles are found inside Ballet Mécanique. All the tenants can reach the rooftop terrace via a central access core which simultaneously serves to strengthen the hybrid construction of reinforced concrete and steel. “The interior spaces strive for ‘honesty’ of materiality”, according to Manuel Herz Architekten. The load-bearing walls and the ceilings have been done in exposed concrete; the remaining surfaces have been kept in muted colours so that Ballet Mécanique sets a colourful accent with its façade.
Further information:
Area: ca. 800 m² (inkl. UG)
Volume: ca. 2650 m³ (inkl. UG)
Team: Manuel Herz, Stefan Schöch, Panagiota Alevizou


