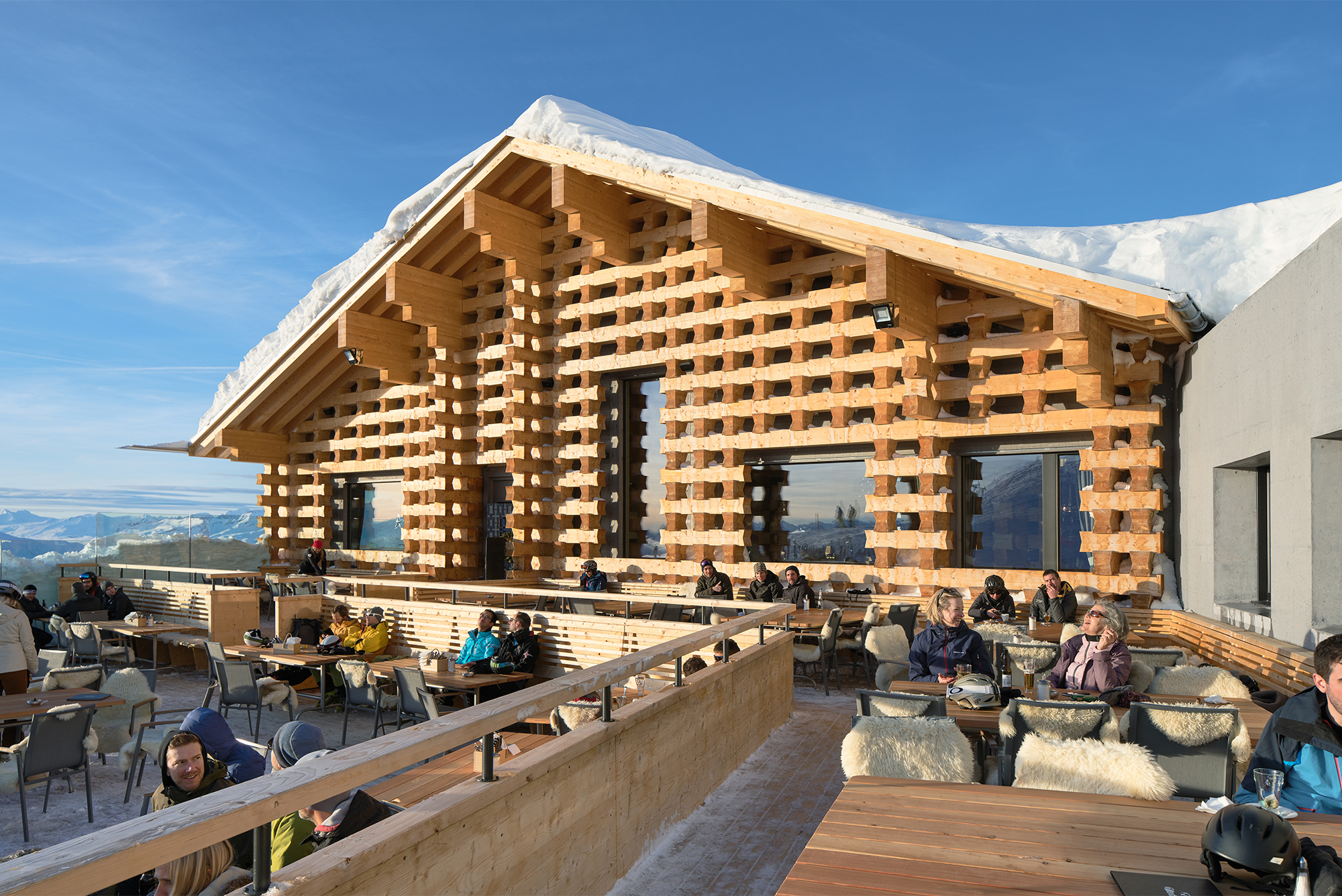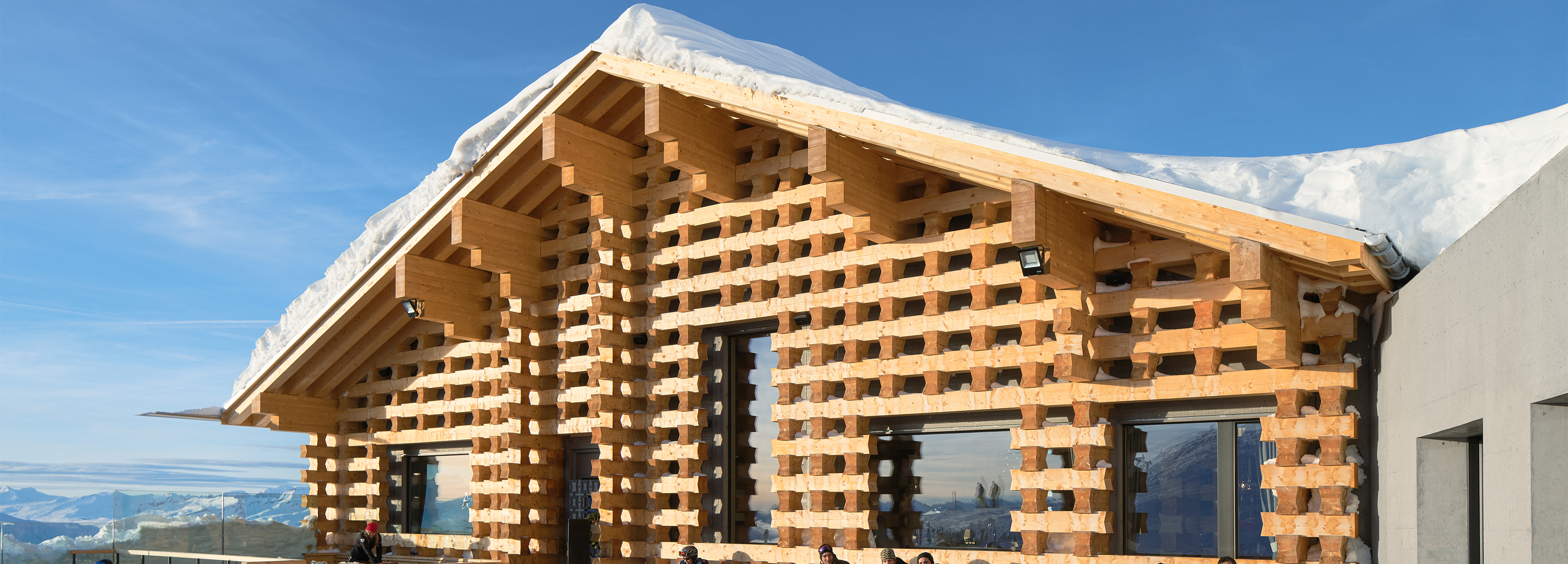A Modern Log Cabin at 2,277 m: Alpine Chalet by Giubbini Architekten

When visitors catch sight of the Mottahütte at the peak of the mountain, it is the striking wooden construction that stands out.
Inspired by the familiar design language of the buildings in the Alpine regions of Switzerland, the architects designed a modern take on traditional log construction. The loosely woven wooden construction of native pine forms the static supporting structure and serves to delimit the spaces; moreover, its striking appearance creates an identity that remains consistent from the inside out. Thanks to the insulation layer, which has been kept dark and disappears behind the open supporting structure, the building’s shell seems delicate and light. Large window apertures allow daylight inside and provide interesting light effects.
The supporting structure is an interplay of the walls and traditional jutting roof; it is based on classic log-construction techniques. In contrast to ordinary log buildings, the walls here do not form closed surfaces. Instead, they are separated with swallowtail-shaped spacers known as Rösslis, which give the overall construction a light, airy pattern. The solid subconstruction not only serves as the base area for the wooden building, it also takes on the vertical load of the roof via purlins and the log walls. The connections of the airtight membrane between the framing elements of the insulation layer and the roof presented the greatest constructive challenge in this project, one that was ultimately solved by using a slide bearing.
The heart of the restaurant is the dining room, which is divided into various zones by the wooden construction. Along the exterior façade, various seating niches invite guests to stay a while and enjoy a meal, while the imposingly high fireplace at the centre provides the typically cosy chalet atmosphere. The solid, concrete wing to the rear is the operative area of the restaurant. It was conceived to enable the best possible service for dining room and terrace alike. The terrace, which faces southwest, is staggered in height, thus offering a perfect view of the slopes.
Since the Mottahütte is located in the avalanche zone of the Lenzerheide, its supporting structure is subject to stricter requirements. Furthermore, the chalet’s special alpine setting meant that the roof and wall elements, as well as the logs, had to be transported by helicopter.


