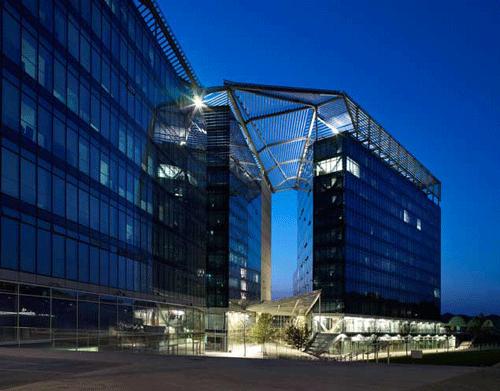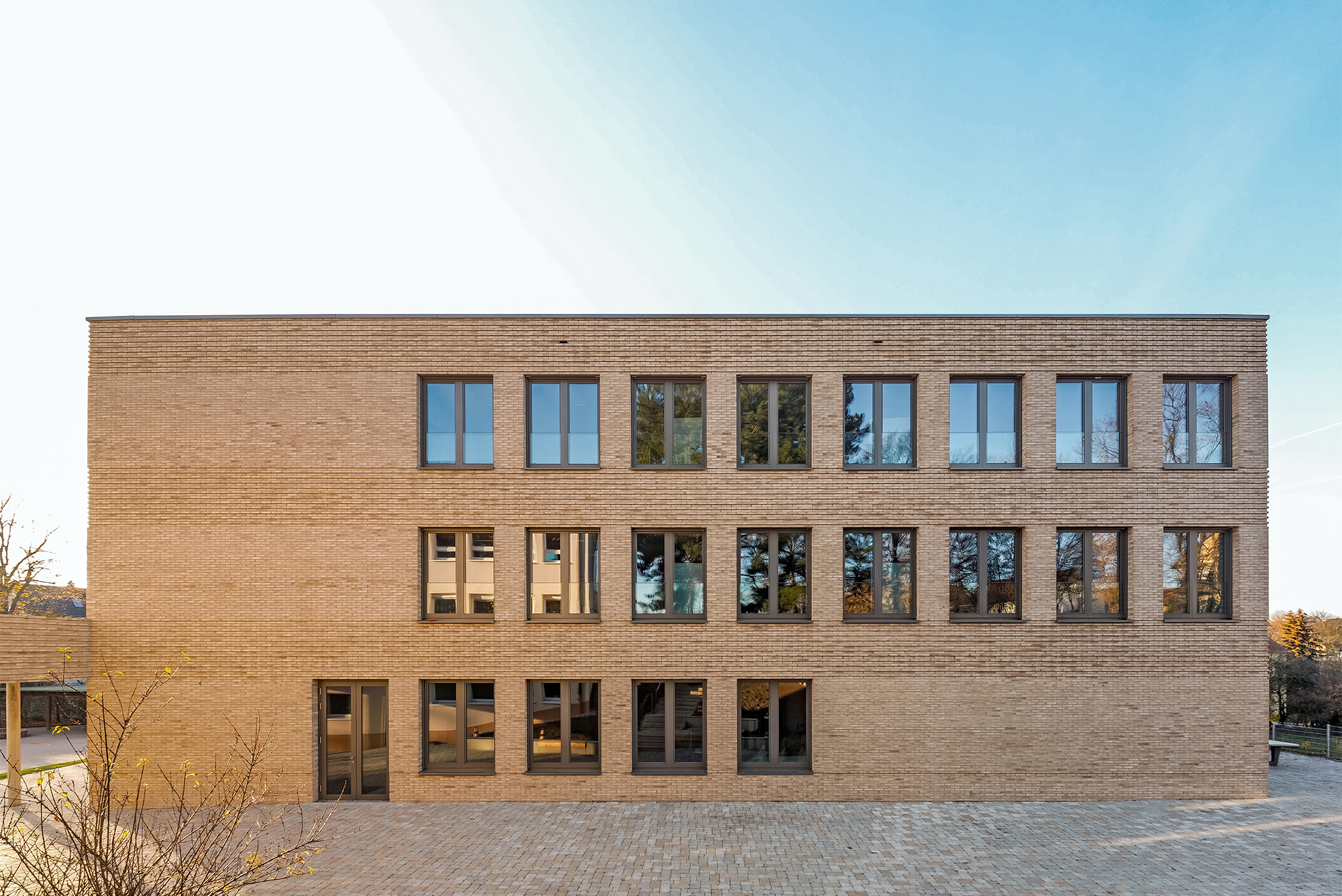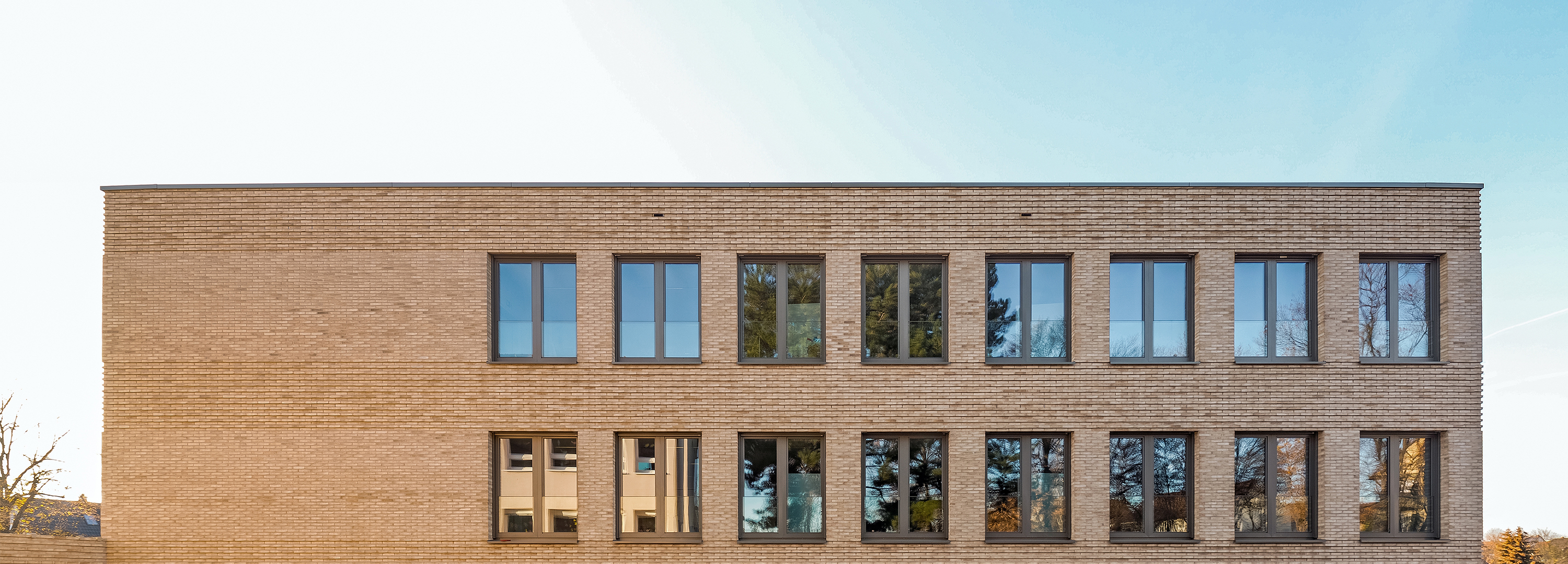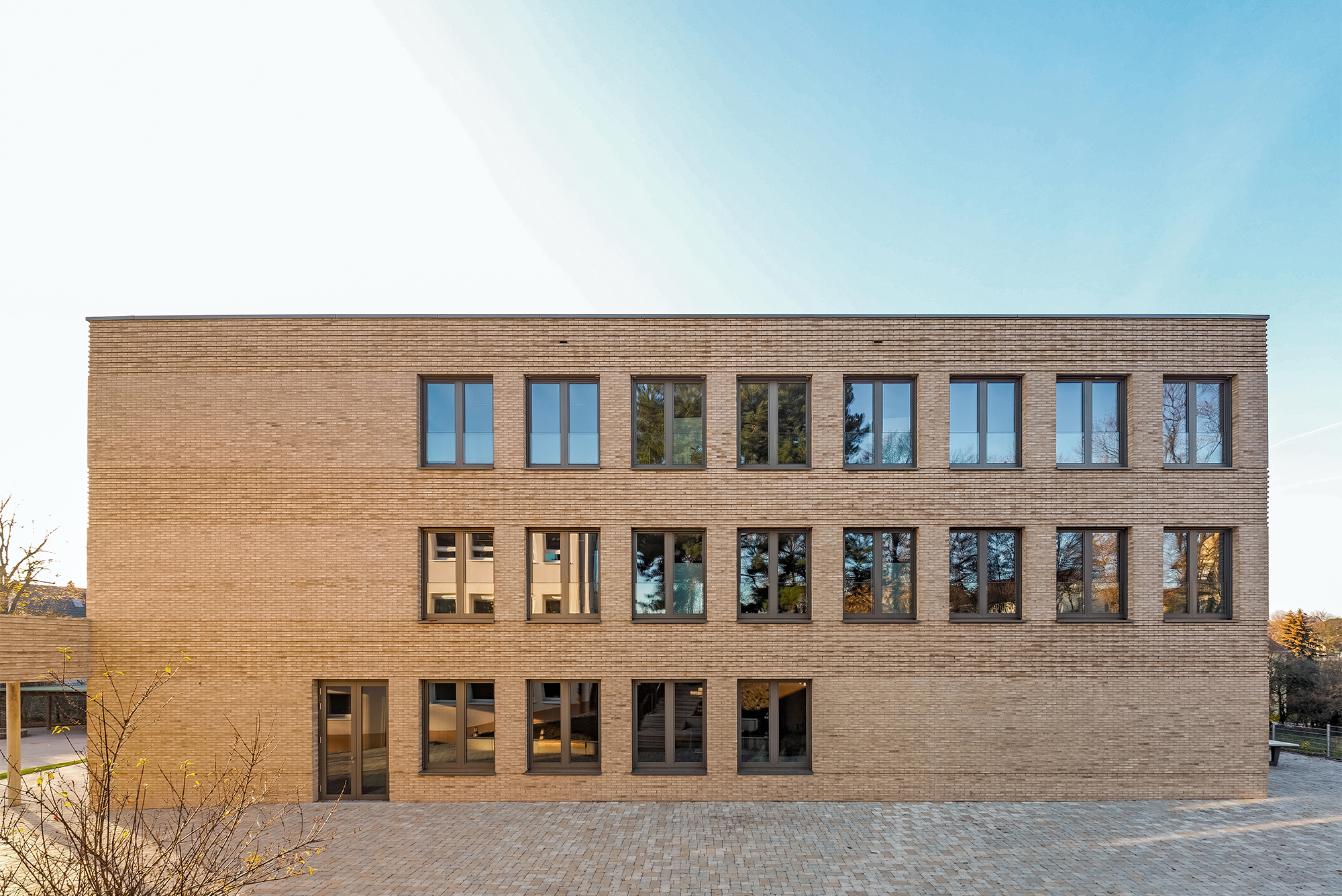A Solitaire in an Ensemble: School Building by Bär Stadelmann Stöcker

In 2015, the City of Herzogenaurach announced the award of a contract for freelance services to build the new pavilion at the Carl-Platz-Schule. Nuremberg’s Bär Stadelmann Stöcker Architekten won the contract with their proposal for a punctiform structure. The three-storey building with a square floor plan is connected to the existing school buildings via a covered passage that develops out of the main new volume. Its location arose from this necessary connection. Moreover, the new building frames the south side of the schoolyard, thus forming a significant presence in the urban environment.
The façade of light-brown bricks is divided horizontally by a relief that runs around the entire structure. The windows are grouped into bands that vary in position to give a peaceful, yet dynamic look to the façade. Inside as well, the walls of the access spaces have been clad with the same brickwork.
An atrium that extends over all storeys looks south over the schoolyard to the nearby Weiher. The rooms surround the atrium in a U-shape. The ground floor is home to the lunch-hour child-care space and a multifunctional room; on the upper levels, the classrooms are arranged in the same way. On the south side of the building, stairways to the left and right of the entrance lead upwards. As most of the surfaces are covered with light-coloured wood, the colour scheme in the foyer remains earthy and warm. Daylight penetrates this area, which is also used as a break hall, through skylights in the panelled ceiling. Colour accents in various shades of blue contrast with the otherwise muted, natural colours of the school addition.
Further information:
Builing period: 2015 – 2018
BGF: 2.425 m²
BRI: 9.269 m³
Total cost: 6,35 Mio. €




