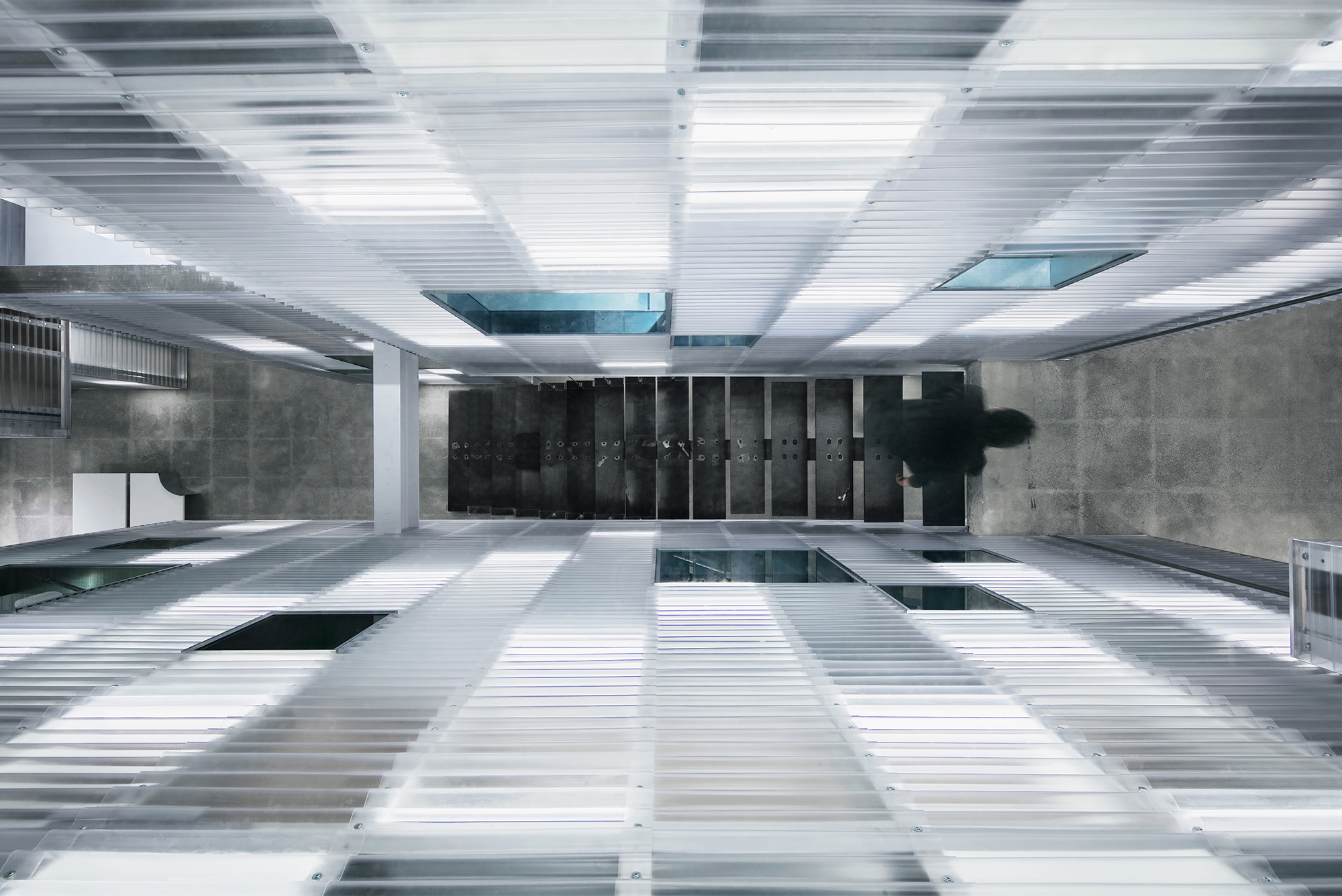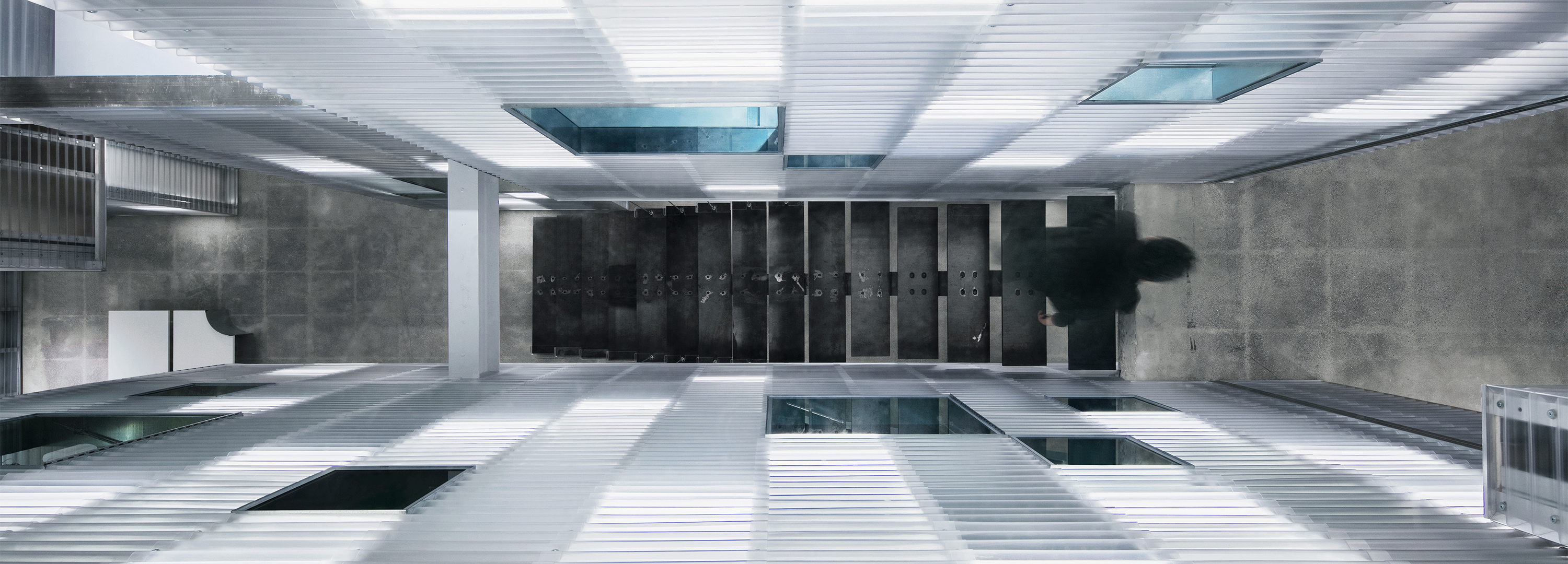A Spatial Incubator: Coworking Space by Atelier Archi@Mosphere

Seongsu-dong, the business district at the centre of Seoul, is characterized by buildings with low ceilings and dim rooms which tend to offer unappealing surroundings for offices. Atelier Archi@Mosphere have concentrated on the advantages of these structures and accommodated Station NEO on the roof of an existing building. On the seventh and eighth floors, as well as the attic, they have developed a flexible spatial concept over just under 1,000 m². Instead of designing an open-space office, they have decided in favour of self-contained units of various sizes where individual users can set up. These cells overlap both horizontally and vertically, growing together into a diverse structure. Communal areas among these bodies serve as access zones and simultaneously promote communication within the coworking spaces.
The construction of Station NEO is based to a large extent on polycarbonate elements. These are airy and light, yet provide the required private space as well. The individual spaces that are stacked like boxes extend to the roof. In between, dynamic situations resembling inner courtyards open upwards, allowing daylight to stream into every nook and cranny of the coworking space.
Along with structural hardware, Station NEO is also distinguished by its software. Atelier Archi@Mosphere have organized the office spaces around a three-part network that acts as management for the individual components. “Community managers” link the various startups not only with each other, but also with diverse support offers. The young enterprises can delegate tasks such as financing and human resources in order to concentrate entirely on research and development. All the users benefit from the synergetic effect of this coworking space, which unites all the required infrastructure under one roof.

