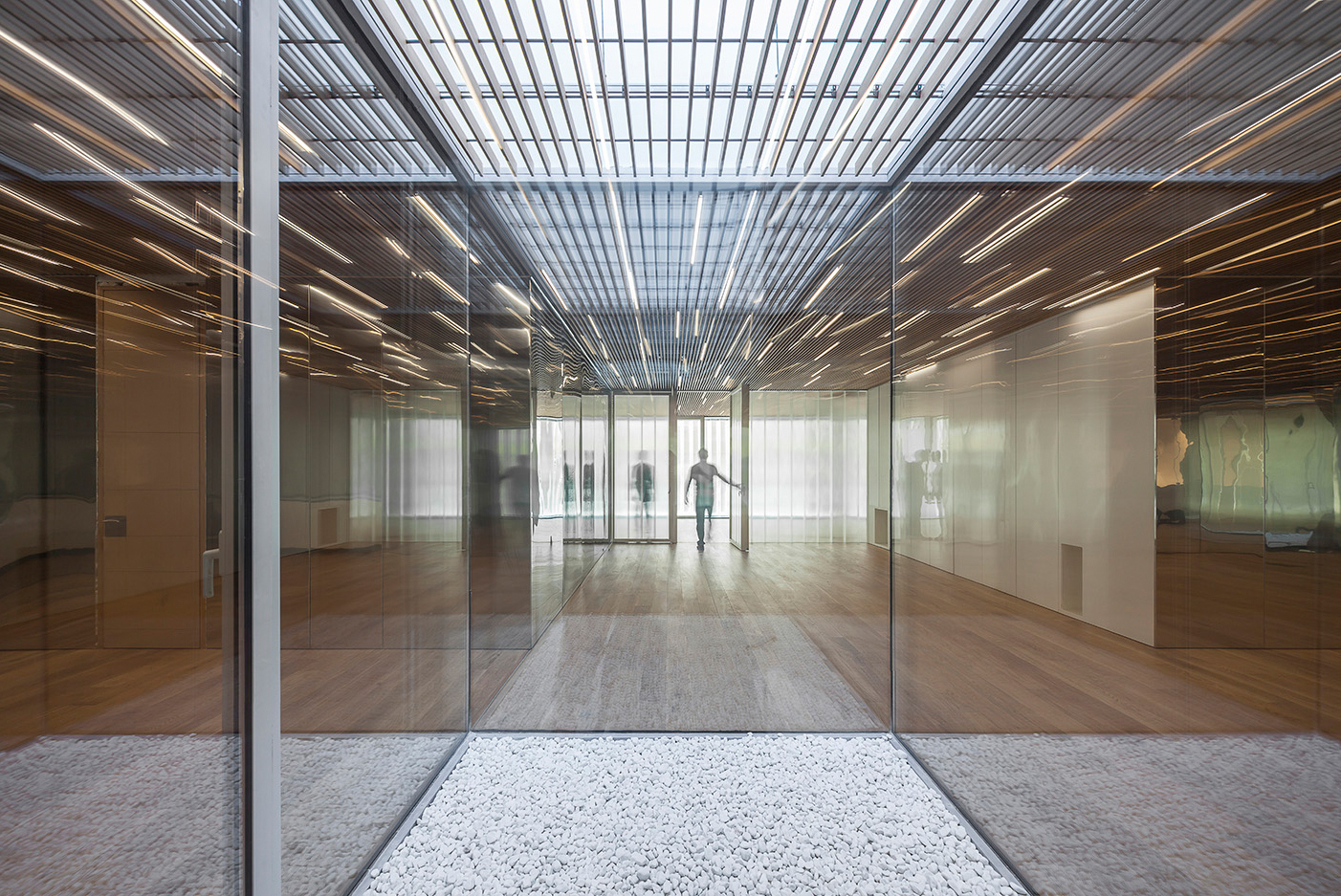Airy in look: Offices by Estudio Entresitio for a medical professional association

The regional medical professional association Ilustre Colegio Oficial de Médicos de Álava (Icoma for short) has undergone relocation, setting up its headquarters in the two lower storeys of an existing residential building in the Basque Country’s capital city of Vitoria-Gasteiz south of Bilbao.
To provide the offices sufficient visual privacy without completely concealing them from the outside, the architects devised a new solution for the street-level façade. Storey-height elements similar to saw blades in opaque glass now provide the interior an idea of life out on the street as well as the time of day, and passers-by are able to make out the indoor lighting and abstract shadows cast within the building. Skirting in galvanised steel separates the panels from the pavement. The same material has found use at the top of the upper glass façade, where it takes on the form of a grid behind which vitiated air from the offices is expelled and LED strips are integrated for evening lighting. An existing concrete ceiling slab projecting from the new façade’s frontage line serves to create a clear visual division between the two storeys.
Two glazed light wells articulate the floor plan and introduce natural light from the upper storey to the lower one. At the same time they mark the transitions between two differing use areas, introduce the element of glass to the interior and moreover allow for an open plan and visual continuity.
Large expanses of wall in polished stainless steel multiply the effect of the glazed light wells in the interior. The architects also devised and executed the airiest solution for the stairway that leads up to the first floor, namely by suspending it by slender rods from the ceiling. Yet the rooms do not seem cold or aloof at any place, and the oak parquet of the flooring and the solid wood slats of the suspended ceilings form a balanced and harmonious canon of materials. In the final analysis, the design by Estudio Entresitio is characterised in particular by its unusual solutions employing very ordinary and commonly used materials.
Further information:
Finnishing: Juli 2018 Fläche: 866 m²
Costs: 1,089 Mio €
Team: Maria Hurtado de Mendoza Wahrolen, Cesar Jimenez de Tejada Benavides, Alvar Ruiz Villanueva, Maria Urigoitia, Belen Gonzalez Aranguren, Carlotta Albini, Eduardo Blanes, Peio Erroteta, Carlos Diaz del Rio
Contracting business: Construcciones Ruesma
Consultant: Geasyt Ingeniería, Ignacio Aspe, Felix Andres Ortega
Product delivery: Spigoline, Luxalon, Technal, Lamberts, OTIS, Hunter Douglas, Encapsulite, Lamp, Otylight

