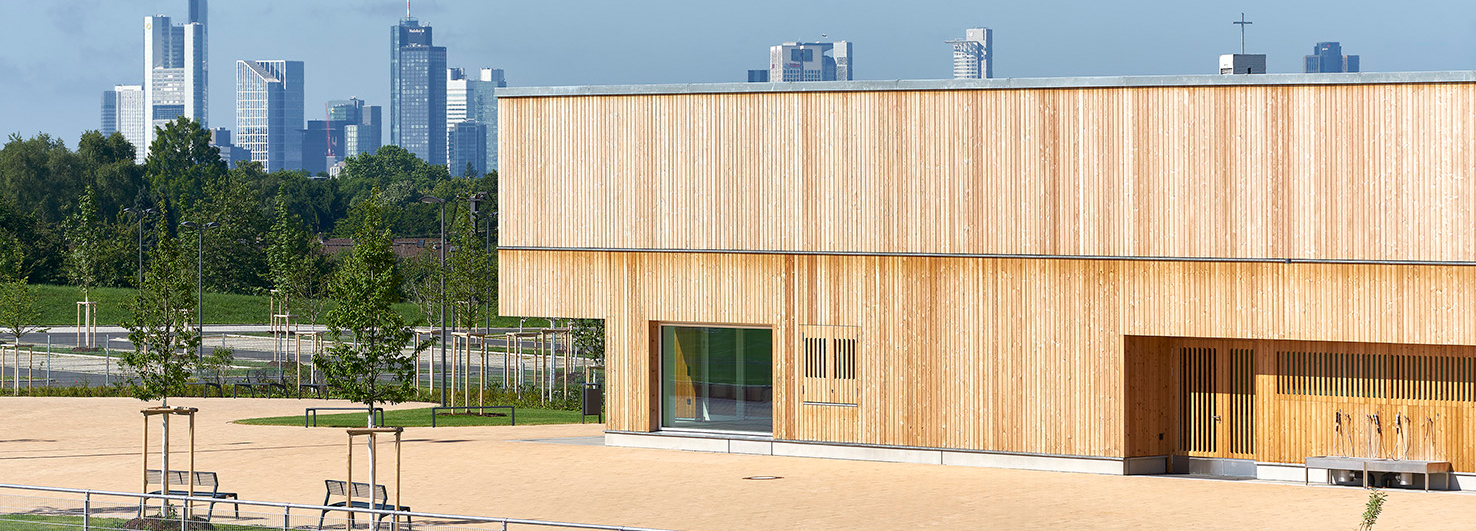Big hit: Sports hall by Turkali Architects

The hall in the middle of the 6.5 hectare sports grounds in Frankfurt-Preungesheim is a building that is as multifaceted in character as clear in composition. Located on a slope, it connects the lower, southern part of the grounds with the sports fields to the north. Visually the volume is divided into three horizontal parts, with the lowest layer built into the ground while the upper two project above it.
The podium built in reinforced concrete contrasts with the timber construction and wooden cladding of the upper part of the building. This in turn is divided into a completely closed-off area behind which the hall's load-bearing structure is concealed, a middle zone with numerous large openings, and the main entrance. Visitors coming from the car park in the north-east take this entrance to directly arrive at the grandstand for 200 spectators and part of the changing rooms. A further entrance, namely one for the athletes, is situated in the south and immediately leads down to the court located a storey below.
The ceiling and walls of the hall are clad in non-treated chipboard, while the floors and the deflective walls are coloured similarly to provide the sporting activities a homogenous backdrop. Large expanses of glazing in the entrance area offer views of Frankfurt's skyline. Natural light entering through a perforated band on the long side is diffused evenly throughout the hall, with 45 skylight elements framed in panels of white faced chipboard additionally distributing daylight in the space. In a practical touch the elements forming the skylights also accommodate, radiators, ventilation apertures, loudspeakers, fire detectors, artificial lighting and so on. As a result, the hall in Preungesheim sports park offers a clear-lined appearance both on its outside and inside.

