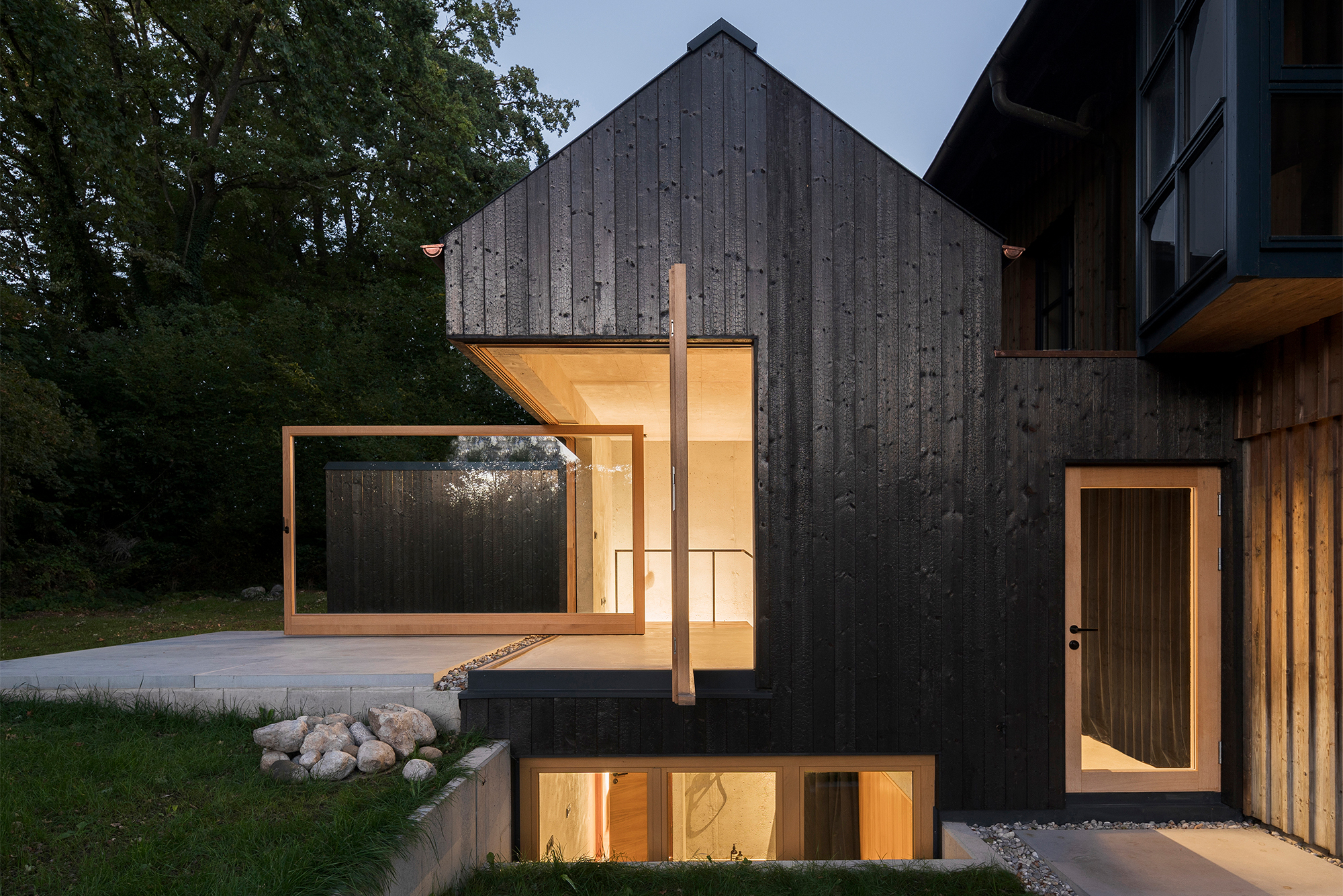Black House: An extension near Munich designed by Buero Wagner

The Black House by Buero Wagner is composed of two volumes that respond to the site's topography: a tall structure directly adjoining an existing single-family home and forming the entry level, and a larger volume aligned to the higher garden and provided a gable roof. The facades are executed in vertical timber weatherboarding with a charred effect that lends the building not only its black appearance but also makes it weather- and pest-resistant. Frames in pale wood underscore the openings in the dark skin.
Differing levels articulate the interior of the 80-square-metre Black House. A bedroom with an own bathroom and toilet are located in the basement, which is provided a lightwell and window front adjacent to the higher entrance on the left. A fitted staircase connects the basement to the entrance area on the higher level, where the open-plan living room and kitchen are located; these in turn continue up to the raised garden level, where the dining area is situated. The kitchen counter elegantly resolves the change in level between the two volumes. The building's particular highlight is the exit out onto the terrace, where two large horizontal pivot windows at the northwest corner make it possible to open up the house almost completely, thus blurring the boundaries between indoors and outdoors.
The interior is determined by simple, untreated materials appropriate to the pared-down design of the extension building. Concrete surfaces are sand-blasted and polished, and fulfil the function of thermal energy storage. All fitted elements like kitchen cabinets, closets, doors, the staircase and windows come in oiled oak, lending the Black House a homely atmosphere.

