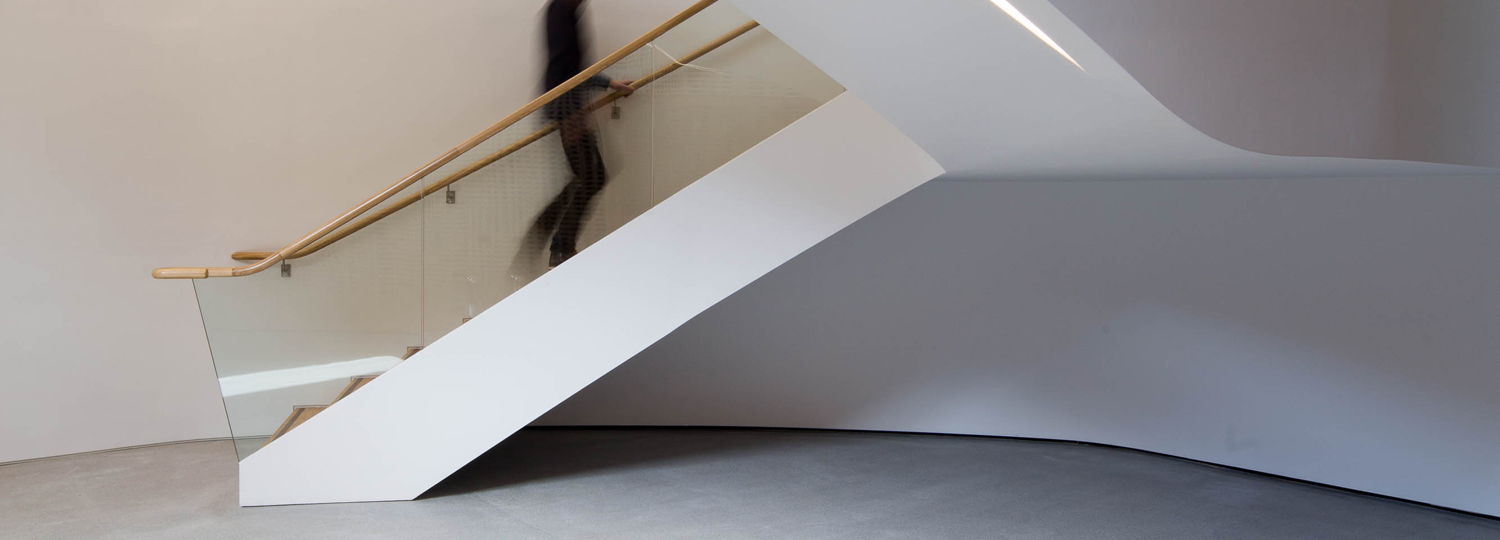Building a cultural bridge: Middle East Centre by Zaha Hadid

Since its inception in 1957, the Middle East Centre has been an institution devoted to interdisciplinary learning in the Middle East since the 19th century. It is home to one of the world’s greatest collections on this subject, including more than 400 private documents and over 100,000 historical records. The collection was inaugurated in 1961 and has been growing ever since. Teaching here focuses on the humanities and social sciences. Members of the institute see their mission as contributing to global discourse in order to promote understanding of the region. Dramatic increases in enrolment and further need for research led to the decision for an additional building.
Amid limited spatial possibilities, the new institute building now links numbers 66 and 68 on Woodstock Road, two buildings in the Victorian style. The new structure’s sweeping, reflective stainless-steel façade sets a contemporary exclamation mark among its surrounding structures, which range from the venerable to the brutalist. The electropolished outer shell of 2-mm- thick steel plates allow the landscape and built environment to meld into a hazy combination of the past, present and future of the university.
The west side of the Middle East Centre displays a striking upward swing, yet it keeps a respectful distance from a natural monument. In fact, the building seems to hover protectively around this enormous ancient tree and its root system. An underground drainage system has made it possible for the tree to live on undisturbed. The east façade of the structure, which is home to the archive’s reading room and offices, reaches the same height as the 13-metre-high Hilda Besse Buildings, which were erected next door in the 1970s. The area created by the new building, which measures 1,127 m², is distributed over a basement with an auditorium, and three above-ground levels. Furthermore, the centre has functions which are for the most part open to the public: there is a café in the foyer and a reading room in the library one floor up. Shelving units on casters have doubled the previous archive area of the library. It now has enough expansion potential to accommodate the collection. Lectures, presentations, discussions and demonstrations can be held in the auditorium, which seats 117. In order to ensure pleasant air quality even in rooms which are not naturally ventilated, there is a subterranean system for thermal cooling and heating. The new institution building now makes it possible to conduct both university-based and public discussions and reinforce its status as a vital forum for teaching, research and open debate.
The west side of the Middle East Centre displays a striking upward swing, yet it keeps a respectful distance from a natural monument. In fact, the building seems to hover protectively around this enormous ancient tree and its root system. An underground drainage system has made it possible for the tree to live on undisturbed. The east façade of the structure, which is home to the archive’s reading room and offices, reaches the same height as the 13-metre-high Hilda Besse Buildings, which were erected next door in the 1970s. The area created by the new building, which measures 1,127 m², is distributed over a basement with an auditorium, and three above-ground levels. Furthermore, the centre has functions which are for the most part open to the public: there is a café in the foyer and a reading room in the library one floor up. Shelving units on casters have doubled the previous archive area of the library. It now has enough expansion potential to accommodate the collection. Lectures, presentations, discussions and demonstrations can be held in the auditorium, which seats 117. In order to ensure pleasant air quality even in rooms which are not naturally ventilated, there is a subterranean system for thermal cooling and heating. The new institution building now makes it possible to conduct both university-based and public discussions and reinforce its status as a vital forum for teaching, research and open debate.


