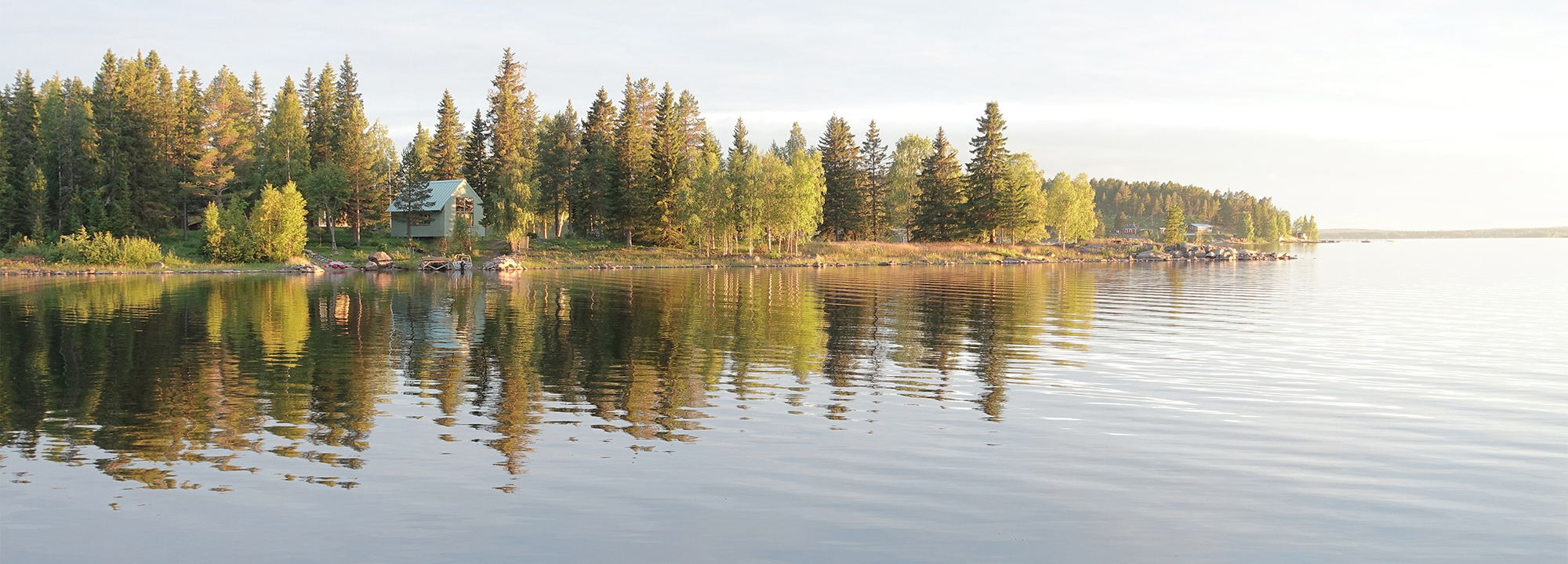Camouflaged in Green: The Granholmen Summer Cottage in Sweden

The northern part of the island does not feature the distinctive red houses that traditionally characterize Sweden. This gave Bornstein Lyckefors and Josefine Wikholm the idea of matching the cottage on the water to its environment with a light shade of green. They decided firmly in favour of a lime wash that will enable improvements to the façade to be carried out without great difficulty. This is particularly advantageous in this part of the country, where the climate can so easily damage façades.
The roof, which is of oxidized copper, gleams in a pleasant shade of green as well. Along with the façade and the diverse green hues of the trees, it works to create a harmonious overall image.
The Granholmen Summer Cottage is a wooden construction that rests on small concrete piles that protect the building from the floods that frequently occur here. Furthermore, they will prevent possible damage from ground frost.
The interior of the cottage is completely clad with untreated sprucewood and defined by its simple, open floor plan. Seeing the house from outside, one would never think that the indoor spaces are distributed over two storeys. The ground floor is home to the main space of the cottage, which offers a roomy area for family life and comprises the kitchen, living room and dining area. From here, a ladder-like stairway leads upstairs, where the bedrooms and an open, flexible loft area are located. As the cottage will be used exclusively in the summertime, the toilet and shower can be accessed only from outside.
Several glass doors along the west side of the cottage, as well large-scale windows on the north side, which faces the mainland, create generous connections to nature.

