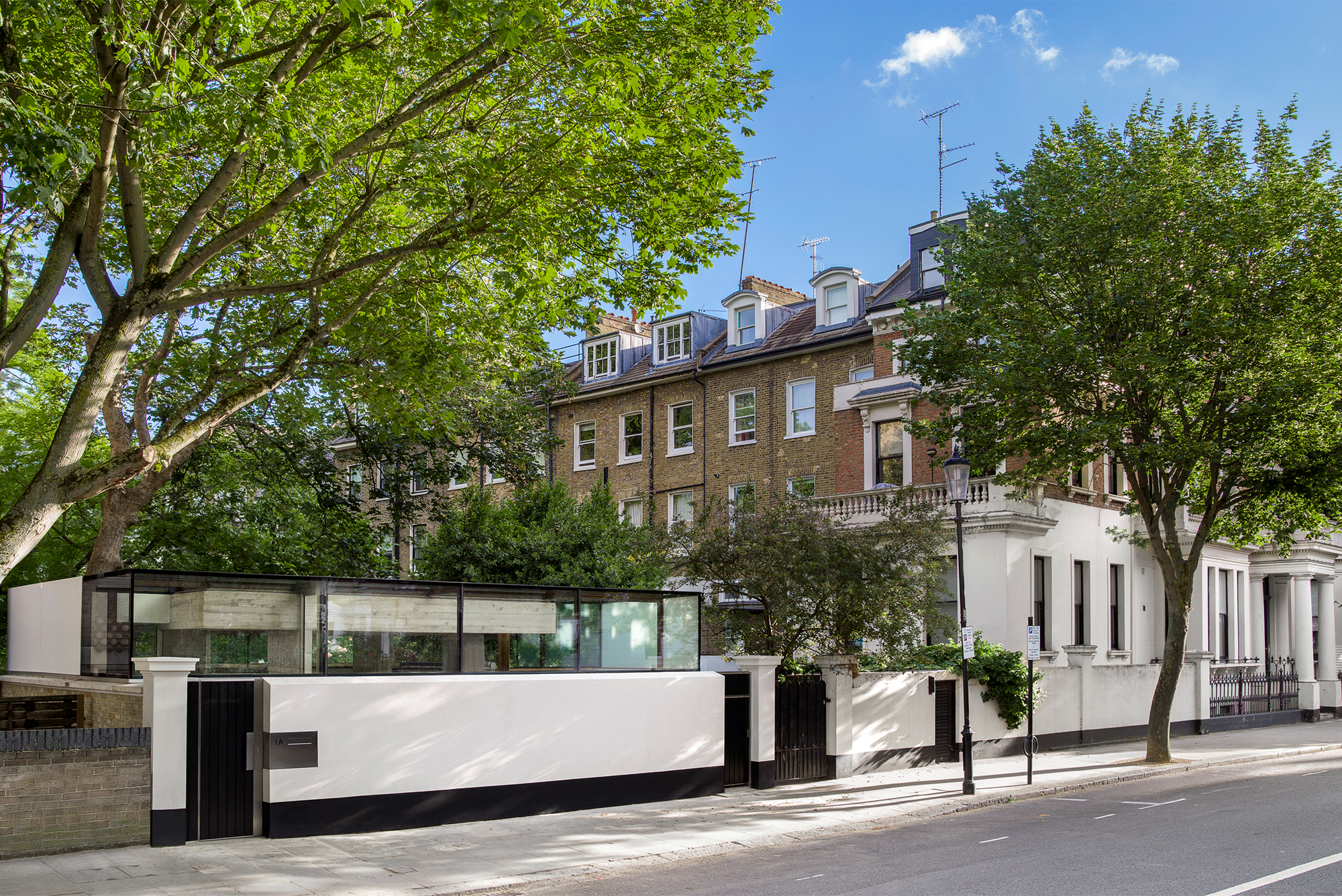Central and Secluded: Sophie Hicks’ Prize-Winning Private Residence

In Kensington, a district in central London, modern architecture is seldom seen thanks primarily to building regulations. This 75-m² lot was limited to a maximum height of one storey. Therefore, Sophie Hicks Architects enlarged the small Earl’s Court Square house by a level located underground. What’s more, they extended the structure right to the property lines so they could make the most of every centimetre.
Shielded by a wall facing the street, the Earl’s Court Square house gives just a small preview of its innovative architecture. The load-bearing structure of this two-storey building consists of exposed concrete which reveals the rough texture of the formwork.
Large windows with narrow frames of aluminum and stainless steel not only set the stage for views of the green, they flood the interior with light. The side edges and corners of the ceiling are set in glass, which adds 60 cm to the height of this space, whose actual ceiling is 3 m high. The glazing blurs the boundaries between indoors and outdoors and visually enlarges the house.
The entrance level encompasses an open living-dining room with kitchen. The lower level is home to two bedrooms and bathrooms. A glazed, walkable atrium allows a lot of daylight into the basement floor. The construction also determines the look inside the Earl’s Court Square house. Sophie Hicks Architects tend to prefer rough surfaces and clear, candid design.
The house, which has won the RIBA London Award, is described as a “quiet machine” by none other than Sophie Hicks herself. Along with thermally activated concrete that both heats and cools, all the technical installations operate unnoticed in the background: lighting, ventilation, the alarm system and solar energy as well as automatic windows and sunshade elements. The installations are hidden away in stainless-steel boxes integrated into the concrete supports.

