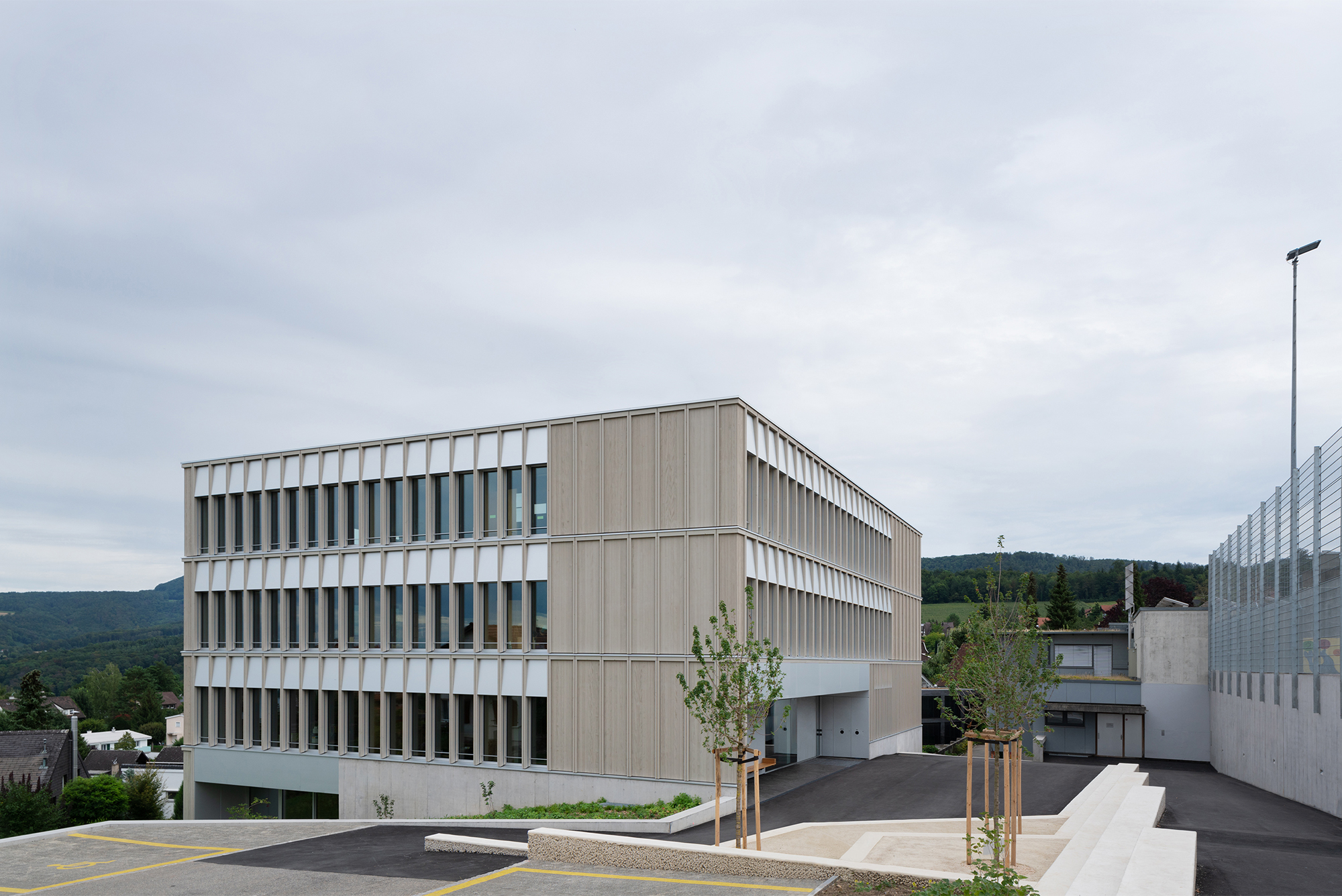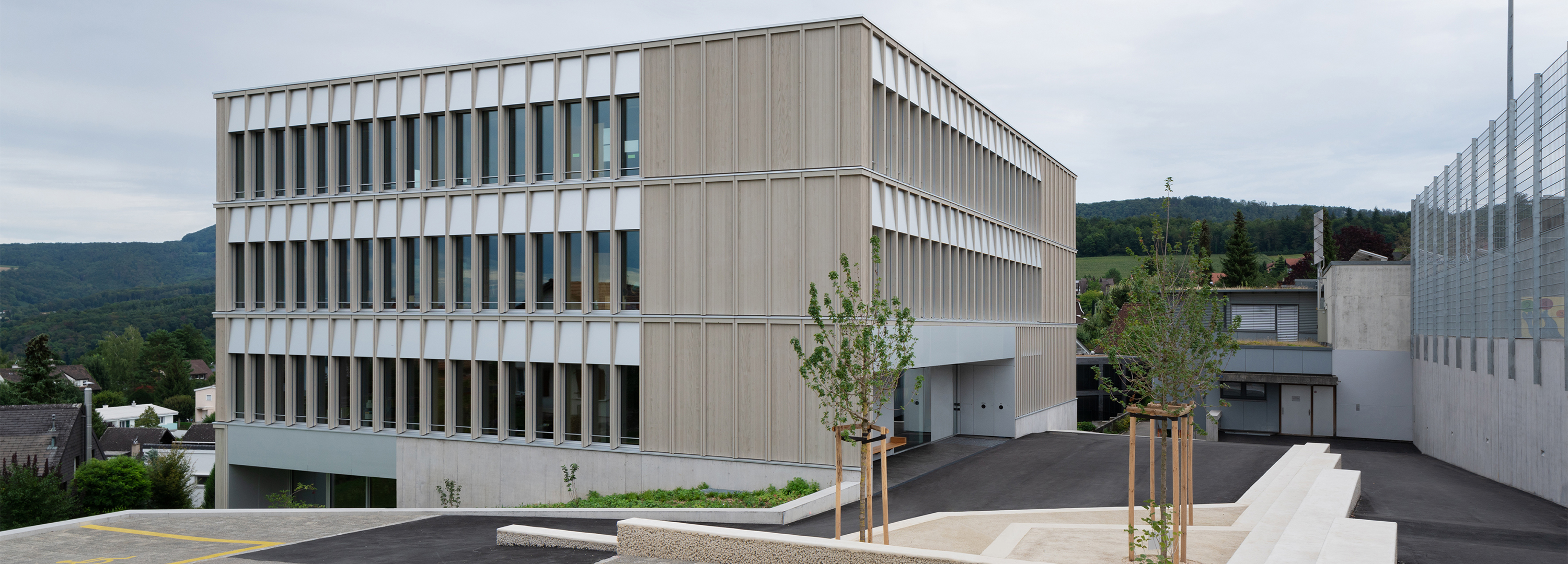Child’s Play: Primary School in Pfeffingen by Brandenberger Kloter

In Switzerland, all educational institutions are currently undergoing a process of “harmonization”. Ultimately, this will create a system in which individual kindergartens and schools are consolidated and synchronized in terms of both construction and content. The primary school in Pfeffingen represents the first of many school projects to which the architects from Brandenberger Kloter have devoted themselves. They have designed a simple, rectangular structure with a detailed façade. The three storeys differ significantly on their exterior. Narrow, vertical wood frames further adapt the building to a child’s scale.
The main entrance, located on the south side, gives directly onto a central lobby. This encompasses the entire depth of the building to end with windows offering a panoramic view to the north. Starting from the central entrance hall, a spiral stairway leads up to the two levels above and down to the base storey of the school. The interior spaces are arranged around the access zone, obviating the need for corridors. The first and second upper levels are each home to four classrooms. These are positioned at the outer corners of the building and are connected via communal areas. Each classroom comprises a generous 92 m2 and an integrated coatroom. The furniture is on casters and can thus be pushed around the spaces to adapt to various teaching models. The ground floor is home to the teachers’ rooms and ancillary spaces.
The material palette at the Pfeffingen primary school ranges from exposed concrete to wood. Inside, offset facing-brick walls provide an interesting texture and perfect acoustics. Light-coloured white pine covers the walls and fittings, creating a snug, child-friendly ambience.


