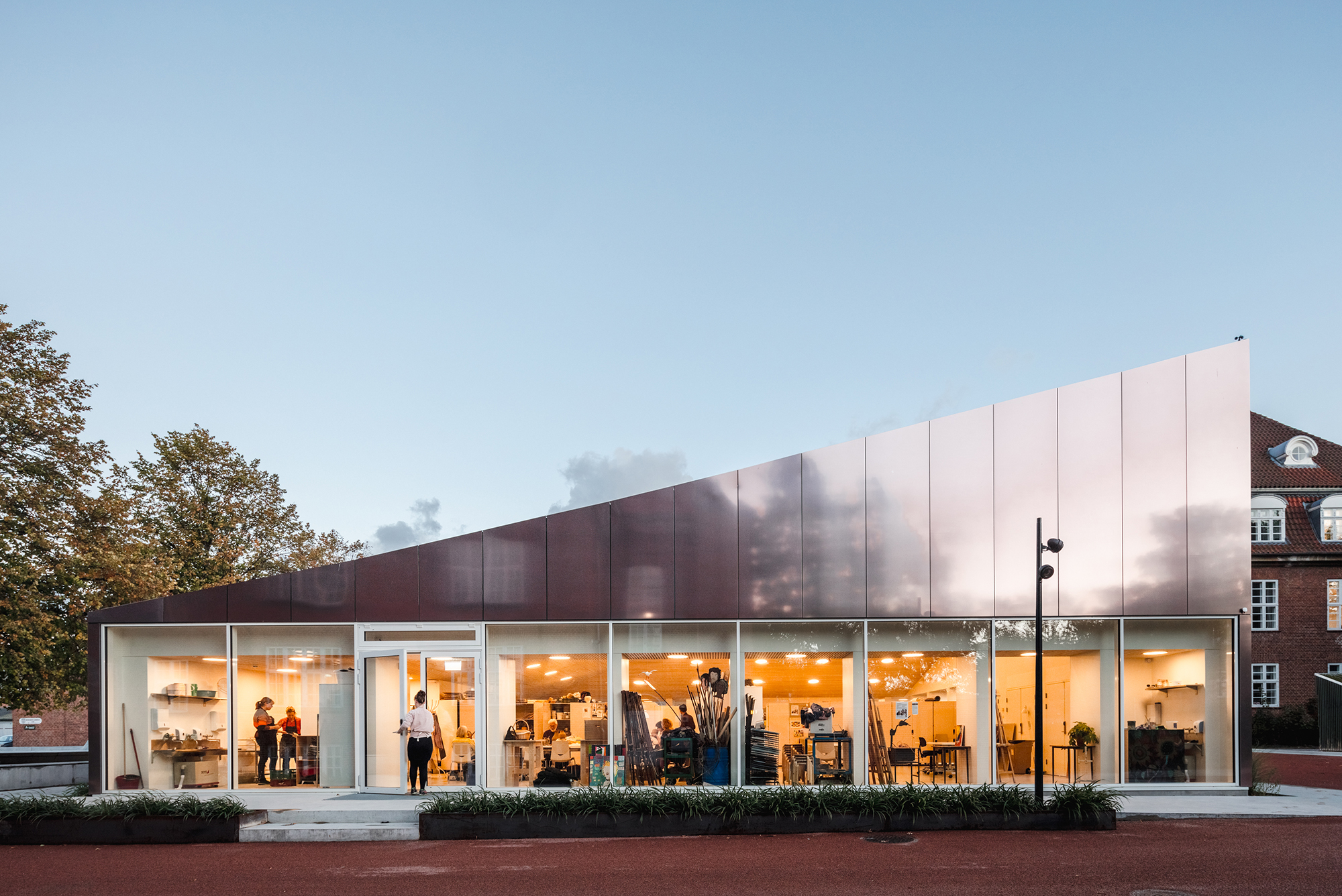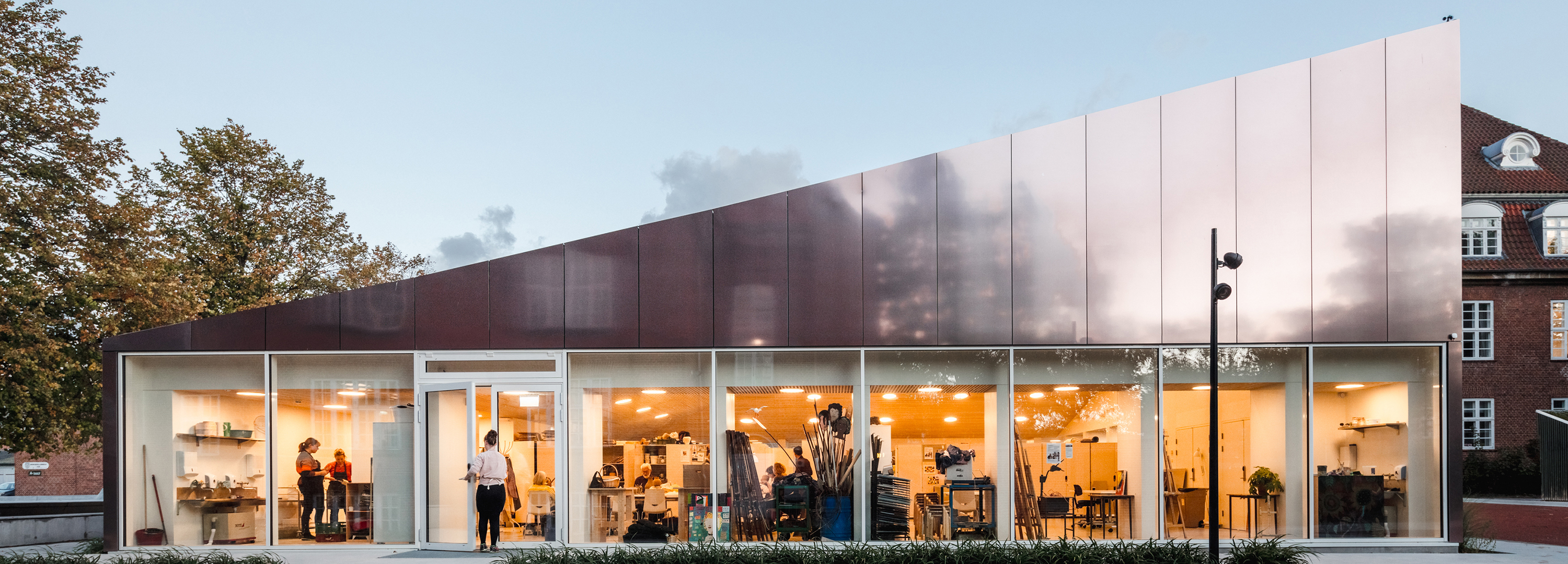Clear and Rational: House of the Arts in Roskilde

The Kildegården plaza in Roskilde, a Danish city to the west of Copenhagen, was set to become a crossing point of public and cultural life. To this end, in 2016 the community invited selected architecture studios to submit proposals for a master plan aimed at redesigning the plaza and including a house devoted to art. Svendborg Architects carried the day; in collaboration with landscape architects from BOGL, they have realized their vision for a public space open to all.
In their master plan, the architects attempted to loosen the boundaries between the existing buildings in favour of a better connection to the city. New connections have arisen by opening the plaza to all sides without imposing the hierarchy of an axis as the main approach.
On the plaza, a round feature is located across from a square structure. The event stage is round: it is a concrete basin whose subtle seating steps and high brim remind visitors of a skate bowl. In contrast, the floor plan of the House of the Arts is perfectly square. The single-storey building can be entered from all four sides and features an impressive roof which rises nearly 7 m from one corner to its opposite counterpart.
The surfaces of the façade and roof have been given the same treatment and clad with reflective, red-tinted aluminum panels. The eavestroughs are integrated into the roof structure in order to create an even smoother shell. For the architects, the aluminum presents a distorted mirror image of the neighbouring brick buildings.
Inside, the House of the Arts is free of dividing walls. However, the fittings can be flexibly arranged in order to adapt to various scenarios. Walls and ceilings are covered with acoustic panels; the light-coloured concrete floor has already been graced with its first splodges of paint. The House of the Arts and the Kildegården plaza form a place where artists and the public come closer and work creatively together. What’s more, they fill this public space with life.

