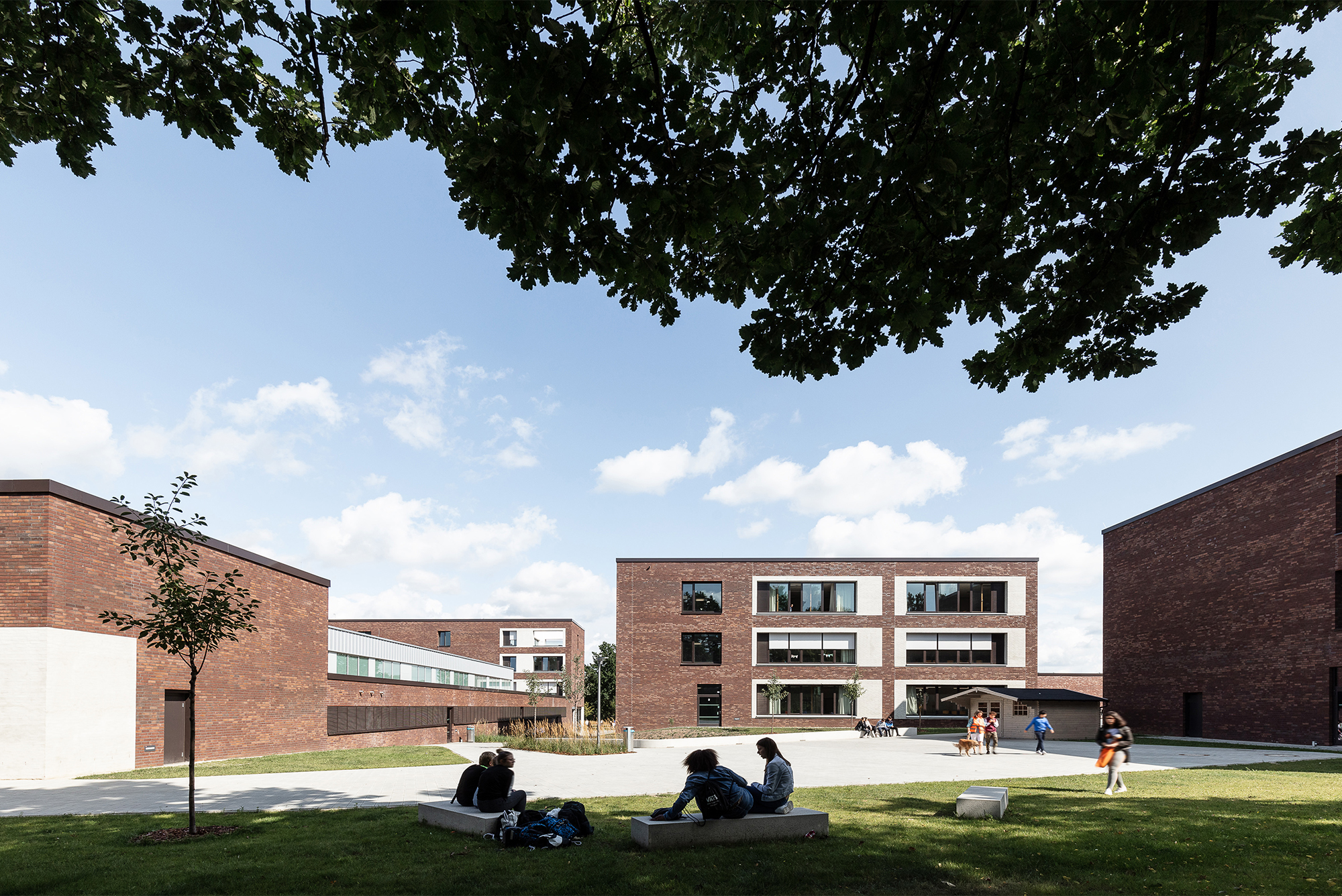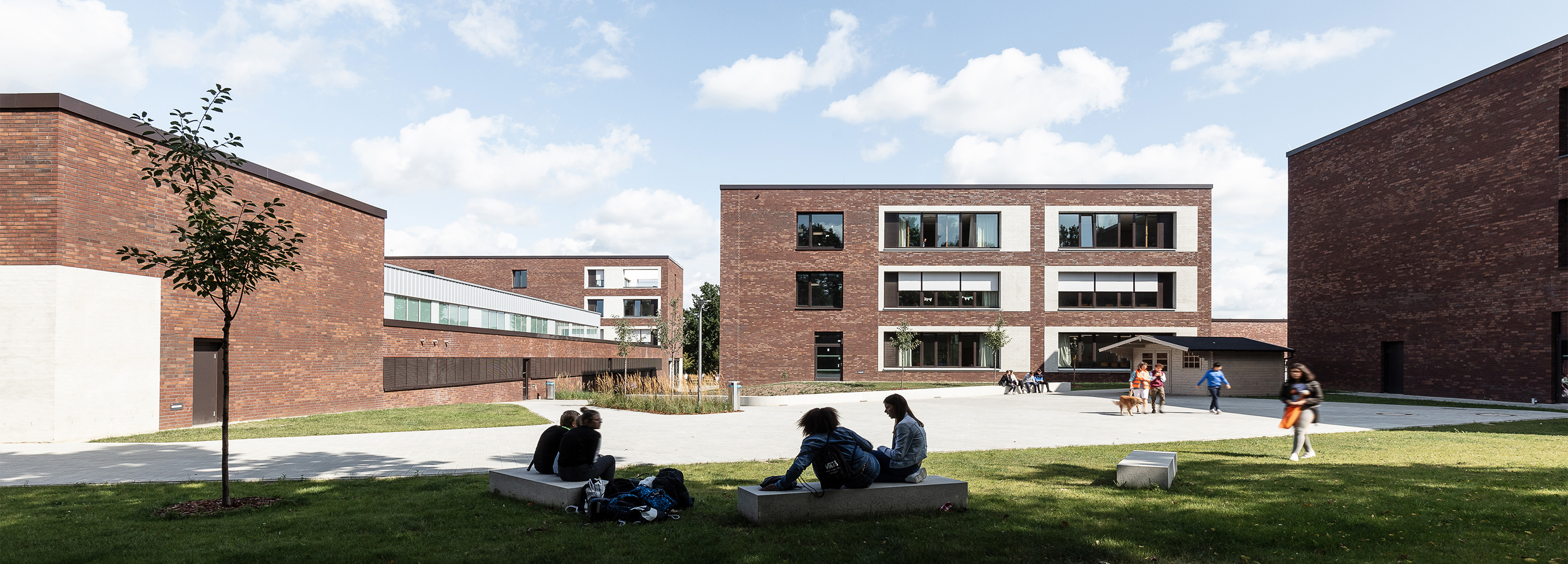Clinker-clad ensemble: School campus in Hamburg by AllesWirdGut

The new school campus is located in south Hamburg on spacious grounds with a somewhat contoured topography. The architects have extended an existing wing of the Alexander von Humboldt Grammar School situated at the north of the site with six solitaire rectangular buildings positioned in a staggered arrangement and graduated slightly in height to adapt them to the varied terrain. Rust-red clinker has been used on the façades of all of the volumes, thus uniting them into a coherent ensemble. White bricks round off the elevations, framing the window areas and setting bright accents. The DnD landscape architecture office designed the outdoor spaces around the individual buildings, complete with a biotope, open-air theatre, gardening plots, seating and plantings, thus merging old and new together.
The six volumes include a multi-purpose building at the northern edge of the campus. As the focal point and link between the neighbourhood school and the grammar school, it comes with a central assembly hall and canteen around which a music room, creativity areas and a kitchen are organised. The remaining buildings are positioned to its south and comprise a large gymnasium with three ball courts, a building for teaching specialist subjects and three buildings filled with classrooms. The interior in all five cases is based on the same principle, namely that of a central atrium that provides access to the classrooms arranged around it while also forming a gathering space where pupils are able to meet, interact and learn together. Niches and common zones form a varied learning environment for the pupils of both schools.
All six buildings are characterised by uniformity of design inside, with pale-grey exposed concrete surfaces complementing white walls and light-coloured acoustic ceilings. Warm-coloured wood forms the window frames in the classrooms, and is also encountered in such small details as handrails and sitting steps in the central assembly hall.

