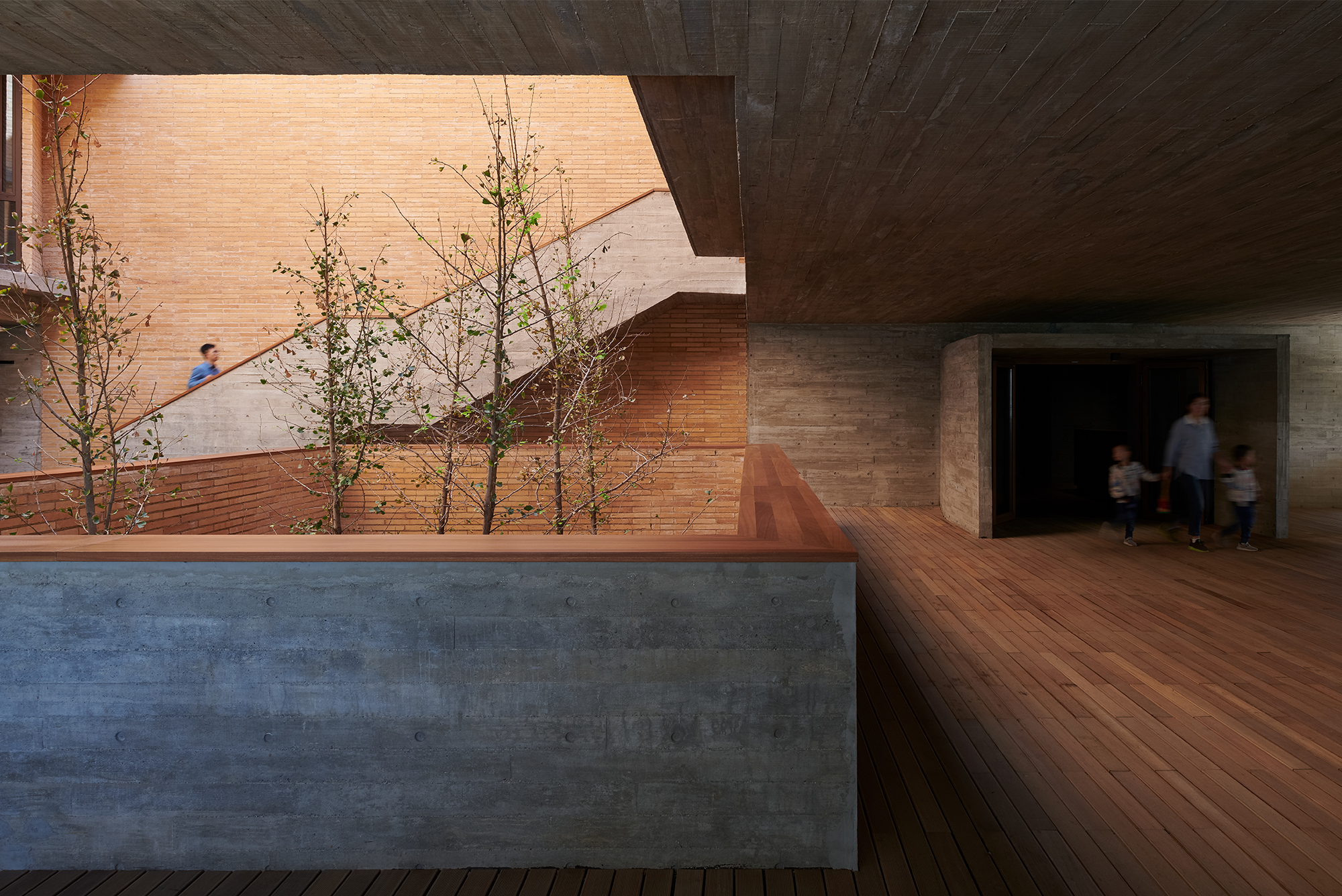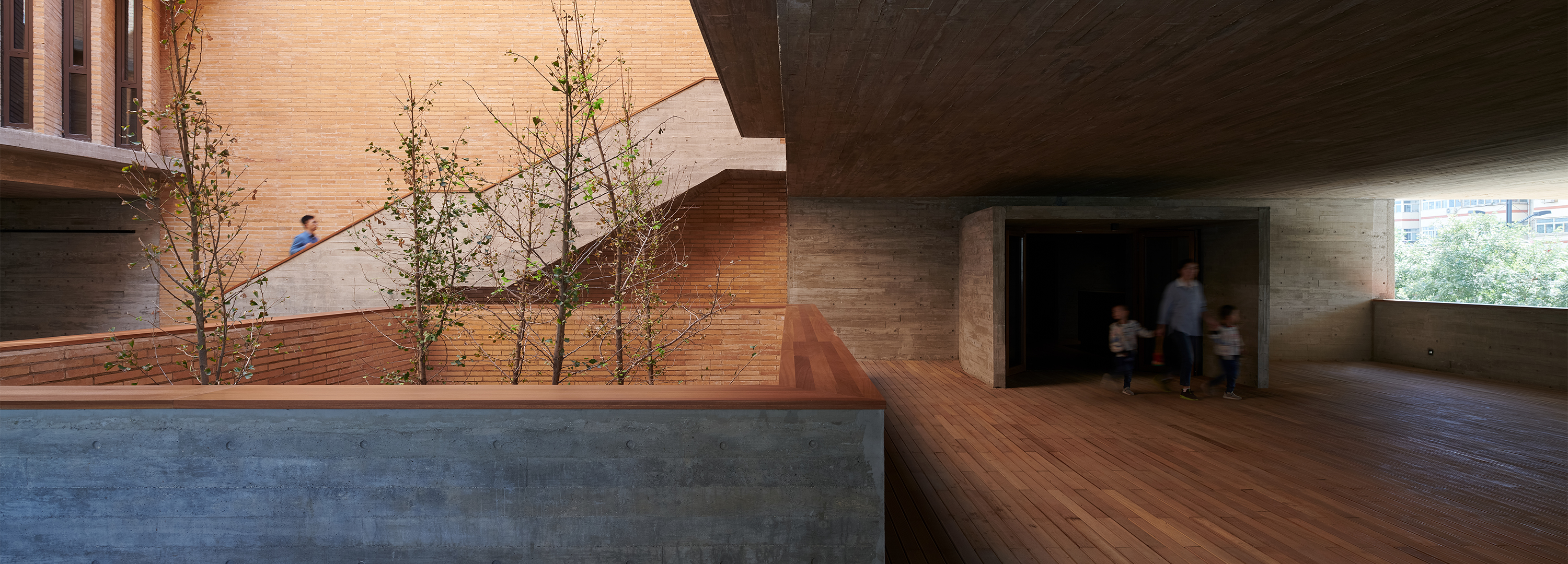Countering monotony with individuality: Museum building by Vector Architects

In China, urban development projects are executed with little concern for existing structures, the main point being to get housing built for as many people as possible in as short a space of time as possible. In 2016, such a master plan required the historic urban fabric of the Changjiang district in Taiyuan, a city in north China, to make way for monotonous high-rise buildings. At the foot of the new housing complexes, a small piece of the past is now integrated at Changjiang Art Museum.
Vector Architects designed the museum as a volume in reddish-brown brick. Various indentations and projections, occasionally marked in grey exposed concrete, enliven the compact volume. The building is accessed at a cave-like entrance situation at the south-east corner. Next to this an outdoor staircase set hard against the side of the volume leads up to a first-floor terrace, connected in turn to one of the residential district’s footbridges. Coming with the character of an open plaza, the terrace provides views down onto the museum’s planted inner court and is the communicative gathering space for visitors and local residents, and.
The rooms in the museum and its circulation system are organised around a central lightwell over 16 metres in height and 5.7 metres in diameter. Apertures in its sides enable the architects to draw the attention of visitors making their way up through the building to the interior of the impressive exposed concrete void. A few glazed openings in the outer brick walls are integrated into the design of Changjiang Art Museum, allowing glimpses of the surrounding high-rise complexes. Elsewhere natural light is admitted to through small, gill-like openings the exhibition rooms to subtle effect while tracing formwork marks on the concrete and the joints between the brick. A coffered ceiling with square skylights covers the galleries on the uppermost floor, filtering daylight and creating a pleasant atmosphere.

