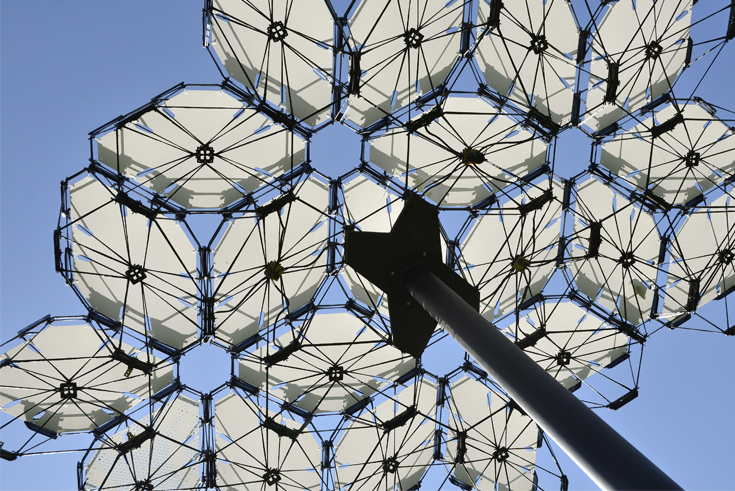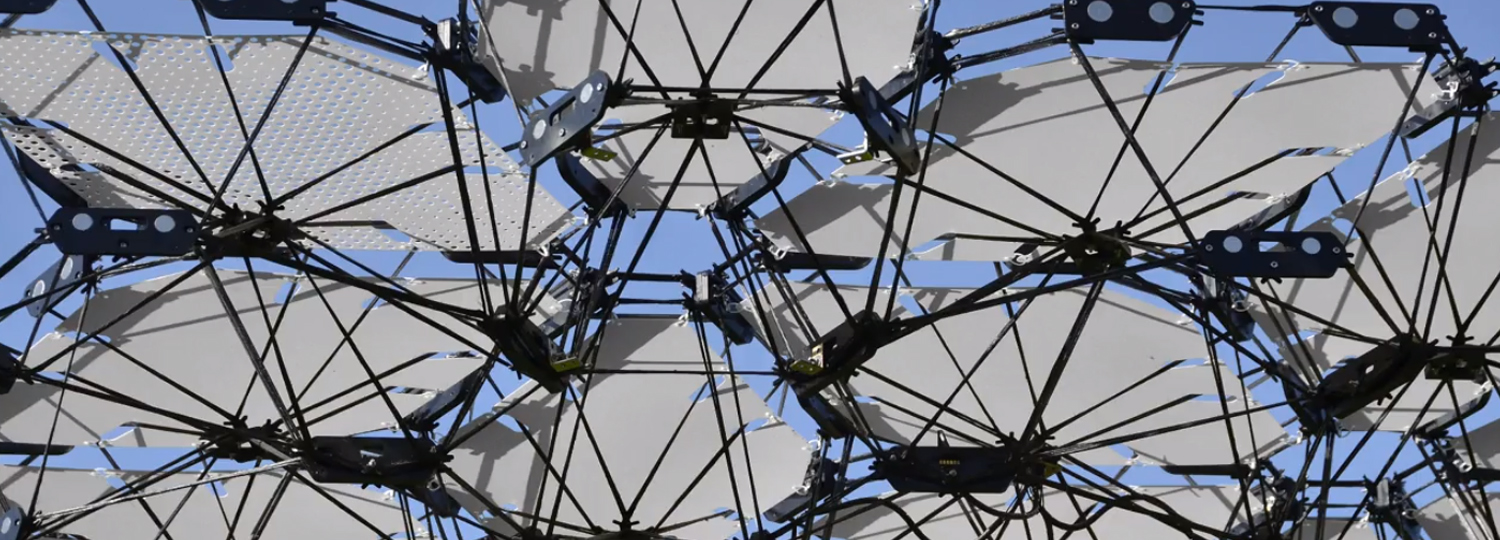Dynamic and reconfigurable roof structure

[Re]configurable architectural system
Scientists at the University of Stuttgart have developed a dynamic roof structure for public spaces that can be flexibly adapted to the respective requirements and conditions. The most important system components are hexagonal module units, the so-called cyber-physical building blocks. These consist of a skeleton structure made of carbon-fibre reinforced plastic in the form of a three-dimensional polyhedron frame. The electronics for the communication and sensor technology are integrated into the modules. Autonomous drones carry out the construction and conversion processes. With their help, the roof construction can also "move" through public spaces. This dynamic behaviour is either programmed, or the modules that communicate with each other gather spatial and user information, on the basis of which the roof geometry adapts itself independently. This change can take place continuously or at intervals at variable speed.
The system can also be divided into smaller substructures or be completely dismantled; intermediate parking, for example on open roof areas, is also conceivable. Besides reconfigurability, aspects such as transportability, load-bearing capacity, cost, weight, power consumption and aesthetics also had to be taken into account during development. Due to the light carbon fibre structure, the system achieves a surface weight of just 3.49 kg/m2. Magnets are used to connect the module units. The units are connected and disconnected along their open edges by means of special flight manoeuvres by the drones. A 6-pole, commercially-available plug connector is embedded in each surface to transfer data and power between the module units.
Wandering solar protection
The 2.50m-high prototype of a roof structure was tested in the Stadtgarten park of the University of Stuttgart. Two drones added and moved 20 fully functional components. Here the supporting structure consisted of steel columns. In the long term, however, it is planned to also manufacture the supports and the extendable tie rods, which absorb the wind suction forces, as lightweight construction elements made of carbon fibre-reinforced plastic.
The system works from three supports upwards for numerous requirements, whereby the distribution of the modules depends, for example, on the position of the sun and the number of visitors. In addition to its use as adaptive solar protection for urban areas, the research team considers further development of the system for use as mobile weather protection to be conceivable.
Communication and scaleability
The module units are moved by means of them communicating with the flying robots via processors and a central control unit. Based on the determined instructions, the flight object calculates a flight route for transporting certain units to a new location. The learning behaviour enables the system to influence the behaviour of the users and their interactions through different distribution patterns. "Through its ability to continuously reconstruct itself, the system also questions established ideas of digital robotic (pre-)fabrication in architecture", the scientists explain. "In contrast to the usual construction processes, physical flexibility and integrated intelligence open up new architectural possibilities for the adaptability and activation of public spaces. The structure can thus at some point be able not only to learn from its users, but also to search for information and influences in space", say the scientists.

