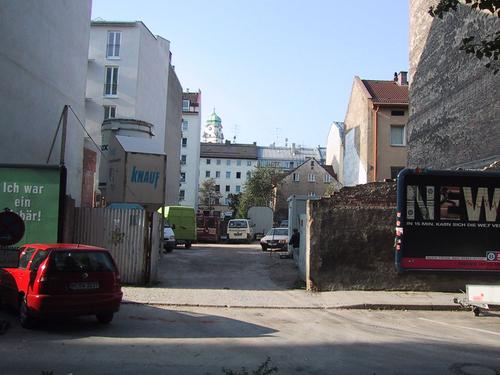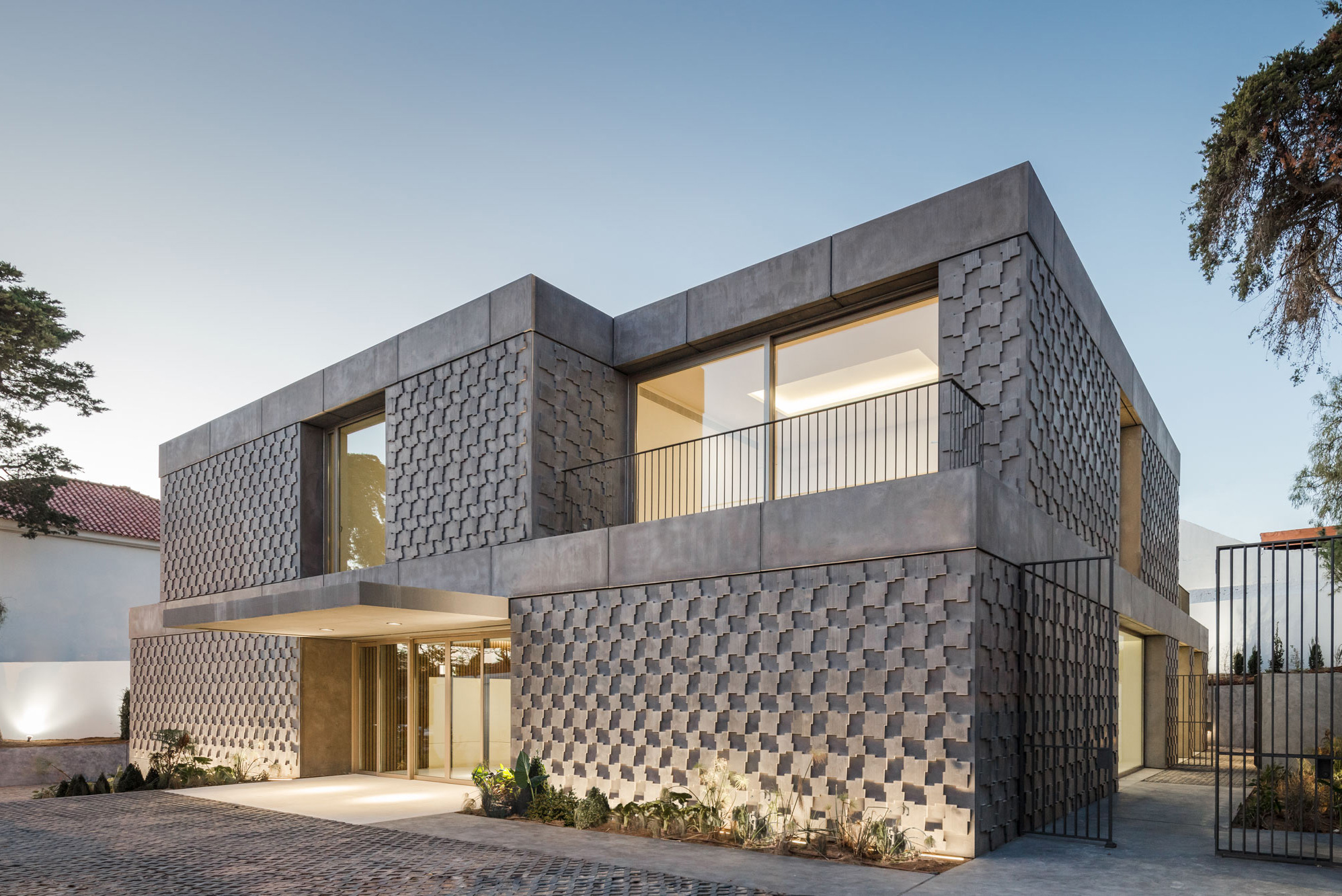Egyptian stone structure in a new guise: Embassy of Egypt by Promontorio

The new Egyptian embassy in the affluent Restelo district of Lisbon takes its place among numerous villas built in the forties and fifties and bordering the roads, whereby many of the villas have been converted into diplomatic representations. The architecture of the Egyptian building is largely determined by the high security requirements that an embassy has to fulfil.
The Egyptian embassy has a central position on the property and is surrounded by gardens. Access to the public entrance and the underground car park is provided through large security gates.
The monolithic building is comprised of various volumes offset and angled to result in several balconies and exterior areas. The façade is formed out of dark, precast panels of glass-fibre reinforced concrete (GRC), a material that displays a particularly high degree of tensile and flexural strength thanks to its combination of sand and glass-fibre. Installed as part of a post-and-lintel structure, the panels are covered in a bas-relief pattern produced using a mould custom-made for the project. The pattern, which imitates the geometric motifs of Egyptian culture in an understated way, creates interesting shadow effects that enliven the solid mass of the façade. At the same time the anthracite-coloured pigment of the concrete accentuates the Egyptian embassy’s monumental appearance and forms a strong contrast to the slender bronze-coloured window profiles.
Inside the building, sharp lines are drawn between private and public areas. Private uses are located in closed-off rooms, screened off from scrutiny from the outside world, and public ones are restricted solely to atrium areas, meaning visitors can be seen at all times in the building.
Panels made up of vertical timber slats start on the staircase balustrades and continue onto the walls, enveloping the spaces. The texture and grain of the wood create a pleasantly warm atmosphere in the solidly constructed building and form a contrast to the white stone slabs in the rest of the interior.
The large atrium, the building’s centrepiece, is flooded with natural light from a large skylight. A lattice of traditional Egyptian patterns inserted below the glass lends interest by creating a play of light and shade on the white stone of the floor.


