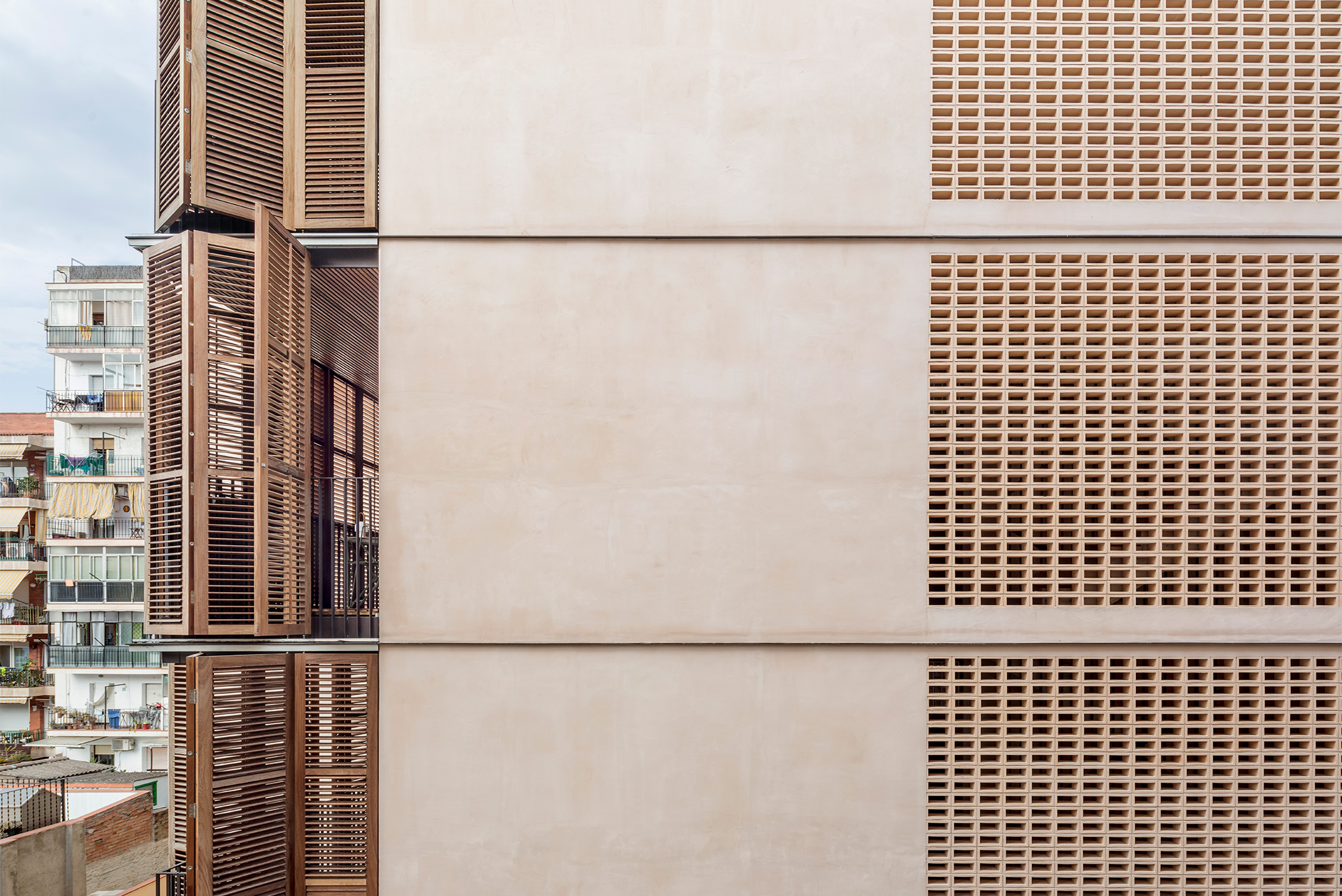Friends Under One Roof: Apartment House in Barcelona by Lussi + Partner

A narrow strip in the block perimeter development serves as the lot for this six-storey apartment house. It nestles against a firewall and flanks the passageway within the block. Four couples who are friends, including the architect, wanted to use this lot to live together under a single roof. Each couple lives on a storey measuring 80 m2 and respectively featuring one courtyard-facing balcony and one on the streetside façade. The wooden folding shutters, which regulate the fall of sunlight onto the balconies, determine the appearance of the building. They take up both the entire streetside façade as well as that facing the courtyard and create a lively, dynamic look. It is a nice touch that these shutters lead around a corner and transition to the perforated, plastered side wall that conceals the stairwell. This permeability ensures constant natural ventilation and, by day, illumination.
The resident architect has set up his office on the ground floor and mezzanine. The patio to the rear of the building is used communally, as is the pool on the rooftop terrace. The combination of materials creates a particularly sensual look and feel, both inside and facing the city. Ceramics, lime putty and the wood of the sunshades were inspired by the traditional architecture of the Catalan capital. In the apartments, they are combined with poured concrete flooring.
Along with the aesthetics and conviviality that will be created by the building, the architects also lay value on energy sustainability. Cavity walls provide the structure with a good thermal shell: 10 cm of insulation on the exterior walls and 12 cm on the roof insulate the spaces within the structure. The heating and cooling system, which features floor heating and integrated air conditioning, was adapted to the residents’ needs as the house was built.
Further information:
Team: Fermin Garrote Llorens, Oscar Lussi
Civil Engineer: Bernuz Fernandez arquitectes slp surveyor
Construction management: Joan March Haustechnik: AiA instal.lacions
General contractor: Baldo Serveis I Obres, S.L.
Building cost: 1.650.000 €
Total area: 912 m² + 177 m² Terrasse


