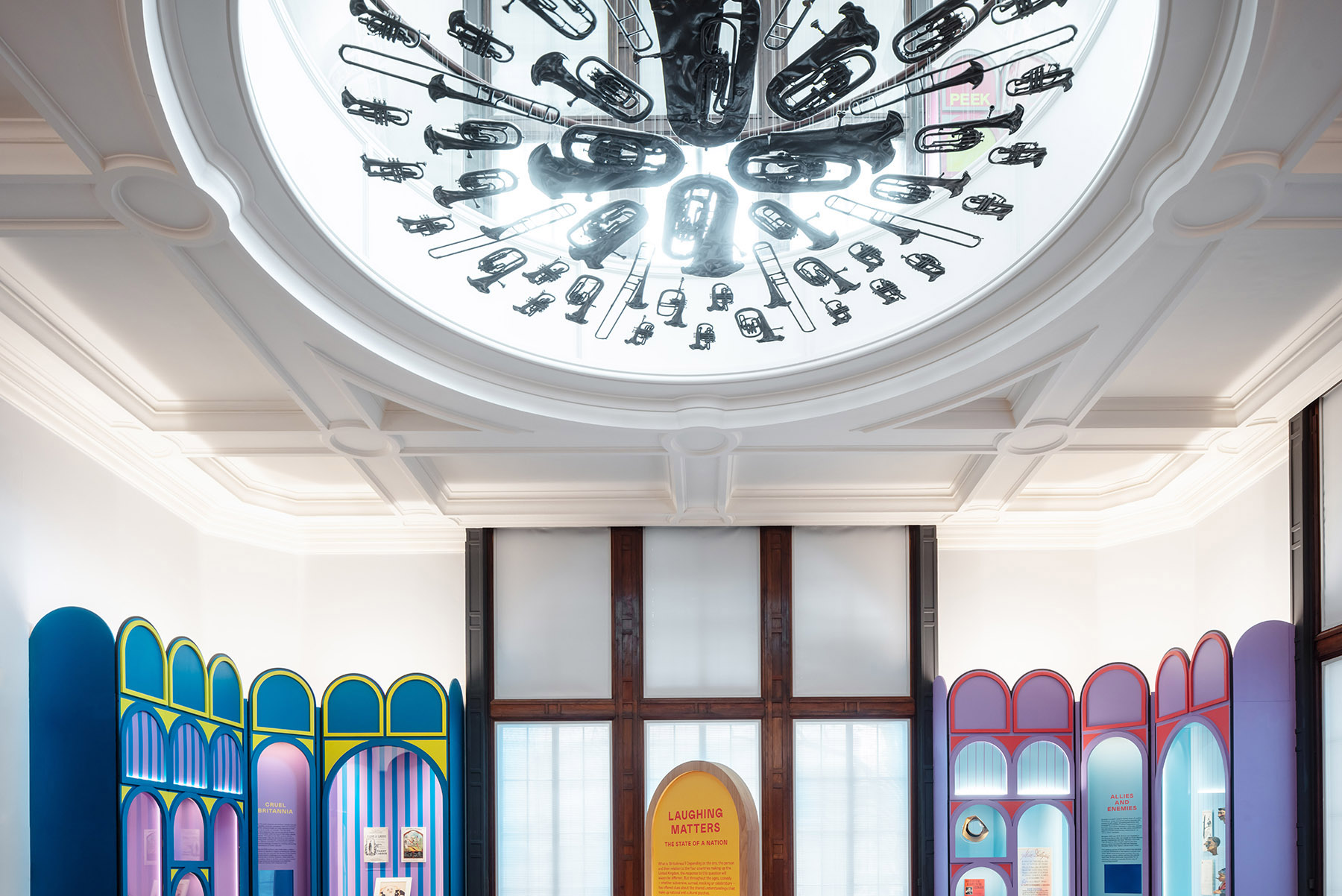Good for a laugh: Exhibition design by Aberrant Architecture

In 2001 the Victoria and Albert Museum in London turned a sizeable space in a former storage area into exhibition rooms named the British Galleries. Bright colours now mark two of them, positioned one above the other and visually connected by a circular opening in the ceiling. The lower of the two rooms has now become the permanent home of the exhibition Laughing Matters on British idiosyncrasies regarding humour.
The exhibition design also focuses on essentially British aspects. Aberrant Architecture got together with the V&a Design Team for the design and took inspiration from the interior architect and designer David Hicks, who especially in the late sixties combined antique and modern elements in bold colours. The architects see this simultaneity as particularly expressive of the essence of Britons.
The exhibition is organised into four thematic sections, each allotted a corner of its own with the displays presented in wall showcases marked by a row of arches and a frieze that references furniture by the neoclassical interior designer Robert Adams. Each corner comes in differing colours, all taken from the same bright and yet pastel-like palette. The centre of the room features a telephone table with four seats, facing in different directions and providing visitors a place to sit and listen to individual content through old telephone receivers while looking at the displays opposite them. The white oak veneer of the furniture item contrasts with the colourfully painted showcases.
The upper room features work tables with electric sockets, sitting steps, an upholstered ramp, a children's play corner and other opportunities for taking time out, making it something of a living room for the museum. Even a furniture item reminiscent of the exhibition showcases provides a secluded niche. The colouration is in the same palette as in the exhibition, as seen in table frames powder-coated a sunny yellow and stools and table-tops surfaced in colourful linoleum. Breathless, an installation by Cornelia Parker, hangs suspended within the circular void at the centre of the room, and consists of flattened trumpets, trombones and other brass instruments symmetrically aligned to a central point.
Further information:
Draft period: August – December 2018
Construction: Dezember 2018 – März 2019
Team: Kevin Haley, David Chambers (Aberrant Architecture) mit Sam Brown (V&A Design Team)
Graphic design: Studio Makgill
Light design: DHA Design
Contracting business: Jon Lloyd Construction


