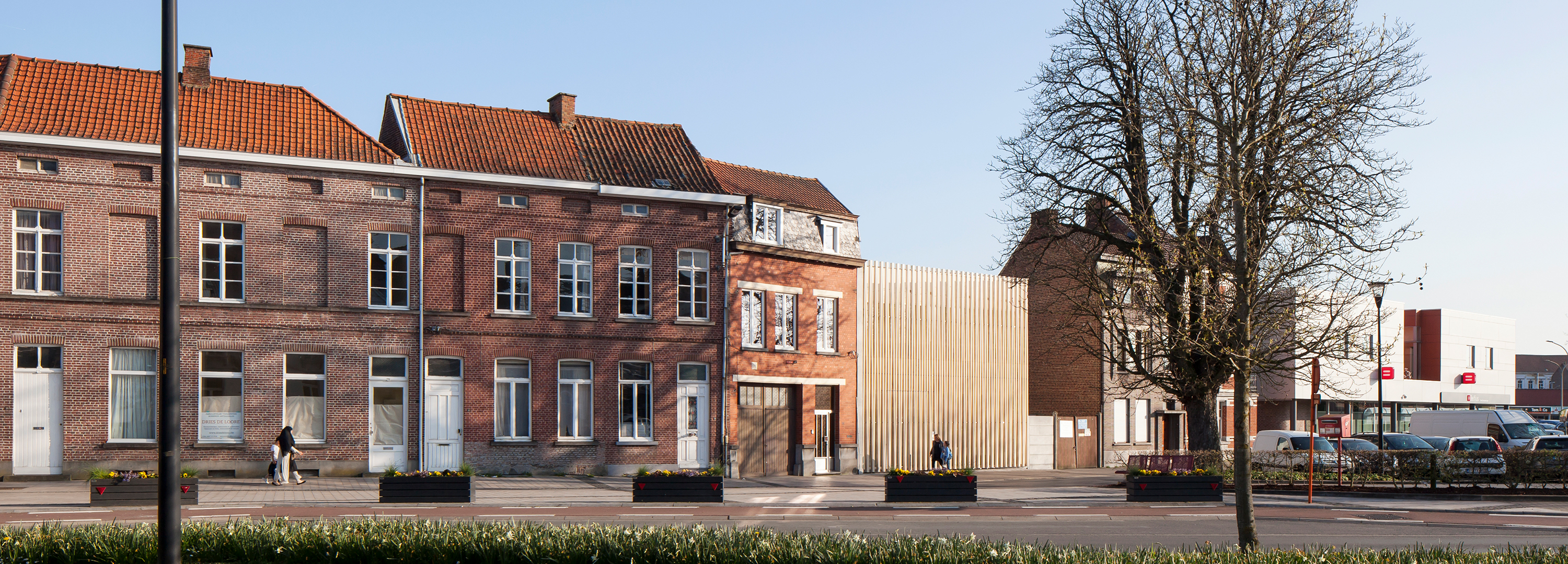Healthy both inside and out: Medical centre in Ronse by Delmulle Delmulle Architects

The new Puncture Medical Centre counters the lack of general practitioners in the small Flemish town of Ronse. The health facility designed by Delmulle Delmulle Architects comes in the form of a simple, square volume that is open and transparent in effect on the outside while providing sufficient visual privacy for the interior. The street front is composed of two layers: a kind of curtain wall made up of wooden slats and then the actual building envelope – an extensively glazed façade, fronted by a lightweight structure of vertical wooden elements to prevent overheating and invasive views into the medical facility. The individual, slightly slanted slats in this structure are fitted together in a zigzag pattern and made of Accoya, an extremely long-lasting type of wood resulting from acetylation. While the volume itself is strictly orthogonal in form, the wooden curtain wall follows the alignment of both the street and neighbouring buildings, resulting in a wedge-shaped void between the two layers.
An opening in the wood slat facade marks the entrance to the medical centre during the day, and is directly followed by a reception and waiting areas placed parallel to the street. The staircase and sanitary rooms are contained at the core of the compact volume, while two consulting rooms with large windows looking onto the garden are positioned on the other side of the building on both storeys. Sliding walls adapt the individual areas to various scenarios and enable the floor plan to fulfil a number of purposes. A large consulting room, for example, can be partitioned off to form a small lab in case of need.
The Puncture Medical Centre is clad not only on the outside but also indoors in simple materials, with large aluminium-framed windows complementing exposed concrete floors and the white plaster walls and ceilings. Full-height curtains run the length of the windows and the partition walls. Apart from regulating the acoustics, they contribute – along with the simple interior design – to a homely and pleasant ambience for both patients and doctors.

