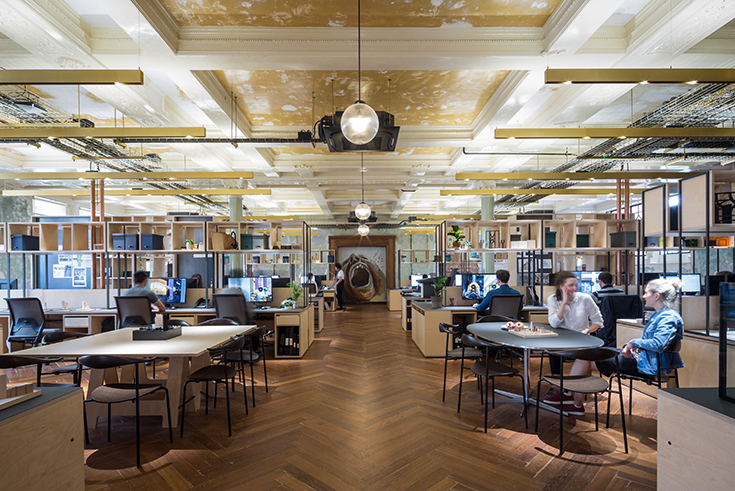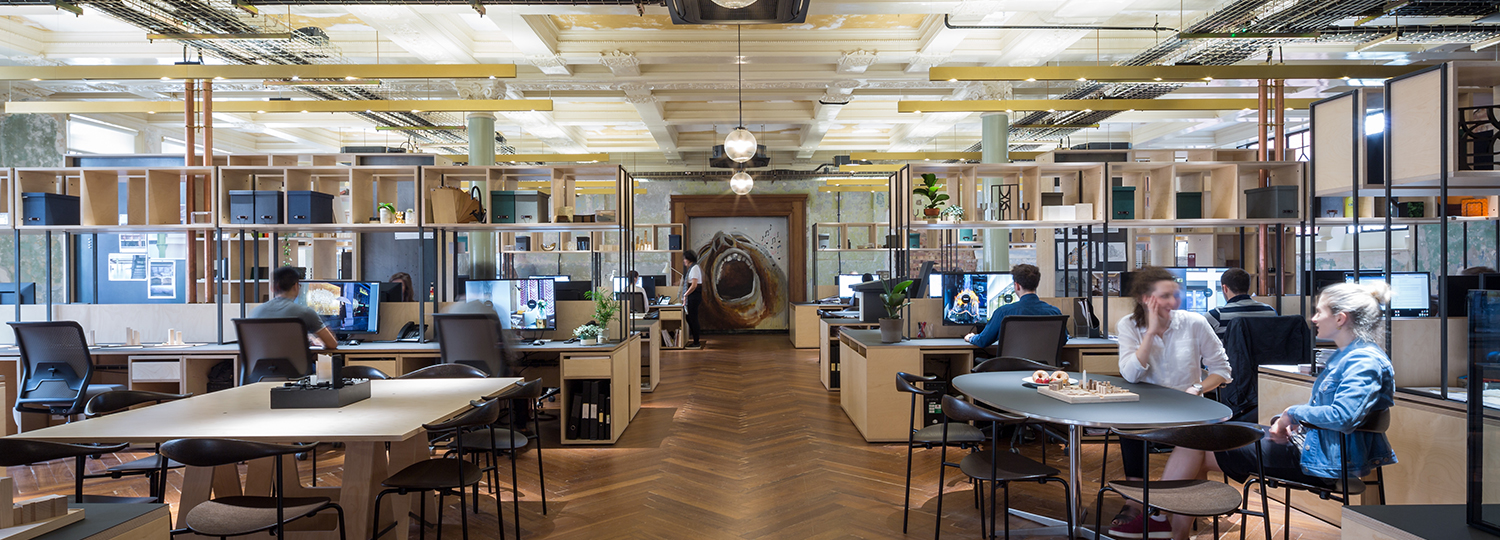Historical Flair: Department Store by Squire and Partners

The Department Store has a nearly triangular floor plan. The southeast tip is characterized by a two-storey tower with a striking cupola - made of a steel frame construction with green glass elements – as well as a neon sign. The high ground-floor area, which features extensive glazing and window displays, is still home to various sales areas even after the renovation. Retail businesses such as a coffee roastery, a record shop, a post office and culinary establishments are arranged around the heart of the building: the lobby of Squire and Partners.
A huge reception counter and a three-storey gallery that extends from the basement to the first upper level mark the imposing entryway. The basement accommodates a bicycle parkade, sanitary installations and dressing rooms as well as an open, multifunctional event space. The three upper storeys are entirely devoted to the various departments of Squire and Partners. Architects, designers and interior decorators work together here in a multifaceted environment. Large open-plan offices with shelves and display areas structured by the columns of the building are found here, as are separate, impressive conference rooms, model-building corners and kitchenettes. The spatial program is completed by a new top storey with a restaurant, bar and rooftop terrace. The small cupola-crowned tower can host meetings or provide a prestigious atmosphere for dining.
The interior design is a diverse combination of modern designer furniture and hidden treasures uncovered during the renovation. Ornate moulding, high ceilings and fine mahogany flooring give testimony to the history of the Department Store, as does the rough brickwork with rediscovered graffiti. These give the building character and identity, and – along with the new interventions on the part of Squire and Partners – make it a creative place and pleasant workplace.
A huge reception counter and a three-storey gallery that extends from the basement to the first upper level mark the imposing entryway. The basement accommodates a bicycle parkade, sanitary installations and dressing rooms as well as an open, multifunctional event space. The three upper storeys are entirely devoted to the various departments of Squire and Partners. Architects, designers and interior decorators work together here in a multifaceted environment. Large open-plan offices with shelves and display areas structured by the columns of the building are found here, as are separate, impressive conference rooms, model-building corners and kitchenettes. The spatial program is completed by a new top storey with a restaurant, bar and rooftop terrace. The small cupola-crowned tower can host meetings or provide a prestigious atmosphere for dining.
The interior design is a diverse combination of modern designer furniture and hidden treasures uncovered during the renovation. Ornate moulding, high ceilings and fine mahogany flooring give testimony to the history of the Department Store, as does the rough brickwork with rediscovered graffiti. These give the building character and identity, and – along with the new interventions on the part of Squire and Partners – make it a creative place and pleasant workplace.

