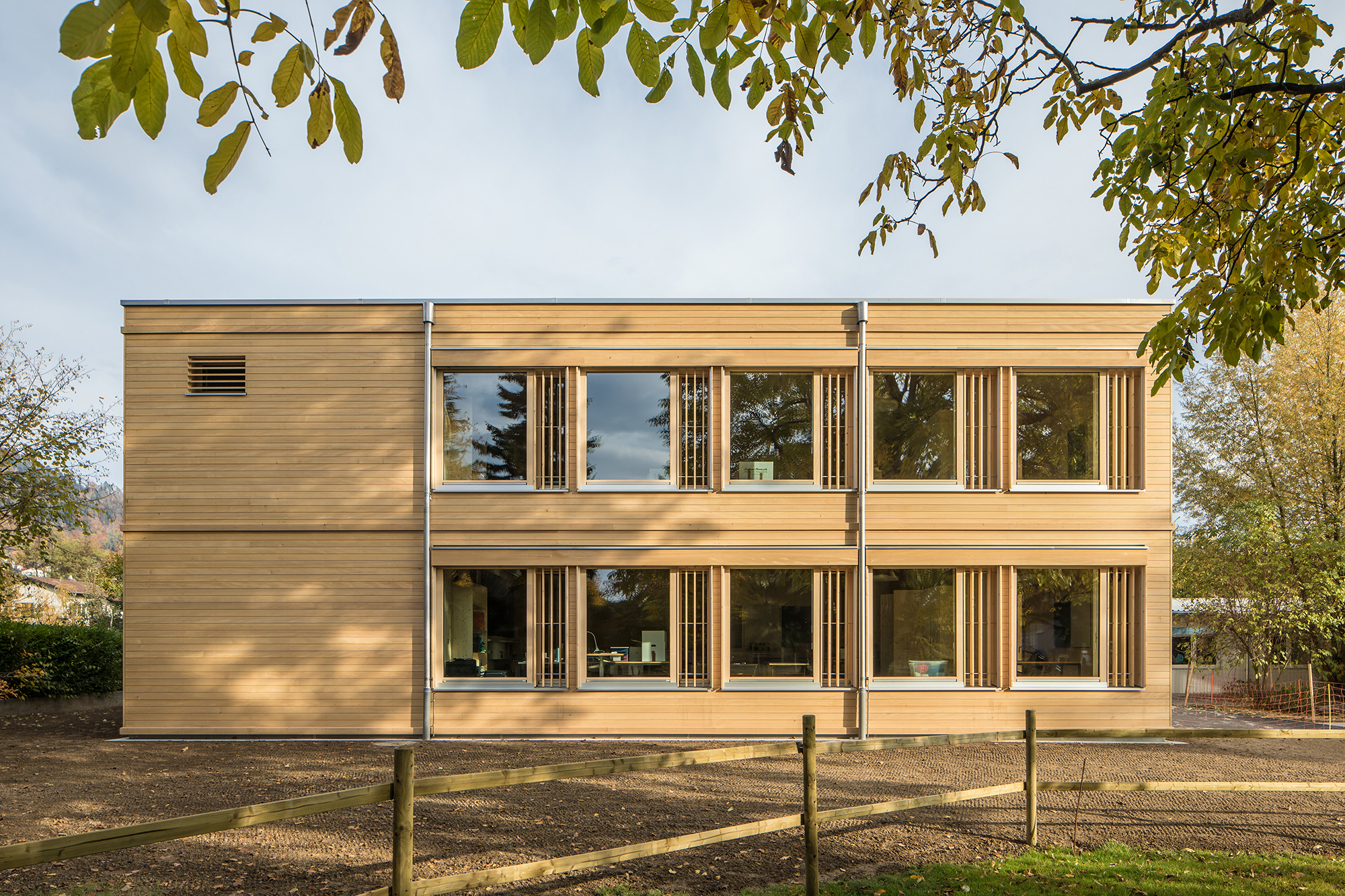Lessons in industrial charm: Primary School in Thun by Lanzrein+Partner

The district of Seefeld in the Swiss town of Thun was in urgent need of a new school building, which, moreover, was only to be in use for 15 years. Lanzrein+Partner Architects fulfilled this brief by coming up with a modular wood element building that at a later point can be shifted to another location without too much difficulty.
The result is an almost square volume that looks out onto an intermediate space that it shares with the temporary metal containers of a kindergarten to its south, whereby the joint playground provides the children plenty of room for play and recreation around a large walnut tree. To the west the primary school opens up to greenery. Access is provided in the east from the adjacent Schubert Strasse, where the building recedes a little, forming a covered space for the entrance and bike parking area delineated by wooden pillars. The vertical columns form a striking contrast to the horizontal wood slat cladding of the facades.
In the interior, it is the large entrance hall that is the focal point of Seefeld Primary School. Extending through the building all the way to its opposite end, it accommodates the central staircase while also acting as a thermal buffer: the porch area protects the extensively glazed façade in summer and traps heat from the low-angle sun in winter. The three classrooms are organized on two storeys around the central, multi-purpose hall.
All surfaces have been left deliberately exposed by Lanzrein+Partner Architects. The multiplex and cement-bonded particle board panels fulfil not only a structural but also a visual function while also lending the school simple yet warm industrial charm.


