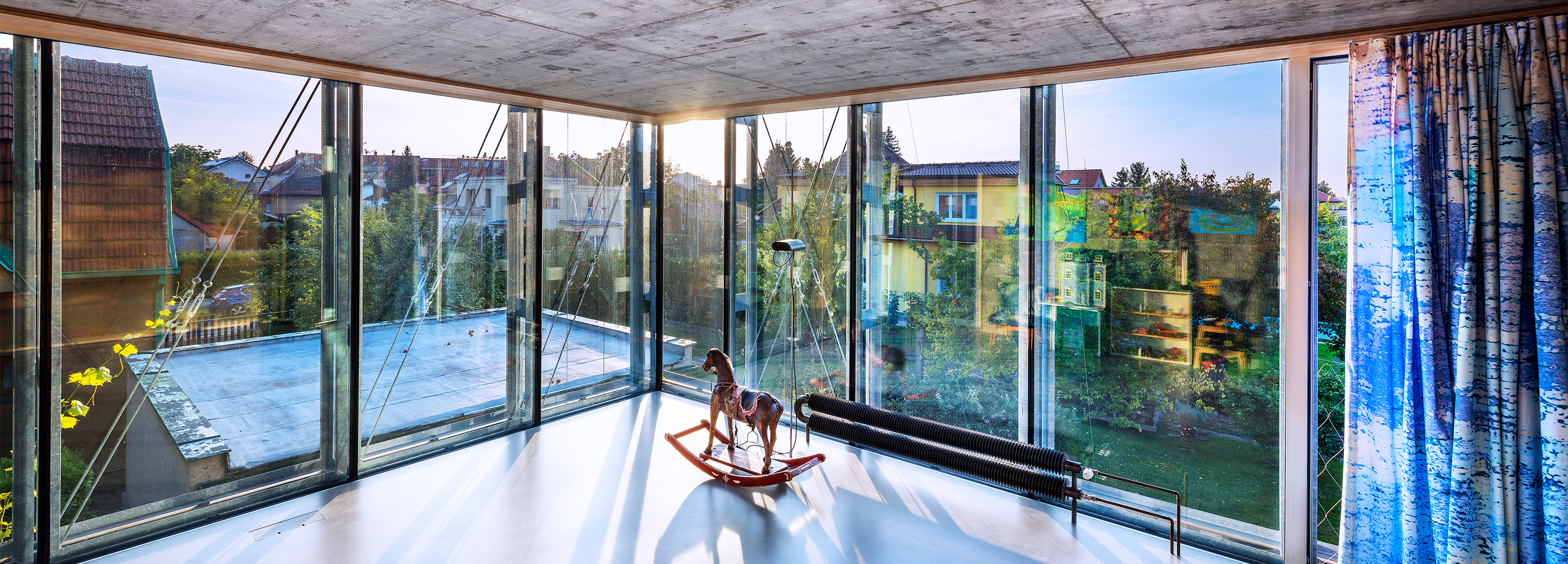Living in a steel corset: Detached house in Prague

The house on the northern outskirts of Prague was erected in the 1930s as a second home, but later was subjected to enlargement and alteration several times to suit it for permanent use. As a result of all these patchwork measures, the building ultimately ended up in unsound state, and its structural stability could no longer be guaranteed. Accordingly the architect Jan Šépka subjected the patient, so to speak, to a radical cure, demolishing the entire upper storey including the mansard roof, and stabilizing the remaining parts of the building with an exterior steel skeleton frame, within which a new upper storey with a flat roof was inserted.
This has considerably enlarged the living space as a result and has now also provided the residents a roof garden. The steel corset – which also acts as a trellis for climbing plants – consists of welded lattice girders spaced at 1.28 metres from centre to centre. On two sides of the house it directly attached to the outer walls; on the others it stands away from the façade, forming a spacious intermediate zone with room for balconies and a steel staircase leading from the garden directly onto the roof.
On the upper floor new interior walls of unplastered lightweight concrete blocks complement the steel supporting structure. Fitted furniture and other fixtures on this storey have been predominantly executed in birch plywood, which the architect likewise used for doors, banisters as well as the striking berths for the children. He also had his say regarding the choice of curtains, which have the same patterning throughout, but in colours varying from room to room.
A detailed print documentation is available in our issue Interiors 1/2020.
> Online shop
Further articles to the issue Interiors 1/2020 are available here.

