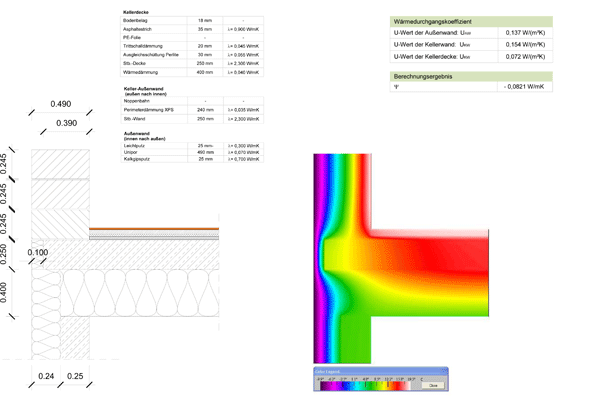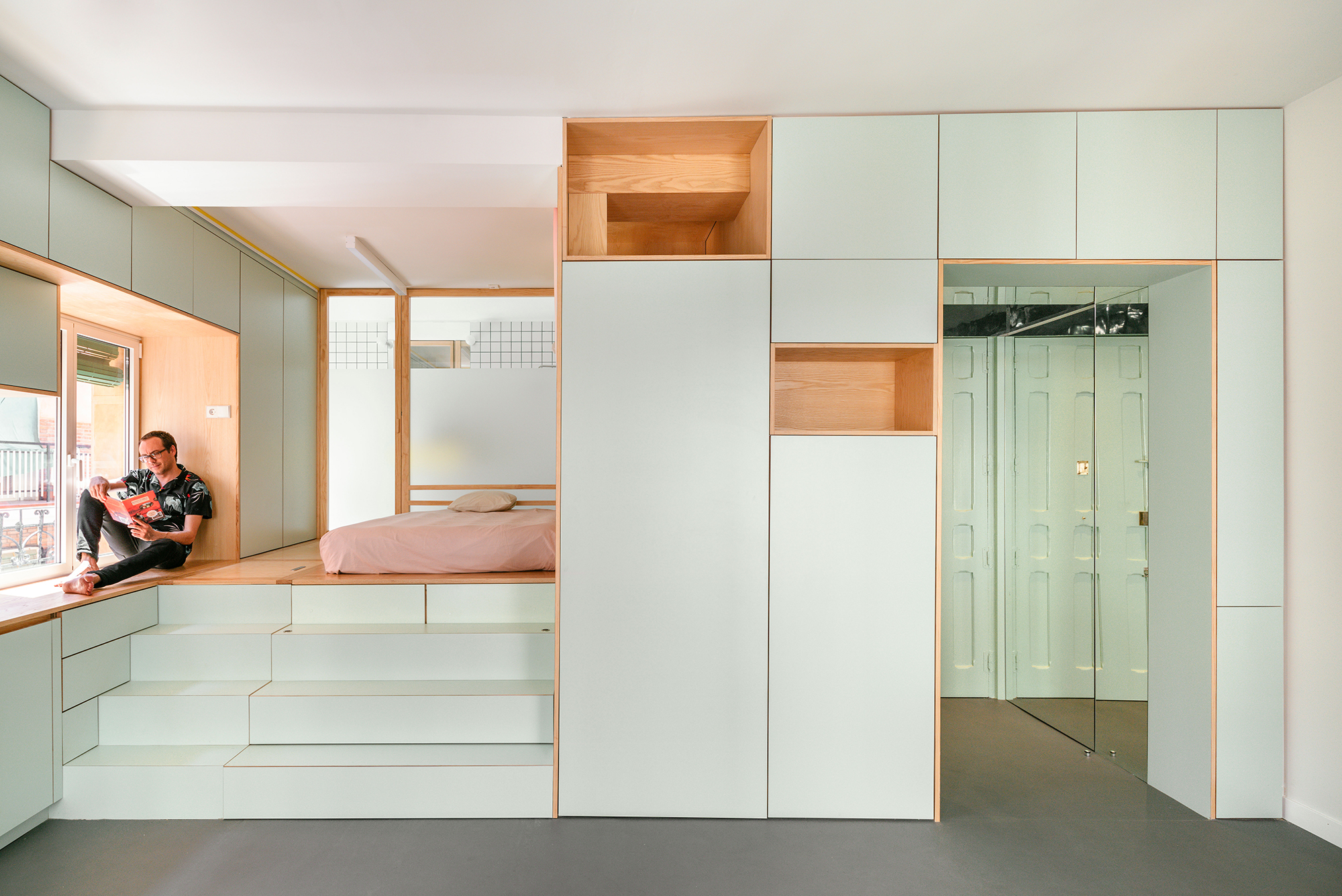Maximum living over minimum space: apartment renovation by elii

The architects concisely summarize the project with the name Yojigen Poketto, which means “four-dimensional trouser pocket”. In order to best exploit the limited space in this small corner apartment and enlarge the living area, elii have used two strategies:
First, they have installed a ceiling-high, L-shaped built-in that encompasses the entrance, turns a corner to the right and continues to include the sleeping area, bathroom and storage area. This leaves the main living space entirely free, so it can be arranged according to individual wishes.
Further, the architects have given the small Yojigen Poketto apartment a structure and spaces offering varying degrees of privacy over two different levels. Apart from the open living room on the entry level, the sleeping area and bathroom are located on the higher level of the built-in platform. The ceilings, which are 3 m high, allow an installation height of 90 cm. Along the exterior wall, the built-in area transitions directly into the kitchen counter, which extends into the living room to one side. The built-in features generous storage space both underneath and above the counter. Various flaps and stowing areas mean that every cranny of the minimal space can be used as efficiently as possible. In the bathroom, the height of the platform allowed the shower to be integrated into the floor and function as a sunken bathtub as well. A sliding built-in stairway connects the two levels. It also has storage space and can even be used as a flexible furnishing in the living area.
Large windows create light-flooded interiors. The fronts of the built-ins are coated in a delicate mint colour facing the main living space; along with the white walls, this accentuates the bright, inviting character of Yojigen Poketto. Grey linoleum, warm wooden surfaces in the sleeping area and gleaming bathroom tiles round out the simple material palette.


