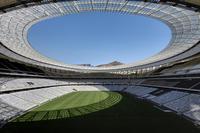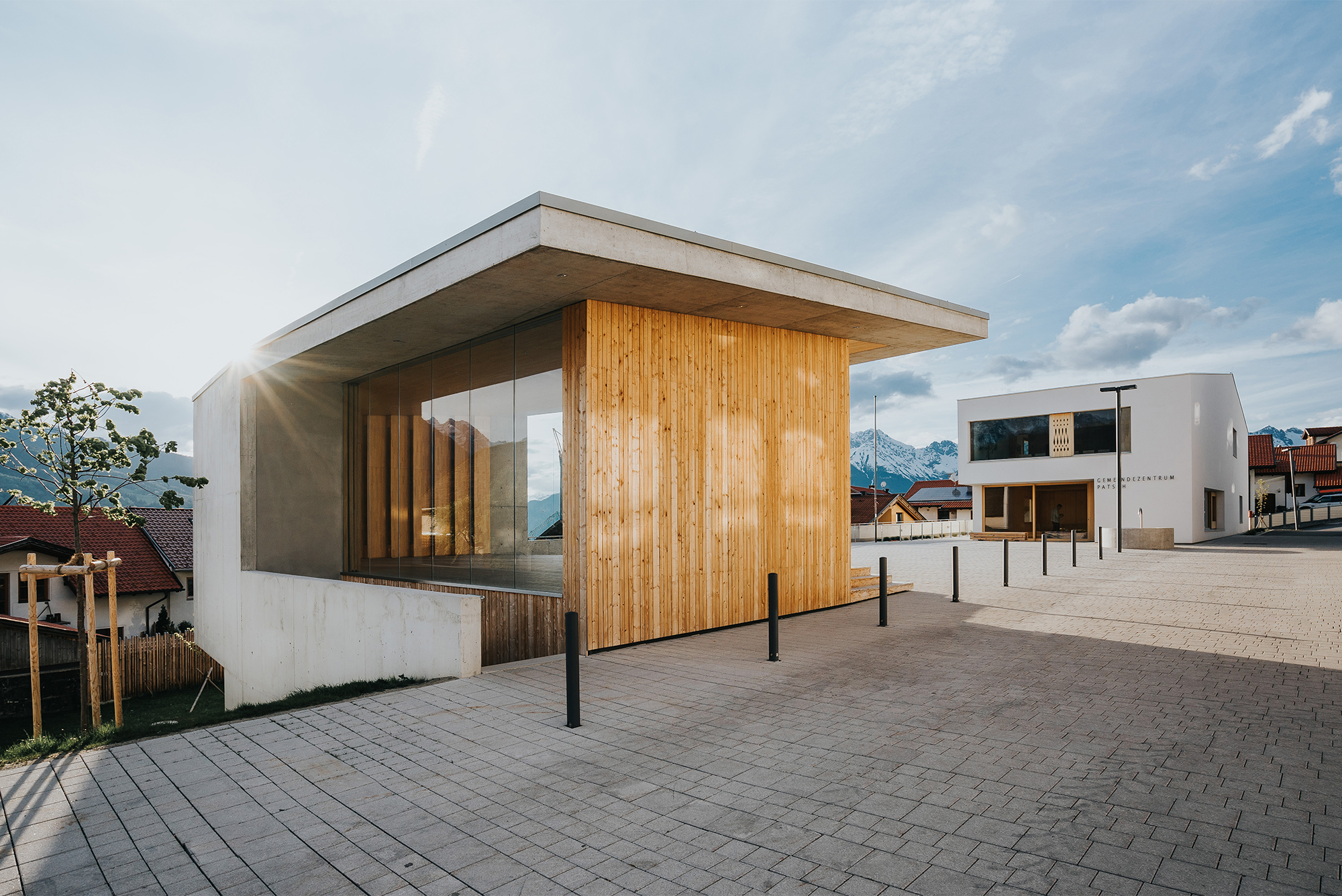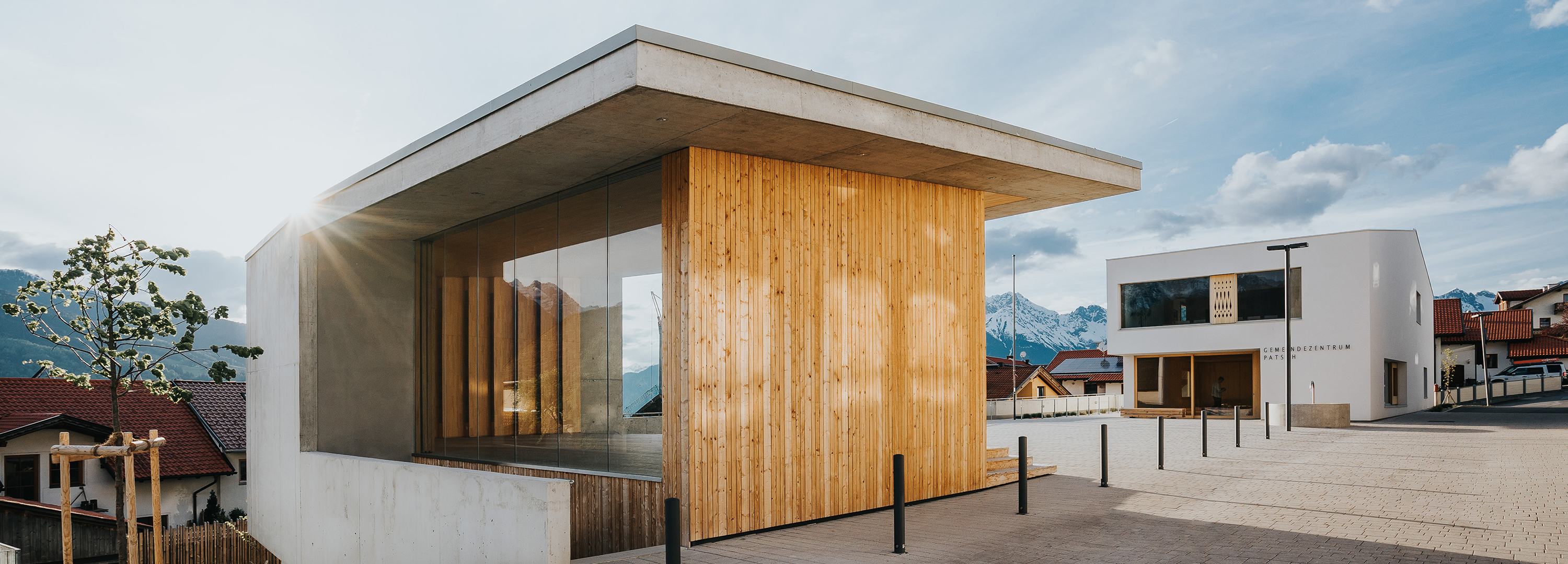New village square: Revitalisation of the centre of Patsch

In reshaping the centre of Patsch, a village south of Innsbrück, Iliova Architecture and Architekturhalle Wulz-König took the village’s identity into consideration; the inhabitants were actively involved in the planning process and the design of the new building is aligned to the existing ones in the surroundings. Topographical circumstances led to erection of a volume on two levels.
The new building is organised into two structural entities that span a generously-sized space at surface level while coming together below the earth. Erected in reinforced concrete at the northern edge of the site, it offers a clear geometry, white plaster facades oriented to the volumes of the surroundings, and a pitched roof set flush with the walls. Opposite this building the duo of architects placed a music pavilion executed in exposed concrete like the village square itself, and clad at the side in silver fir. A large window at its rear provides a view onto the church. The pavilion is open in character towards the square, creating a sheltered area for play. While the outdoor area in an eastern direction is delineated by the building that now houses local clubs, a change in elevation towards the west has been used to open up the lower storey of the new building in the form of expanses of glazing looking out onto a garden space.
The Iliova Architecture and Architekturhalle Wulz-König duo organised functions in the new village administration building according to its individual storeys: the lowest level contains an underground garage and a room for a music band, and local administration offices, a civic space and a doctor’s surgery are placed on the floor above. The building concludes on the uppermost level with the village administration assembly hall offering a view onto the village square to convey transparency.
Light-coloured and warm surfaces predominate inside. Use is made of silver fir throughout the whole project, and is encountered in the new administration building in the form of window frames, fixtures and details like handrails. Beige floors and white walls round off the walls, creating a calm setting for views of the surrounding mountain scenery.


