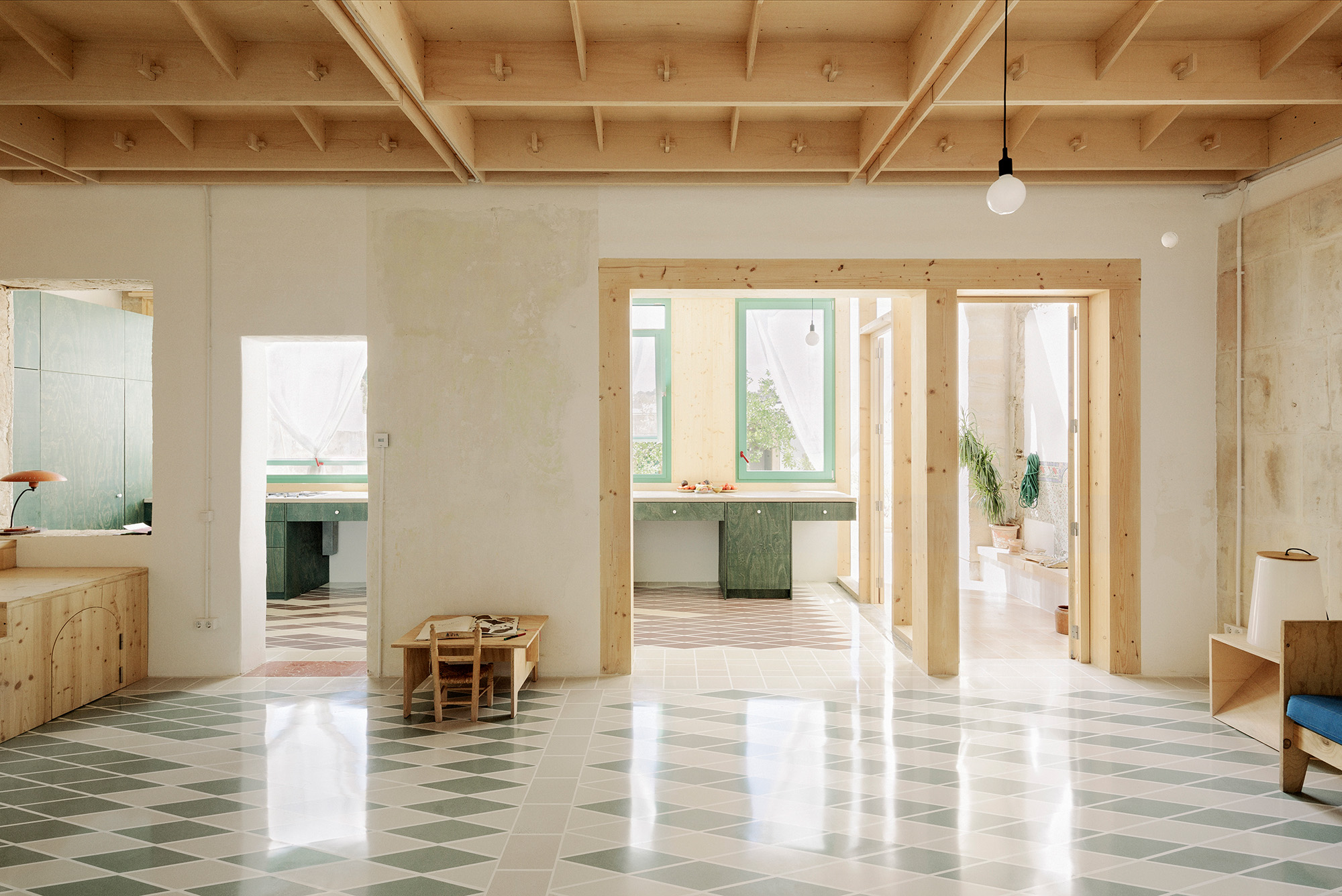Old Shell, New Core: Plywood House in Palma by SMS Arquitectos

The framework conditions were a formerly single-storey house, joined on both sides to neighbouring buildings and facing a garden to the northwest. SMS Arquitectos reduced the existing structure to its supporting elements and expanded it by a further storey in the course of the renovation work. Towards the street the view of Plywood House is rather diffident, yet the difference between old and new is clearly visible. Atop the white base level, the architects have added a further storey of beige and terracotta-coloured blocks. These blocks form a large-format grid on the new garden-side façade; the look is completed with a sunshade, a balustrade and generous glazing surrounded by a turquoise frame.
The architects designed the expansion of Plywood House as a light construction of wood. They were inspired by this project to work with prefabrication, using a CNC router to develop a poplar-wood structure of elements measuring 224 x 112 cm. These components are easy to transport and assemble on site. This choice of method allowed the architects from SMS to turn to traditional Balearic crafts and promote local building methods. All the other materials used here have local references - stone, concrete, terracotta and ornamental tiles. They remain uncovered and untreated.
The wooden structure primarily characterizes the interior. It asserts itself as a partition wall, decorative ceiling soffits and built-in fittings, giving the house a homey, Mallorcan flair along with the artistically arranged floor tiling. The architects have designed the use of the interior spaces at Plywood House according to a concept that they call “seasonal migration”. The house features cooler and warmer zones and thus areas that are more pleasant in either summer or winter. While some rooms glow with diffuse light, others shine with the direct morning sun or offer views over the Old Town of Palma.

