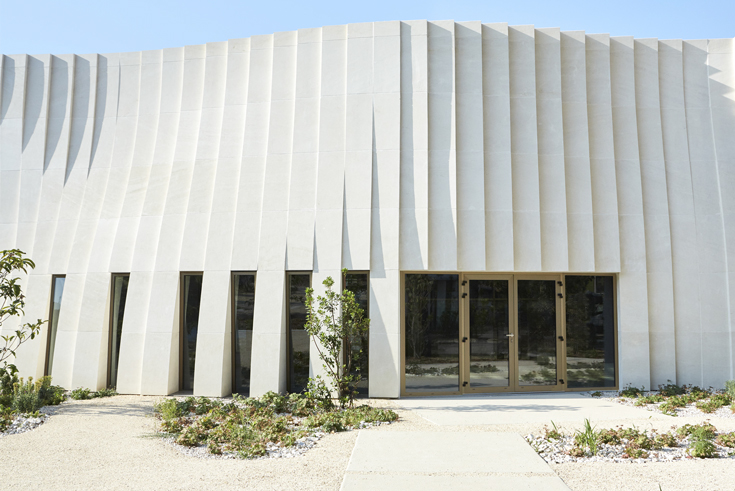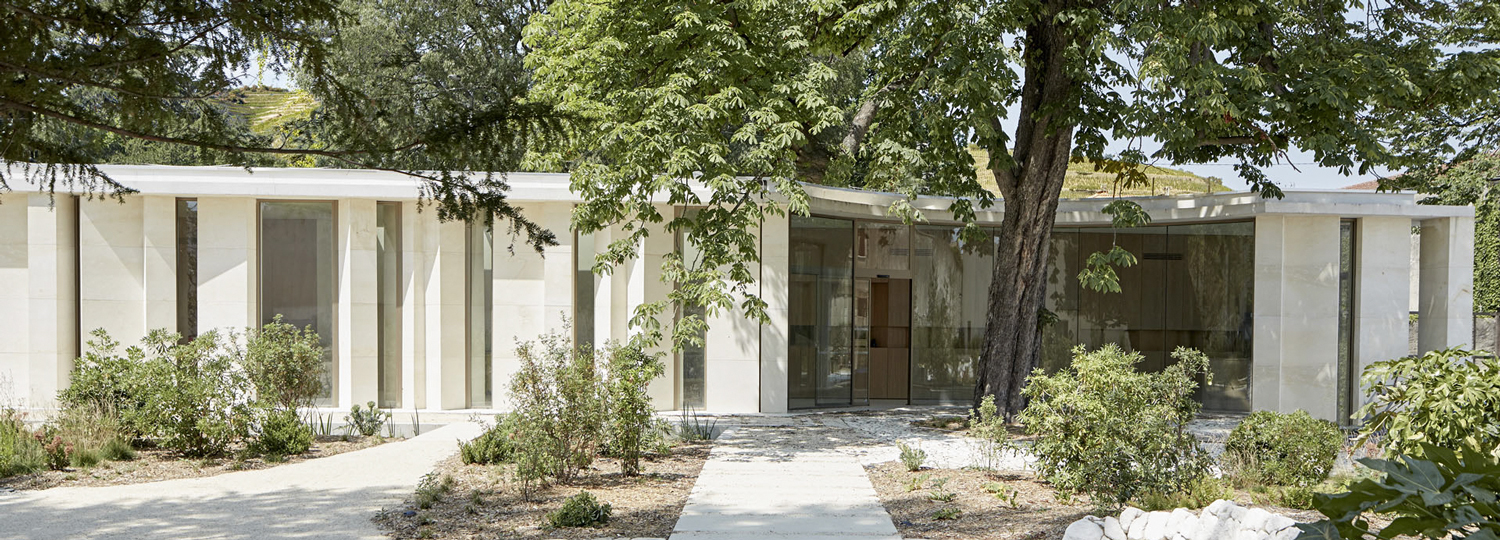Preserving Traditions in Digital Form: Winery in Tain-l’Hermitage

The town of Tain-l’Hermitage, which lies 80 kilometres south of Lyon and has 6,000 inhabitants, has enjoyed a viticultural tradition for centuries. In fact, this tradition is the reason that “l’Hermitage” was affixed to the town’s name. On behalf of the local winemaker Delas Frères, Swedish-born architect Carl Fredrik Svenstedt, who now works in Paris, has refurbished a dilapidated estate in the middle of the town and expanded it by two new buildings.
The old structure now serves as a guest house with a restaurant and tasting room. To the street, this building is flanked by a single-storey wine shop with an entrance face of natural stone. Svenstedt had the true showpiece of the ensemble made of the same material: the closed façade, up to eight metres tall, that encloses the tank and cask stores to the rear of the lot. Like a theatre curtain, this load-bearing wall undulates along the 80-metre length of the building; it is easy to forget that it is actually made of blocks measuring 55 cm in thickness and 2 m in height. On the inner side of the wall, ramps link the different levels of the building with each other and the rooftop terrace. A long skylight bathes the natural stone in dramatic beams of light.
The façade, which stands as tall as 8 m, is made of Estaillade limestone quarried just a few kilometres upriver. This stone was processed with digital milling tools in a nearby workshop. The blocks are anchored to the foundation with inserted tension cables; further stainless-steel cables join them on the horizontal plane in a way that cannot be seen on the surface. According to the architect’s estimates, a concrete wall with a similar thermal storage capacity - vital to wine - would have required much more grey energy compared to the limestone wall.
Further Information:
Landscape architecture: Christophe Ponceau, Melanie Drevet
Technical building equipment: MAYA
Planning of the natural stone wall: Atelier Graindorge, Stono

