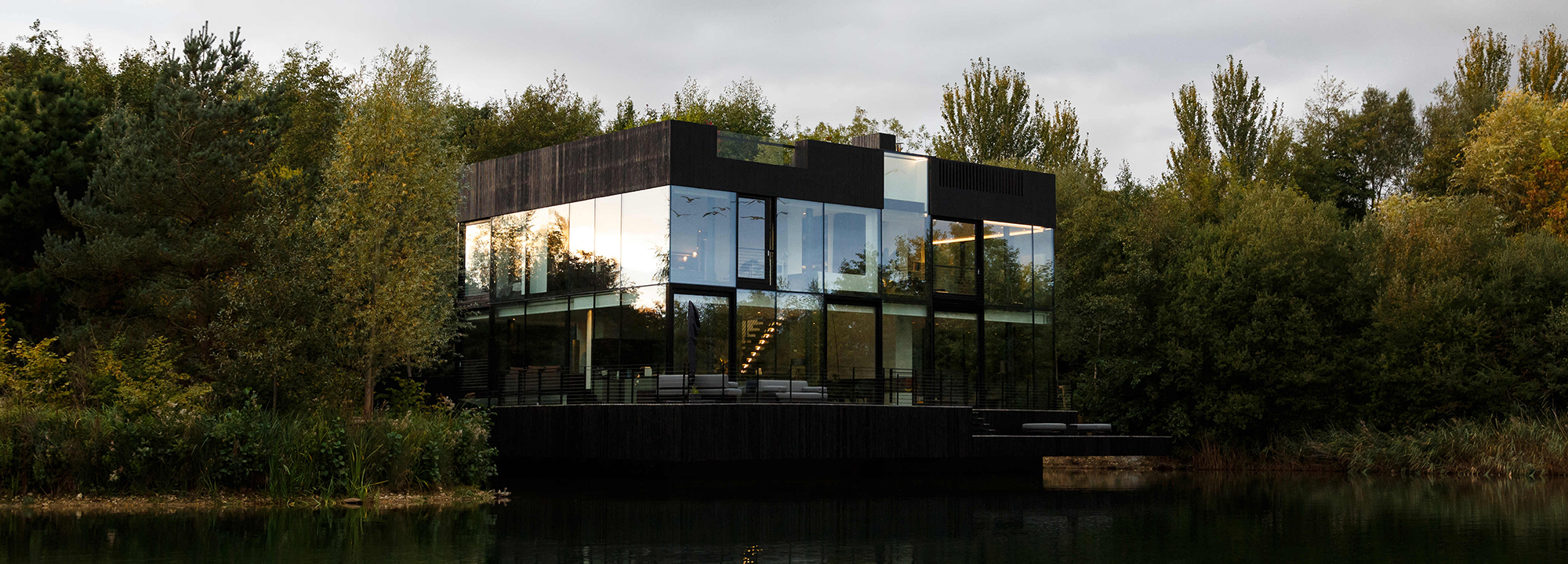Reflection of Nature: Villa on the Lake by Mecanoo

The house, which is situated in the British county of Gloucestershire, forms part of a larger project known as The Lakes by yoo. 160 luxurious residential buildings are distributed over the approx. 340-hectare lake district, serving as retreats from the bustle of the big city. The location will also offer diverse leisure activities for families: these include a boating club, a spa, tennis courts, restaurants and communal gardens. London is about 90 minutes away by car.
This villa by Mecanoo architecten, which was completed in 2018, stands near the existing houses. The buildings‘ distance to each other and the dense, virtually untouched forest create a great degree of privacy. Visitors reach the villa via a footbridge that leads diagonally from the road without breaking through the row of trees that stands there. This screen shelters the villa from traffic.
The effect of the interior played a significant role in the design of the façade: residents should have the impression that they live directly on the water, surrounded by nature. To this end, the architects used large glass elements and frameless corner windows which accentuate the lightness of the façade. As a second design element, Mecanoo chose the traditional Japanese wood-finishing technique of Shou Sugi Ban. In this process, the wood surface is charred and thus preserved. Along with improved durability and fire resistance, the wood takes on an elegant, black look with a silvery sheen. The sleek combination of glass and dark wood subtly embeds the structure into the natural lakeside landscape. Inside, open spaces with few fixed elements contribute to a roomy atmosphere. The simple colour scheme of white walls with dark furniture directs all the attention to the panoramic windows and picturesque view.
In order to keep energy consumption as low as possible, the house has solar panels and a heat recovery system.
Further information:
Design planning: Mecanoo Architekten
Detailed design: Arquitectura y Ordenación Urbana S.L. AOU SL
Land use planning: Boheme Development S.L.
Statics: Fernando Sarria, INARQ S.L.

