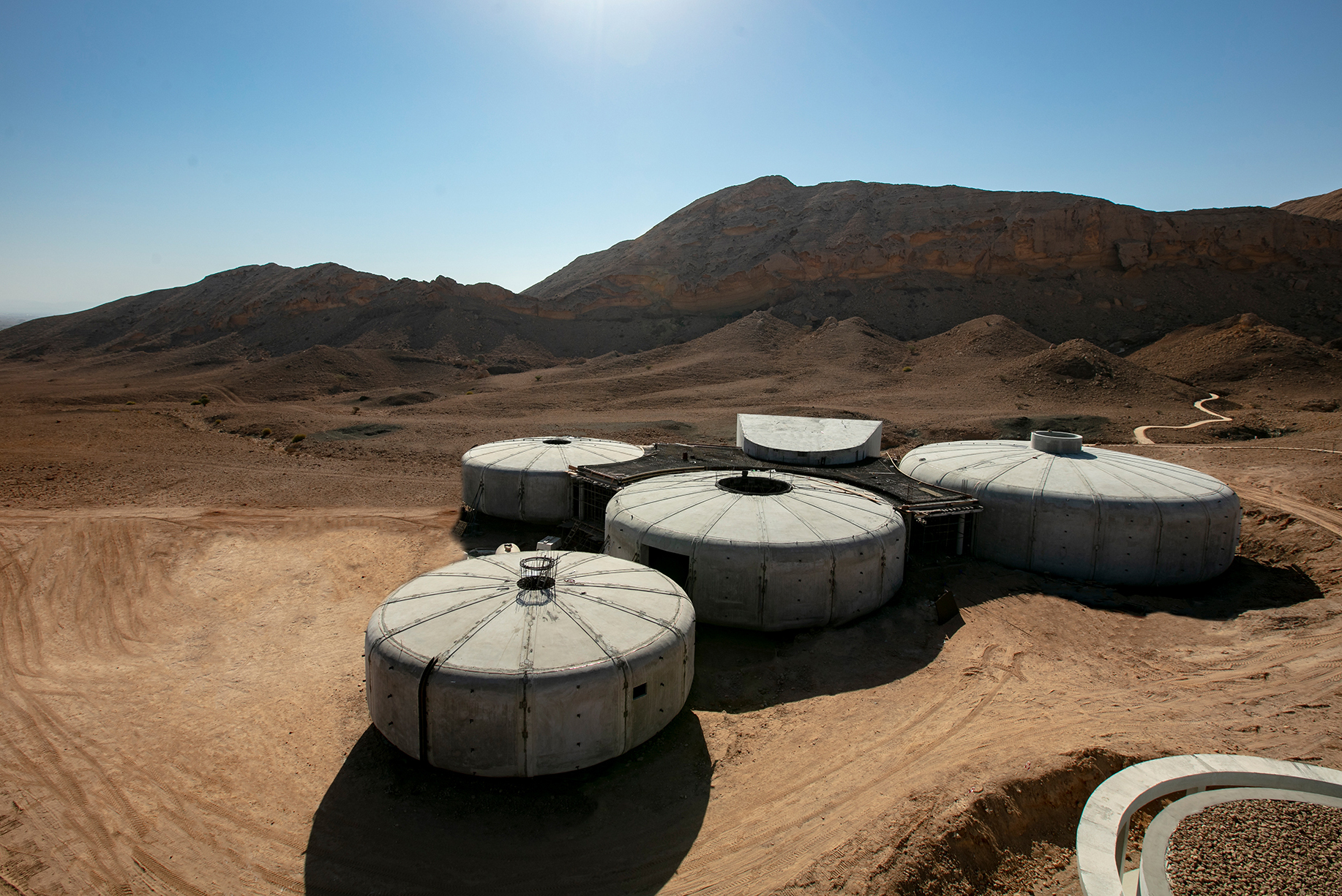Sea urchins in the desert: Visitors centre in Sharjah by Hopkins Architects

In the eastern part of the Emirate of Sharjah, a spectacular moonscape of scattered rocks, ancient burial sites from the Stone, Bronze and Iron ages and marine fossils over 65 million years old are the three attractions of the desert landscape at the foot of the Jebel Al-Buhais range. At first glance, the new visitors centre designed by Hopkins Architects is reminiscent of a space station made up of four interconnected circular pavilions and a fifth, parabola-shaped pod opening up in the direction of the mountain range. The two largest contain exhibition spaces, a further one a restaurant and the fourth the toilets. The partially glazed pavilion oriented to the mountains houses a film projection room with a screen that once the film is over can be slid to one side to provide panoramic views of the outdoor scenery. A flat linking unit between the pavilions accommodates the entrance area and office spaces. A sixth pavilion positioned off to the side of the actual visitors centre mainly serves as a storage area.
The pavilions are clad in a skin of scale-like steel plates, powder-coated brown and structured by ribs, to recall the sea urchin exoskeletons frequently found in the desert landscape of the area, which millions of years ago was covered in an ocean. A reinforced concrete shell of pre-cast components and characteristic ribs curved to a U-shape provide the new buildings the necessary thermal mass. Only the concrete foundation discs for the pavilions were poured in-situ. A central circular skylight in the roof of some of the pavilions lets in natural light that can be regulated with the help of adjustable sheet steel reflectors.
No matter how introverted and alien the new building in its desert setting may seem, it provides access to the outdoors by means of a trail that winds its way up from the pavilions into the mountainous landscape, where various facilities including vantage points and an outdoor classroom await visitors.
Further information:
HLS-planning: GAJ
Light planning: Lux Populi
Exhibition design: Ralph Appelbaum Associates

