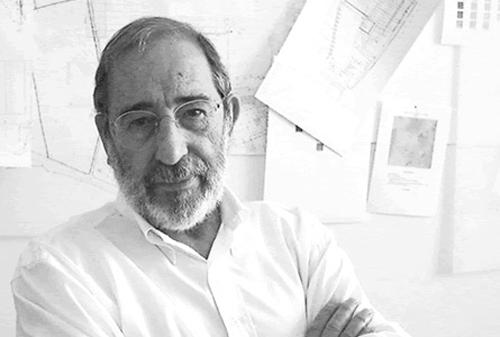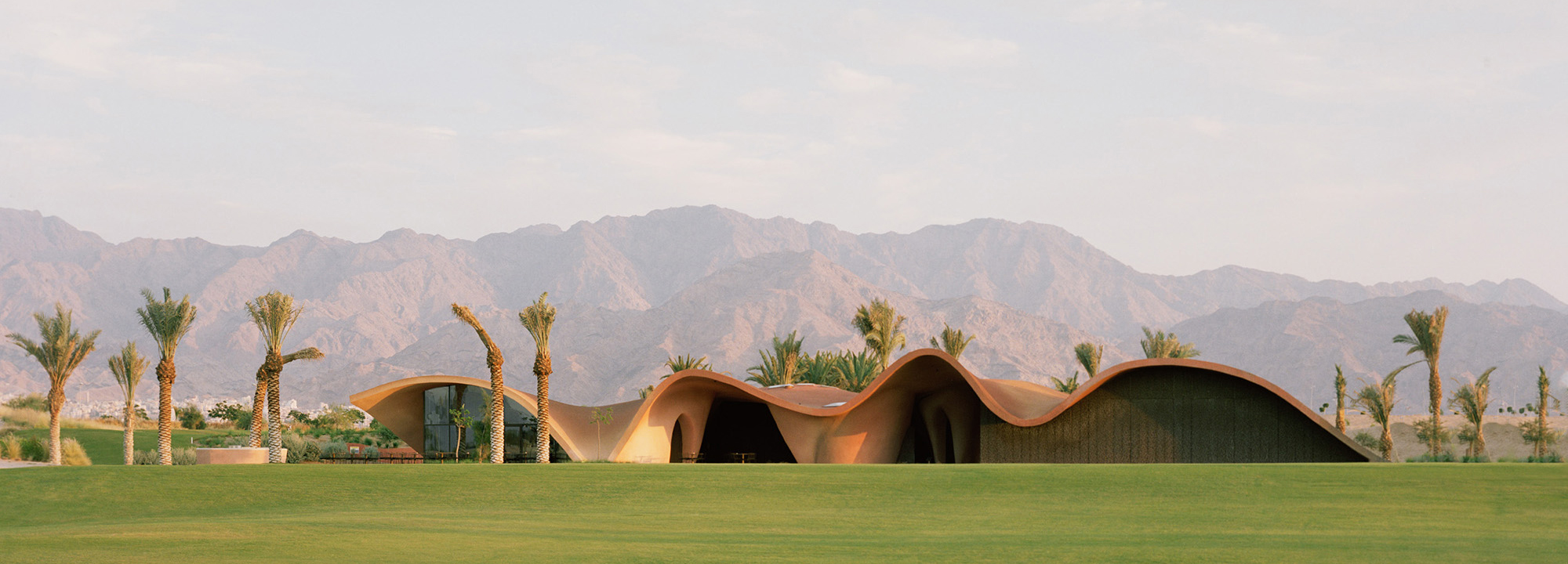Shotcrete Mountains: Golf Clubhouse in Aqaba

It is a bit like a mirage, this lush, green 18-hold golf course designed by former golf pro Greg Norman in Aqaba, right on the border between Jordan and Israel on the Red Sea. The Ayla Golf Club is to become the heart of a new, seemingly vast tourism project. Over an area measuring 44 km², apartment complexes featuring 3,000 units, hotels with 1,700 rooms and shopping centres are currently being built around an artificial lagoon that will extend the coastline by a nominal 17 km.
In contrast, the clubhouse designed by Oppenheim Architecture for the Ayla Golf Club is significantly less baffling. The reddish, miniature hillscape of shotcrete resembles a reduced version of the majestically bare desert mountains that extend over the Jordanian hinterland to just a few kilometres before the coast. The wavy roof covers retail spaces, a lounge, a restaurant and a spa; moreover, the headquarters of the Ayla Golf Academy are here. Broad roof canopies and perforated screens of Corten steel based on traditional Arabian mashrabiya grids cast shade on the comparatively few façade surfaces. The vaulting of sprayed concrete was created without formwork by local workers trained specifically for the task. A single wire grid was stretched beneath the reinforcement to ensure that the concrete would blow all the way to the floor during the spraying work. The roof is uninsulated and covered with a coating of finely ground granulate of local stone; this is what gives the structure its characteristic rusty colour. The architects worked closely with a local artist to produce the desired colour effect.
Further information:
Landscape architect: Form Landscape Architects
Partner architects on site: Darb Architects and Engineers
Counsel shotcrete: Greuter AG
Contracting business: Modern Tech Construction, Nino Construction Engineers



