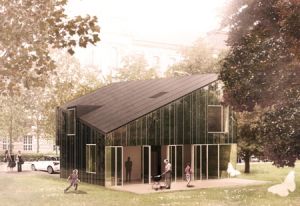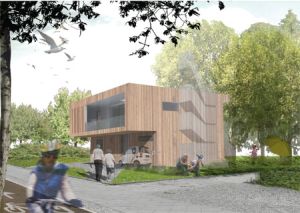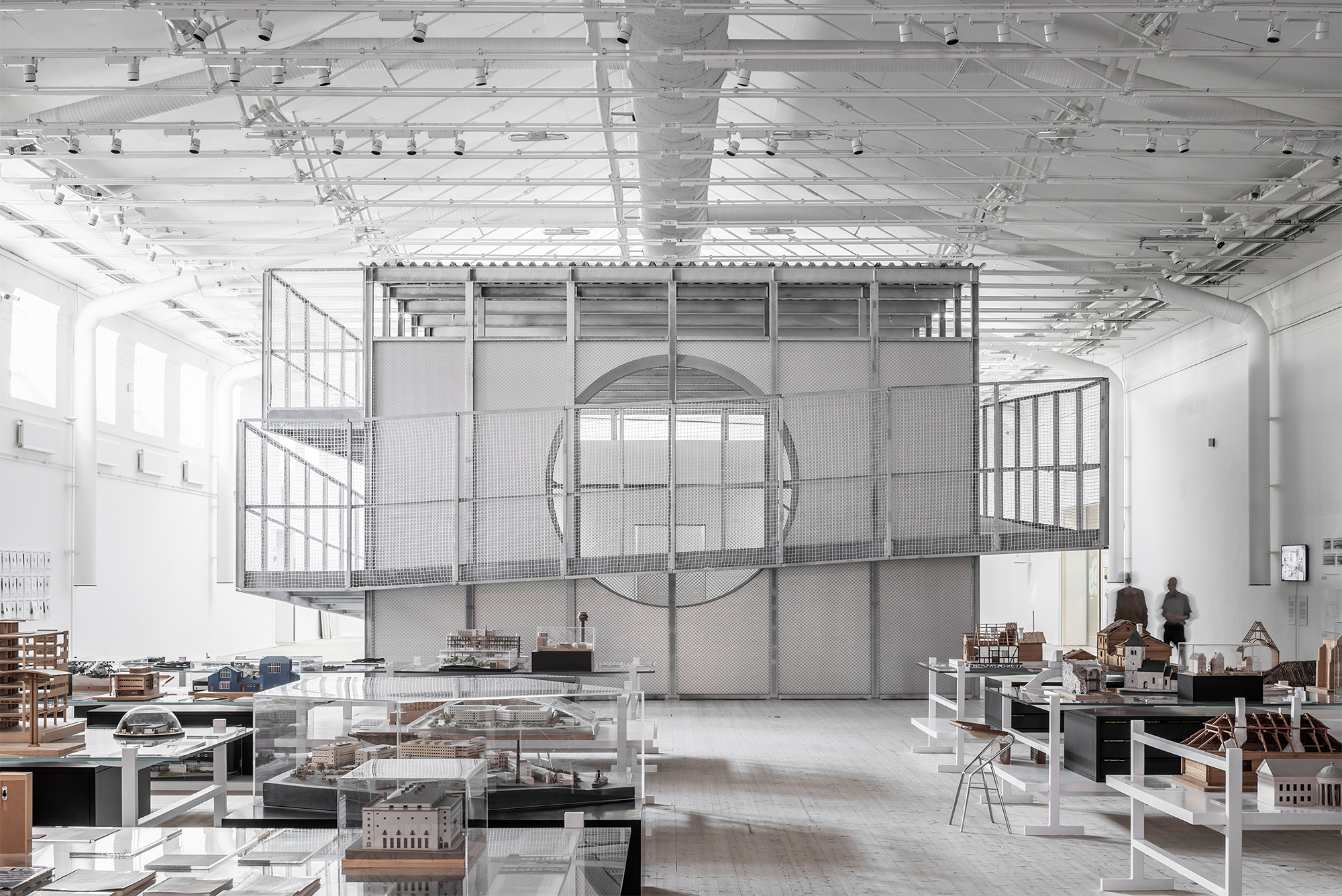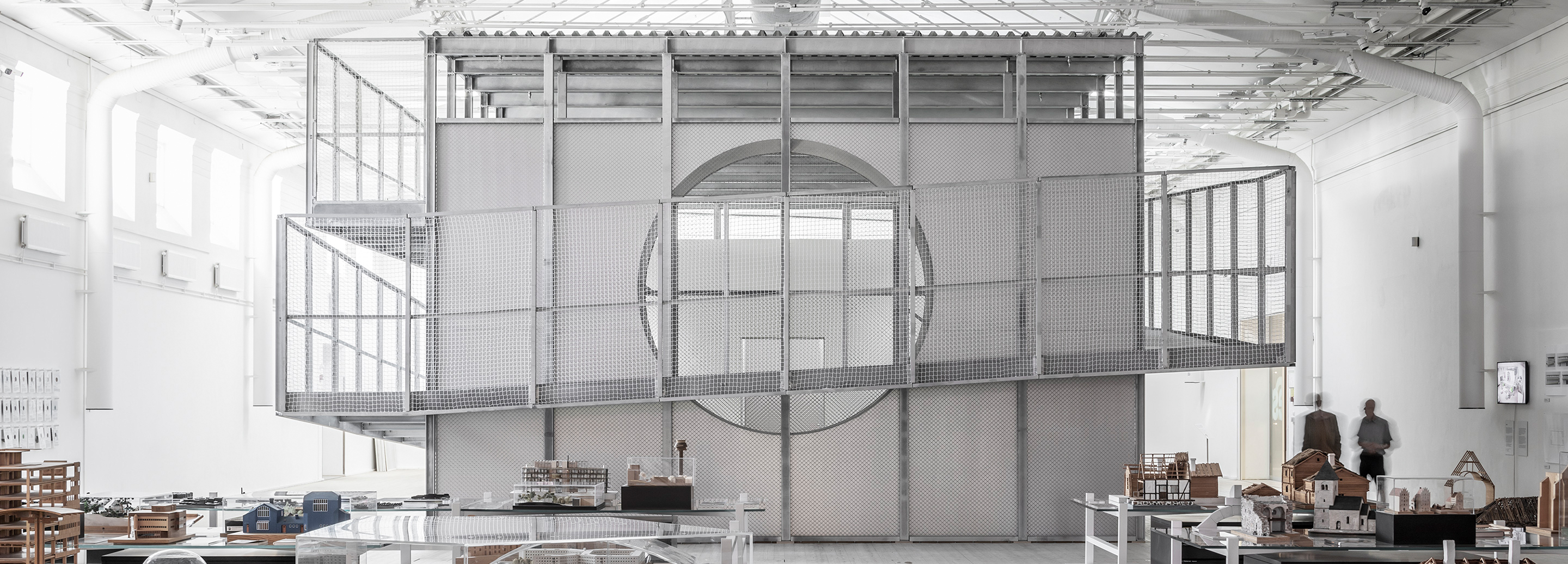Space Within Space: Boxen Exhibition Room by Dehlin Brattgård

ArkDes comprises two military exercise halls from the 19th century. Along with its function as a museum, it is also a meeting point for various cultural events. As an addition to the permanent exhibition, Boxen adds a space for contemporary, experimental installations.
Dehlin Brattgård Arkitekter have set the rectangular volumes of Boxen at the centre of one of the two halls, where it facilitates the natural flow of traffic inside the museum despite its autonomous positioning. The construction of the structure is simple. A steel structure acts as a supporting framework. While the interior of this structure is clad with birch plywood and drywall, the supports remain visible on the outside. Only a wire mesh fills the spaces in between.
Each transverse side features a mid-sized, circular cut-out that enables fascinating angles of view between the exhibition cube and the rest of the museum. The light roof of corrugated metal sheeting that covers the volume is borne by the steel supports alone and seems to float above Boxen. This further accentuates its interaction with the surrounding hall.
The crowning glory is a ramp that docks onto the exterior of the volume and guides visitors in a slight upward slope going around the structure. Starting at the main entrance, it leads first to a platform at one of the circular apertures, then to a balcony on the longitudinal side before visitors can enter Boxen via a hidden stairway. The ramp is lined with a white textile net that acts as a transparent safety barrier.
Dehlin Brattgård Arkitekter have left the interior of Boxen untouched. White surfaces and nets offer a neutral background and extensive space. The volume can be designed according to each type of exhibition and transforms into a participatory gallery.



