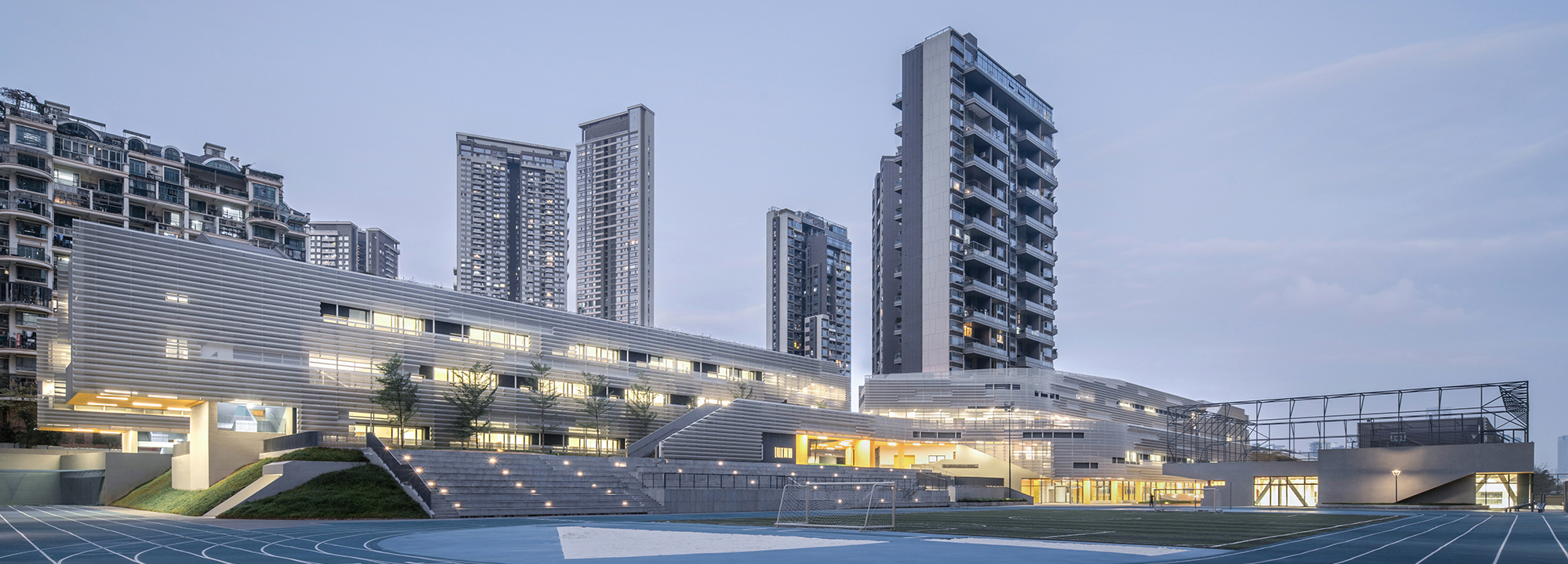Spatial Flow in a Skyscraper District: School Complex by Link-Arc in Shenzhen

Over more than 50,000 m², the Nanshan Foreign Language School (NSFL) in Shenzhen, which was financed by the property development company China Resources Land, unites everything that a modern school centre needs: classrooms and specialized rooms for the primary and middle school, a gym, an indoor pool, a library, a cafeteria and outdoor areas for play and sports. Add a dormitory wing for around one-third of the teachers and other employees who do not go home every day. Altogether, the school complex accommodates about 3,000 pupils: 1,200 at the primary level and 1,800 in middle school.
The new building for the NSFL represents the keystone in a decade-long development that saw the blossoming of an industrial area on the outskirts of Shenzhen into a veritable “vertical city”. In this transformation, the architecture of the school centre sets a sharp contrast to its surrounding high-rises. Its tracts, which stand three to six storeys tall, gradually flow around the - significantly taller - existing structures and adapt themselves to the irregular cut of the remaining portion of the parcel. Sunshades, some level and others prismatic, of white perforated aluminum sheeting add a touch of horizontality in front of the façades. Between the buildings, courtyards and terraces have been created on various levels; these take on a rather private character at the primary school to the northeast, yet are more open at the middle school further to the southwest. Two base levels that are home to the entry hall, the cafeteria, a large auditorium and the library connect the classroom wings with the solitaire of the gym and swimming pool, which juts to the south. Football pitches and basketball courts have been set up in the forecourt beside the sports building and on the roof of the gym itself. In view of Shenzhen’s tropical climate, the architects lay particular value on striking a good balance between daylight and shade. In order to develop the cubature of the structures, including their terraces and protrusions, as well as the geometry of the shading elements, they took advantage of dynamic daylight and radiance simulations.

