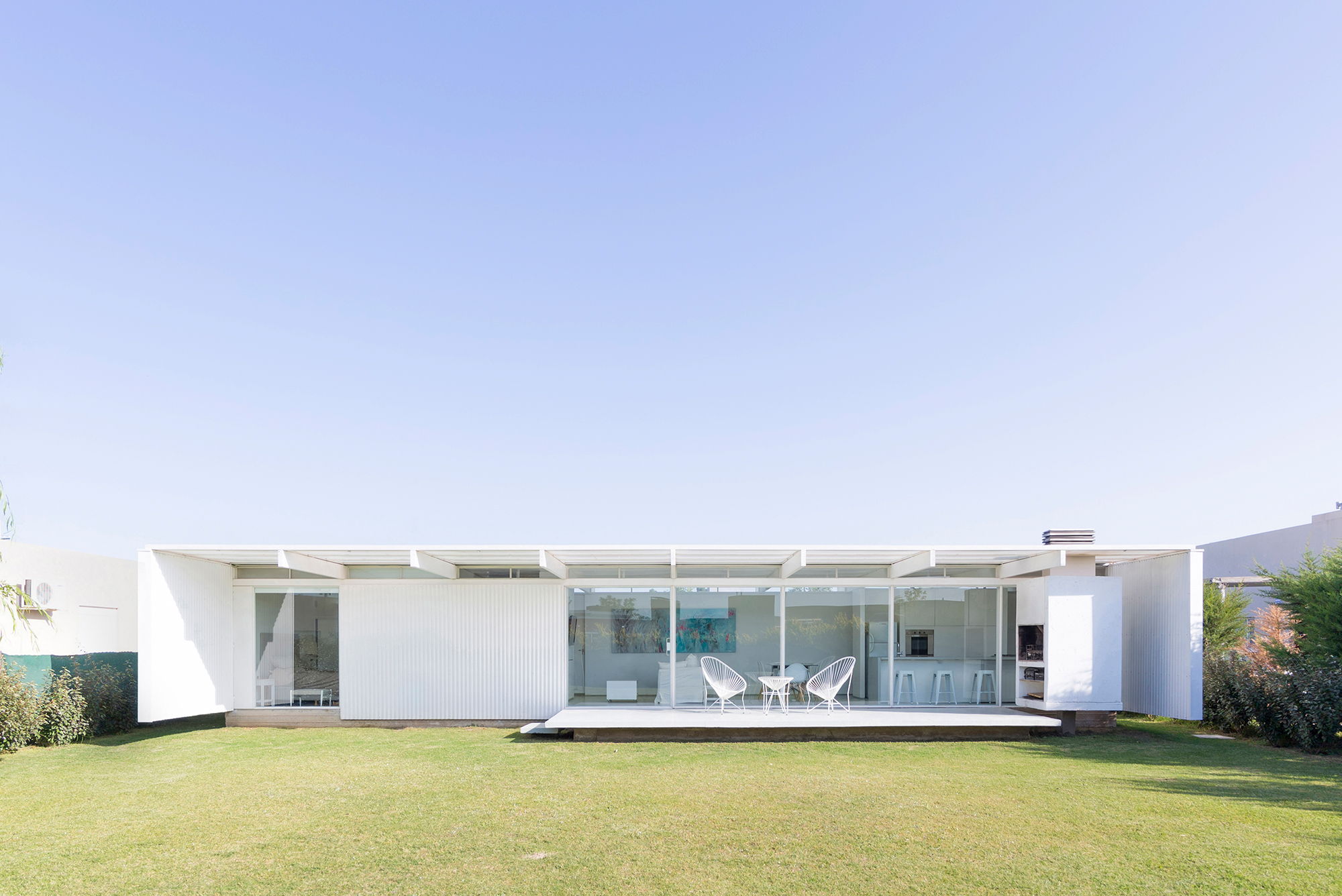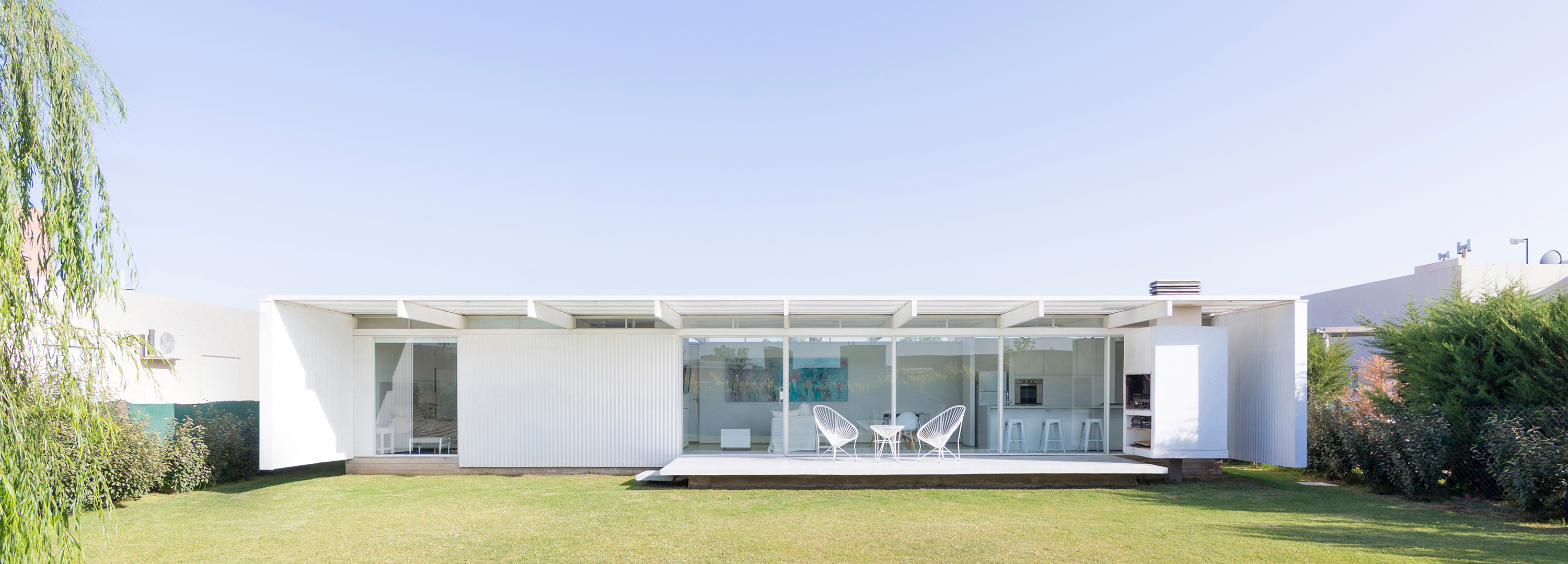Step by Step: Casa en El Maitén by Bernardo Rosello

A large parcel of land in a suburban district of Bahía Blanca provides the framework conditions for the Casa en El Maitén. Over the course of the first building phase, architect Bernardo Rosello created a low cube and set it across the parcel in order to divide the lot. To the east, there is enough space for the garden; the future extension will be added in the area facing the road to the west.
The house presents itself entirely in white. All the exterior walls are made of a steel-frame construction and clad with a structure similar to corrugated sheeting, which extends towards the garden and includes the projecting terrace. Translucent polycarbonate closes off the sheltered gallery from the bottom up. The east-facing façade opens onto the terrace and adjacent green space in the form of a ceiling-high glazed front. The scorching summer sun means that there are no other windows apart from glazed areas beneath the roof along each longitudinal façade. These small windows are interspersed with ceiling joists every 2 m; they give the impression that the flat roof is floating above the Casa en El Maitén. They provide not only optimal illumination, but ensure efficient cross-ventilation as well.
bernardo rosello arquitectura have left the design of the floor plan relatively open. Supply cores for the kitchen, technical installations and the wetroom are at the centre and serve to zone the rectangular interior. Other functions such as sleeping, dining, working and relaxing are included. The interior of the Casa en El Maitén, like the exterior, gleams in white. Painted ceiling joists and individual supports follow this purist colour scheme, as does the furniture, which sets a sleek, well-considered accent in the multifunctional living room and creates a light, airy ambience.

