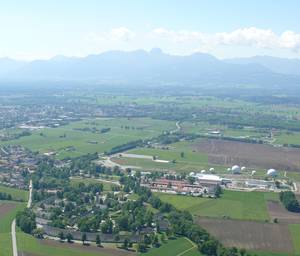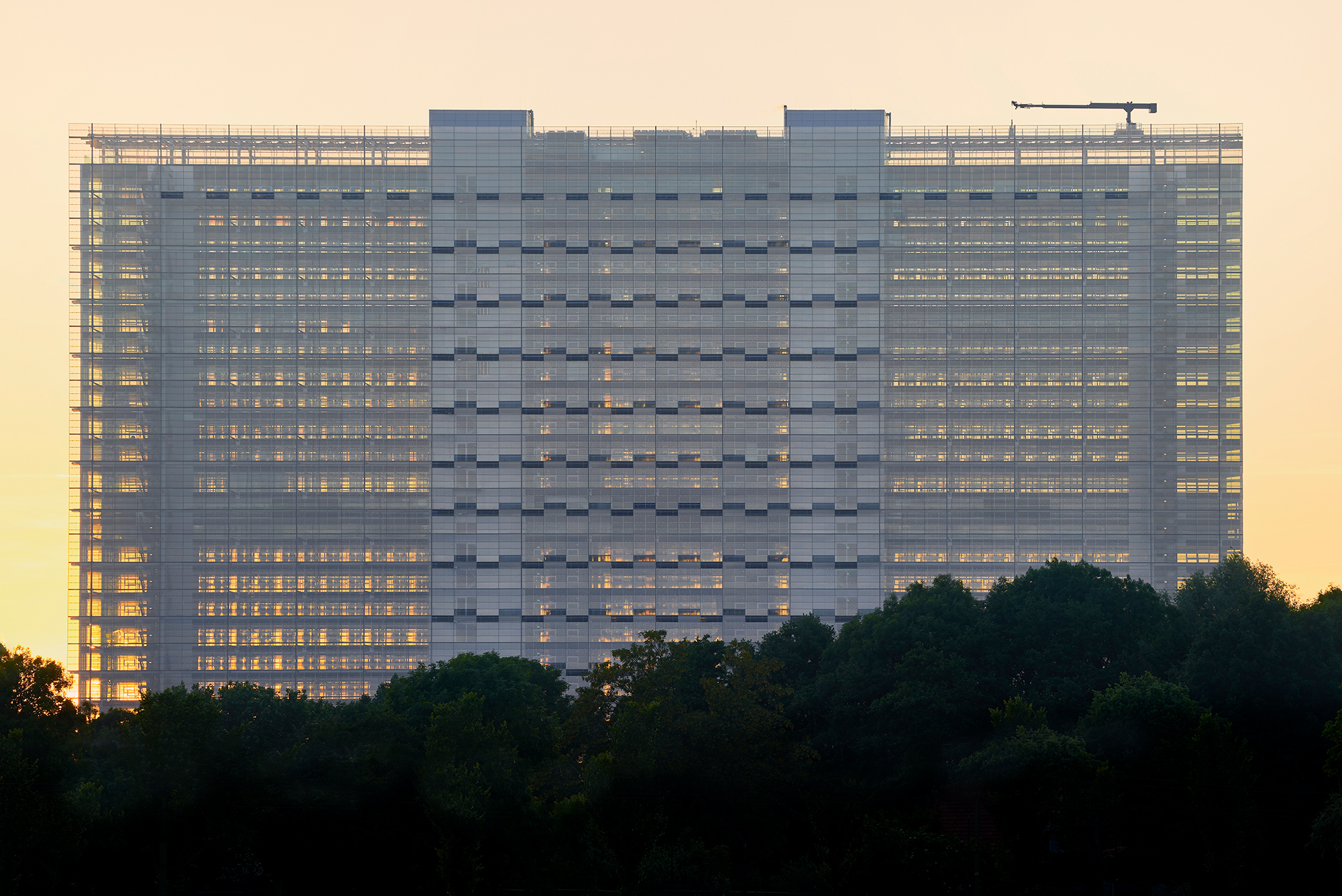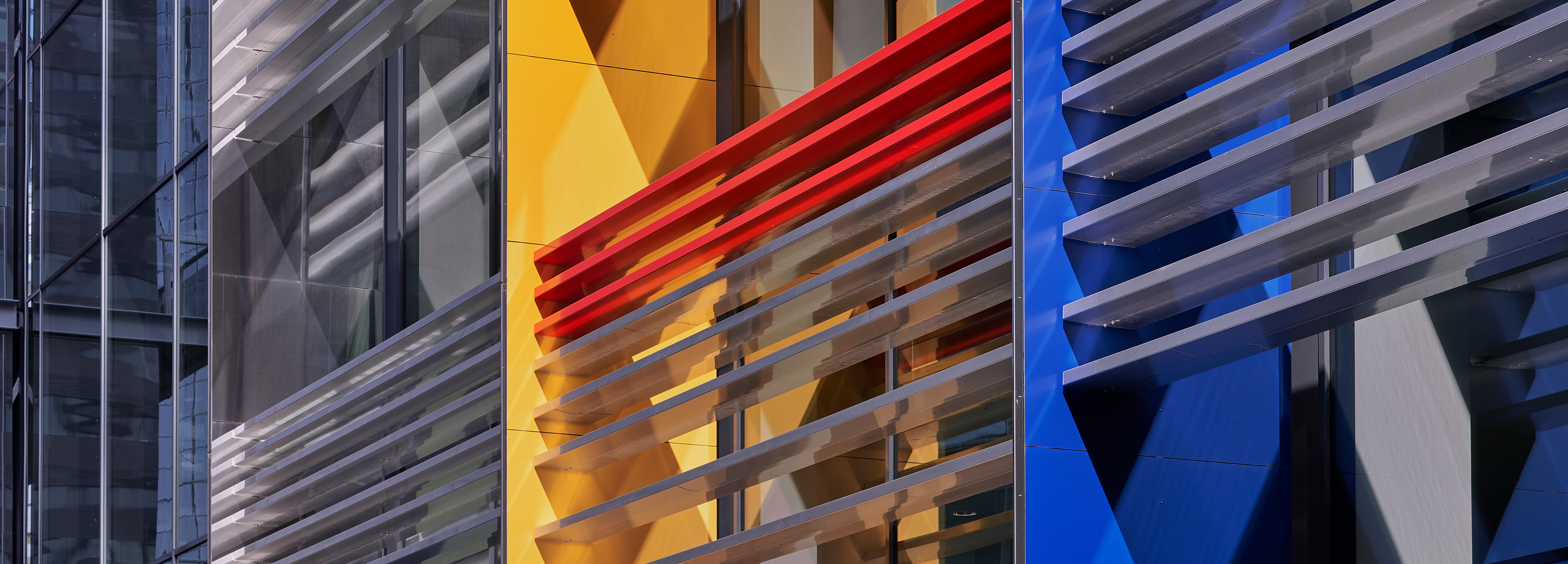Ten hectares of glass: European Patent Office in Rijswijk

The branch office of the European Patent Office in Rijswijk near Den Haag is set to have the character of a flagship. In this respect Jean Nouvel compares the building he has realised in collaboration with Dam & Partners with a steamship made of glass, as seen in the distance across the flat polder landscape as its plies its way along the Dutch coast. In keeping with this idea, a 16,300 square metre body of water is currently coming about around the glazed office building. Work on the outdoor facilities is scheduled for completion in 2020, by which time the neighbouring high-rise, in which the public institution's employees have worked to date, is also to have been demolished.
The most striking feature of the office building is undoubtedly its unusual shape: 156 metres long, 107 metres high but only some 14 metres in width between the two inner facades. However, a cavity approx. 10 metres deep adjoins the exterior – a mere 8 metres away from the nearby motorway on the south-eastern side of the building. The architects have placed almost 200 planter boxes in this buffer space on every storey of the building. A glazed pergola with 825 square metres of photovoltaic solar panels covers the roof garden.
The 27-storey building provides space for some 2,000 employees and features a staff restaurant and training and meeting rooms on the two lowest floors. 'The Hinge', a four-storey low-rise to its south, contains further conference rooms, a fitness area and additional space for the staff restaurant.
To reduce construction time and noise, the planning team chose a steel structural skeleton for the high-rise instead of a reinforced concrete structure as otherwise usual for buildings of this size in The Netherlands. Steel columns set behind the facades in a centre-to-centre 9-metre grid carry the vertical loads. Six building-high steel frame structures – two at each of the circulation cores and one each at the exterior enclosed fire escapes – counteract the enormous forces of the wind on the building's two longitudinal facades.
Further information:
Landscape architect: Copijn, Utrecht
TGA-planning: Croonwolter&dros, Rotterdam + Deerns, Rijswijk
Contracting busniess: TBI Consortium New Main, bestehend aus J.P. van Eesteren und Croonwolter&dros
Building physics, fire protection, acoustics: Peutz, Zoetermeer


