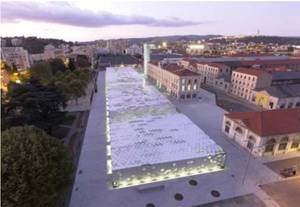The natural ventilation of buildings – principle and potentials

As an alternative to conventional ventilation systems, the room air and room climate can also be optimised by means of controlled air exchange. Properly planned, ventilation enhances the room design, promotes energy savings and reduces maintenance costs. The design potentials that arise from the omission or the smaller dimensioning of air conditioning systems are of particular interest to architects. With its e-book, WindowMaster provides a practical planning aid on the subject.
Natural ventilation is supported by motor-driven windows. Windows are opened and closed by an intelligent control system that takes into account various factors such as wind speed, wind direction, air humidity and the CO2 content in the room. To make optimal use of the possibilities, key points must be taken into account in the early planning phase, both in new buildings and with renovations. The room geometry and window placement, for example, both have an effect on efficiency.
In addition to planning details, the publication also illustrates control variants and how natural and mechanical ventilation can be combined. It also includes practical examples showing how intelligent systems for natural ventilation can be integrated into the building plan.
Natural ventilation is supported by motor-driven windows. Windows are opened and closed by an intelligent control system that takes into account various factors such as wind speed, wind direction, air humidity and the CO2 content in the room. To make optimal use of the possibilities, key points must be taken into account in the early planning phase, both in new buildings and with renovations. The room geometry and window placement, for example, both have an effect on efficiency.
In addition to planning details, the publication also illustrates control variants and how natural and mechanical ventilation can be combined. It also includes practical examples showing how intelligent systems for natural ventilation can be integrated into the building plan.


