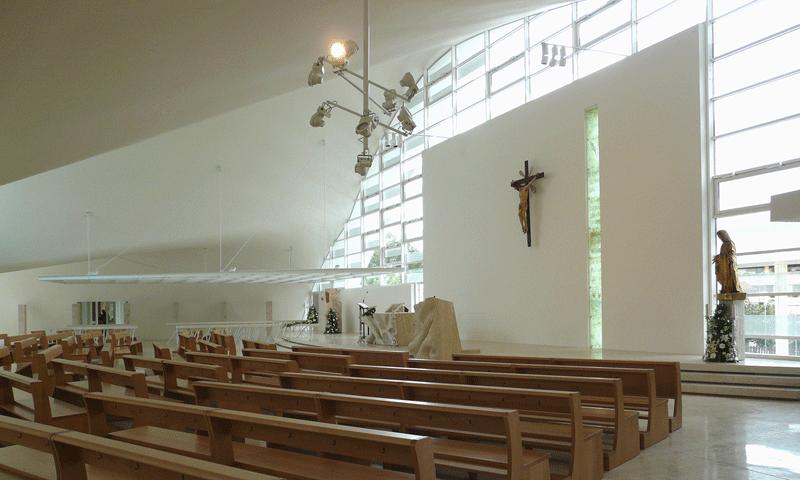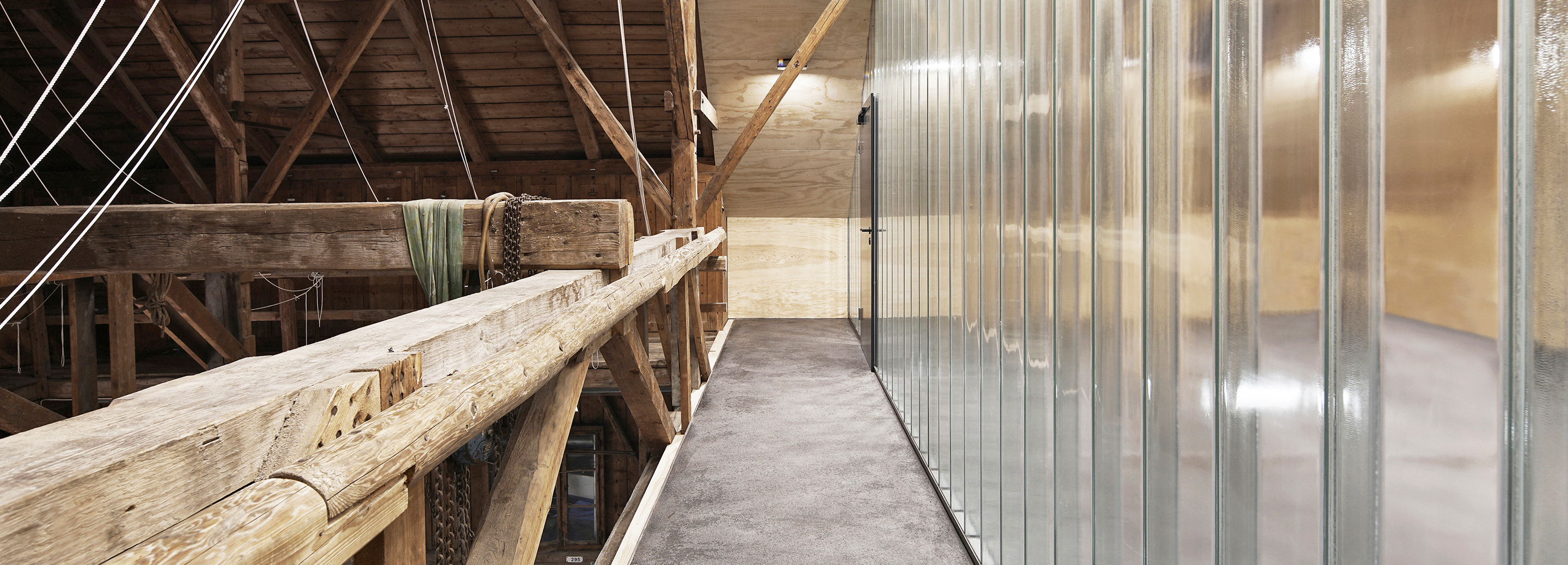Unobtrusive intervention in tradition dating back over 100 years: Boathouse by Buero Wagner

If it weren’t for the tracks leading from the shore, across the Utting lakeside promenade and all the way into boathouse, it would be easy to mistake the rustic shed for a Bavarian farmhouse, particularly as the club house is a slightly ornate wooden building with a high-pitched roof, a number of windows, a large twin-leafed door for the boats and a small balcony. The alterations by Buero Wagner can only be guessed at from the outside. Instead of erecting a new building, the interior of the existing one was pared back to its original state, and then the new training room was inserted at an upper level in an accomplished solution.
As a result, the original structure of the old boathouse – a single, high space with historical rafters and a gallery running round most of the interior – can now again be experienced in its entirety. Most of this space continues to serve as a boathouse and a place for storing sails. The volume that Buero Wagner has inserted on the side of the building facing the lake complements the existing structures in striking fashion yet does not impinge on the spatial impression of the hall as a whole. A black box next to the building’s entrance contains the toilets as well as a half-turn steel staircase to the training room up in the roof. This new space is separated from the rest of the interior by a floor-to-ceiling profiled glass wall and in case of need can be divided up with the help of a wooden folding wall. The balcony is still reached through the original doors, which like the windows have been given new frames. With the sail storage area visible on one side and Lake Ammer on the other, the up-and-coming sailors are thus provided training in an appropriate context.
The material concept was also to be appropriate to the historical construction and enable adaptation to future requirements. Buero Wagner used renewable, recyclable raw materials and refrained from treating them chemically. The inserted spaces have all been faced in light-coloured maritime pine. The clearly marks the interventions as such yet at the same time they are respectfully unobtrusive in their simplicity. All in all Buero Wagner has demonstrated great proficiency in designing for such an unusual place as the Utting boathouse.
Further information:
Team: Fabian A. Wagner Architekt BDA, Sophia Eun Joo Pfeiffer, Maxi Wagner
Construction site management: Dipl. - Ing. Edwin Hoffmann
Planning of structural framework: Ingenieurbüro Karl Wagner, Breitbrunn am Ammersee (DE)
Utilities management: WS Ingenieure, Augsburg (DE)
Fire protection planning: IB Lichtenberg, Grafrath (DE)
Timber work: Gebrüder Meier, Affing (DE)


