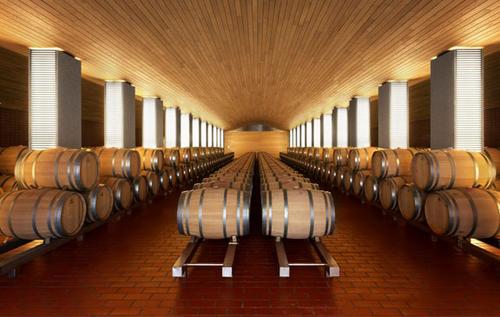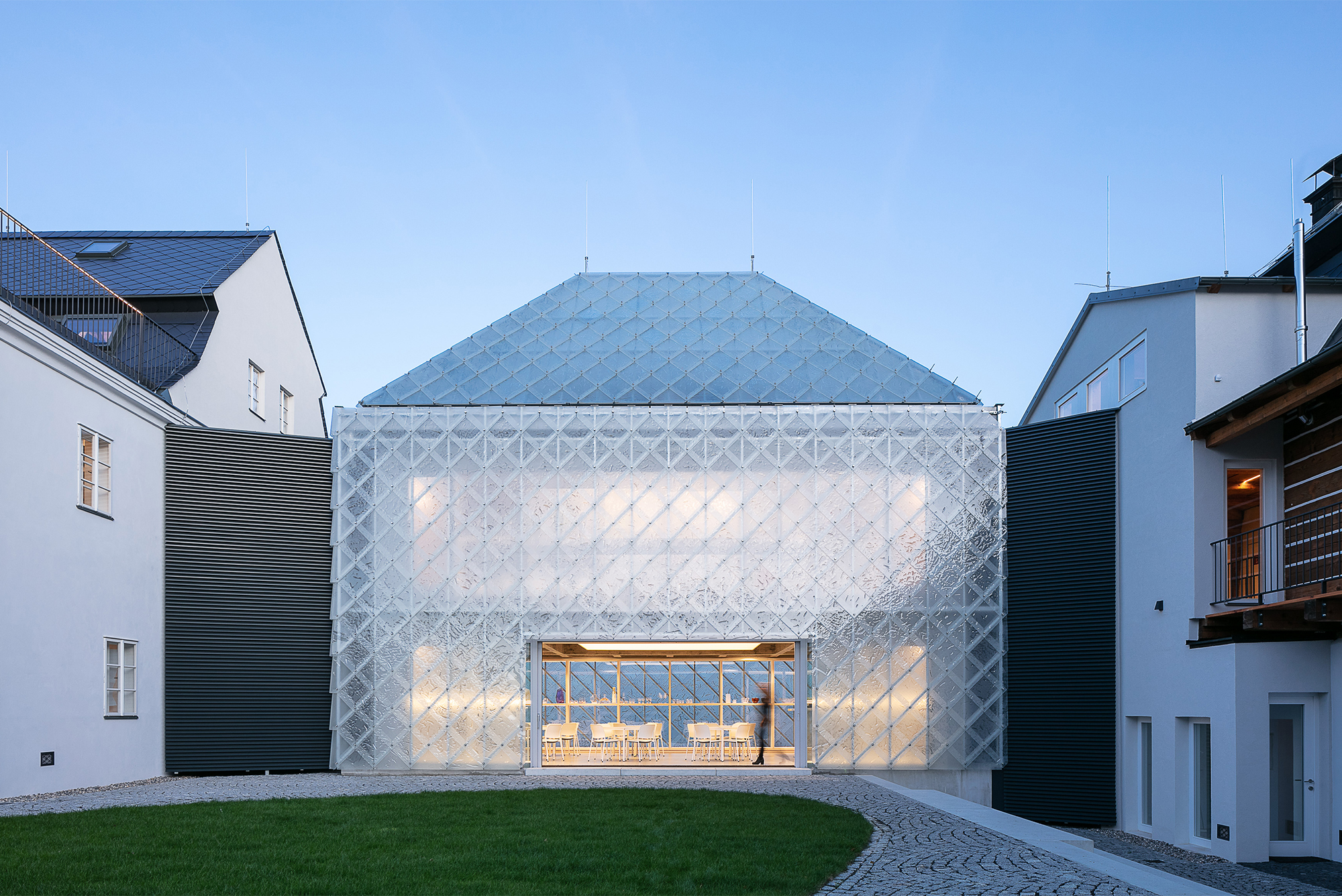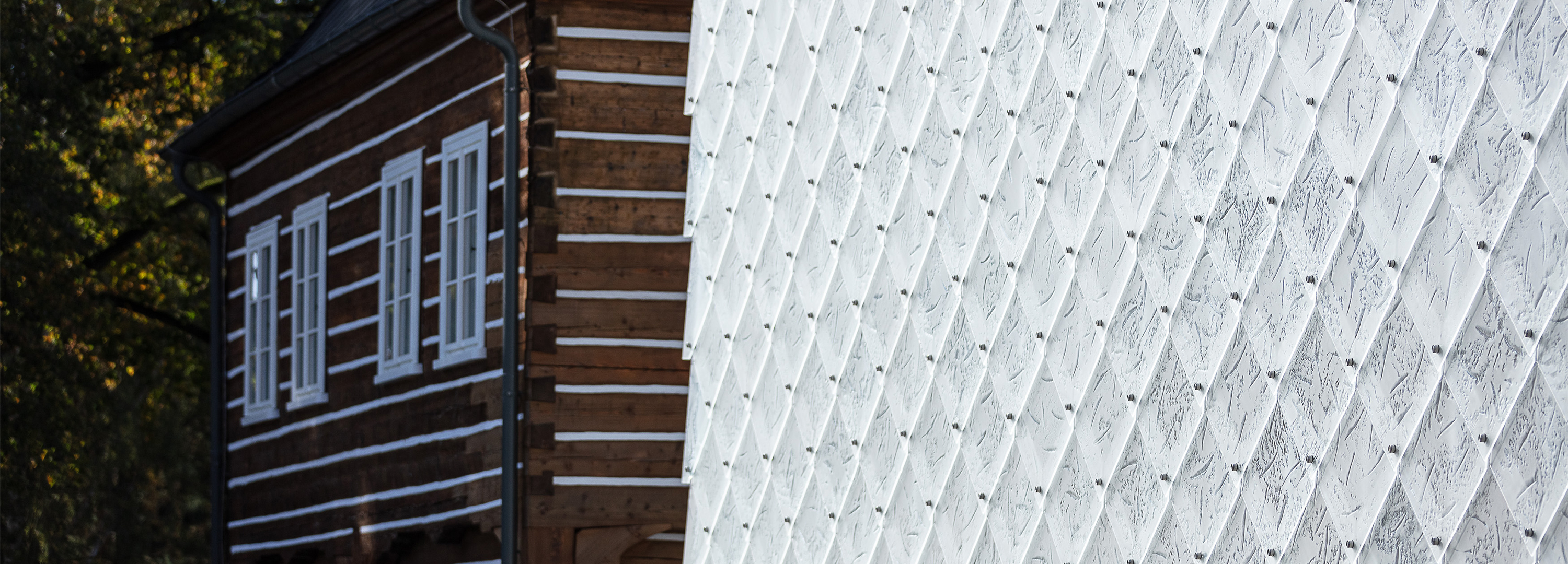Veil of Glass Shingles

Located in the Bohemian town of Nový Bor some 100 km north of Prague, is the headquarters of Lasvit, a manufacturer of glass lamps, artistic light installations and architectural glass. The small company campus on Palackého Square comprises six free-standing buildings of similar size, shape and roof pitches, which are connected by narrow passageways and arranged around a green inner courtyard. Last year, the Prague-based architects OV Architekti added two new buildings to this harmonious ensemble. Taking the place of two structures left over from the 1980s, the new buildings feature facades that recall the traditional shingle cladding typical for this region.
Housing a multi-storey production hall, the larger, northern building features a façade and roof covered in black fibre cement tiles. The second building serves the company’s nearly 100 employees as an open space for community and exchange. One of the ways this spirt is expressed in the building’s design is through its shell of translucent glass shingles, behind which a conventional glass facade forms the spatial closure. A ground-floor cafeteria opens up onto a terrace facing the inner courtyard. On the upper floor, a large conference room is situated beneath a vaulted concrete ribbed ceiling.
A total of 1,400 glass shingles envelop the concrete structure and internal façades like a veil, embodying the company’s core competence: the creative design of glass. The square facade shingles, arranged on their side like diamonds, are each 60×60 cm in size, 8 mm thick and weigh 7.5 kg. Larger formats would have seemed excessive in scale, while smaller shingles would have resulted in too much overlap, providing less light but more weight. They would also have meant that the steel substructure, mounted 50 cm in front of the inner facade, would have to be more densely interwoven.
From a distance, the roof shingles seem to be as large as those on the facade. In fact, they are larger: each 120×60 cm in size, 10 mm thick and weighing 12 kg each. This allows for fewer joints as well as the perspective distortion that enables them to appear the same size as the facade shingles.


