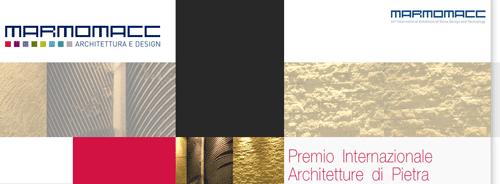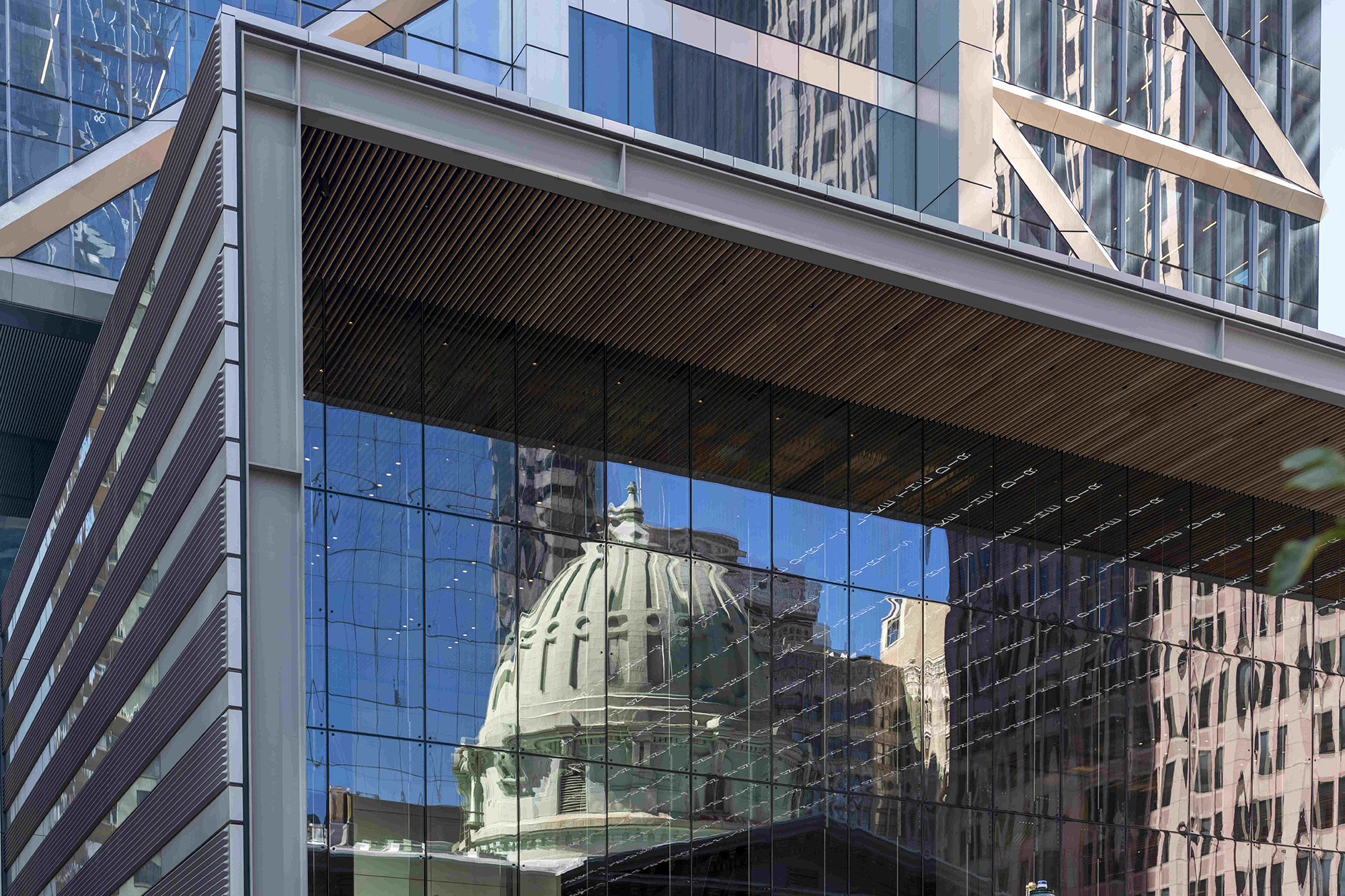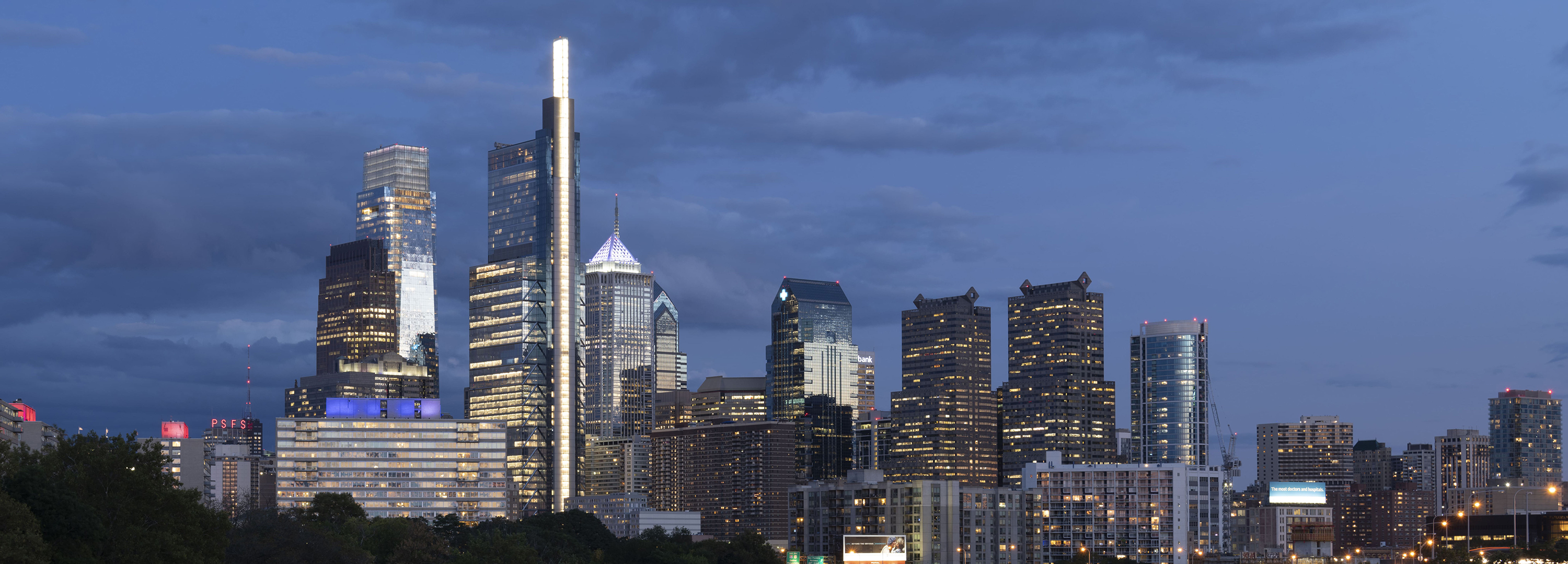Vertical dynamics: Comcast Technology Center by Foster + Partners

Rising at 341 metres next to the already existing Comcast Center, the Comcast Technology Center is currently the tallest building in Philadelphia.
The site at Arch Street lies between the residential area at Rittenhouse Square and the cultural district around Benjamin Franklin Parkway. One of the key concerns of the architects and the developer was thus to integrate their new skyscraper into its urban environment.
A huge lobby with a high glass façade awaits visitors arriving at the main entrance, with the space acting as the gateway to the city in a city. Modern art objects by Jenny Holzer and Conrad Shawcross enliven the space, while culinary delights are available at various stores, cafés and restaurants. The skyscraper is not solely accessed at street level however, but also via subterranean connections to the subway system, thus enabling 80 percent of the building’s employees to reach their respective workplaces directly and swiftly.
Many of the rooms in the building’s stacks of commodious levels open up towards the top and are loft-like in character. This provides the spaces plenty of natural light despite their huge floor area sized to the equivalent of over twelve tennis courts. So-called sky gardens three storeys in height form spacious communal areas offering seating and ping-pong tables between green potted plants.
The organisation of the complex network is handled at a central administrative area that the architects have called City Hall in expression of the idea of ‘city in a city’ as the formative principle of the design.
On the uppermost storeys the Four Seasons Hotel presents itself in sumptuous luxury, complete with waterfall-flanked stairways leading via marble floors to the sky bar as well as a restaurant fully-glazed on three sides. Panoramic views of Philadelphia are one of the constants throughout.
Further information:
Civil engineer: Thornton Tomasetti
Interior Designer Hotel: Rottet Studio Innenarchitekt Büros: Daroff Design
Engineer: BALA Consulting


